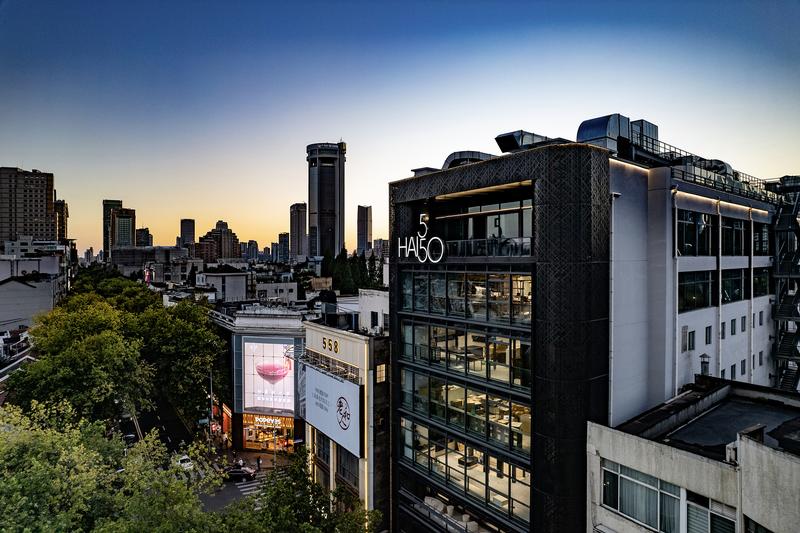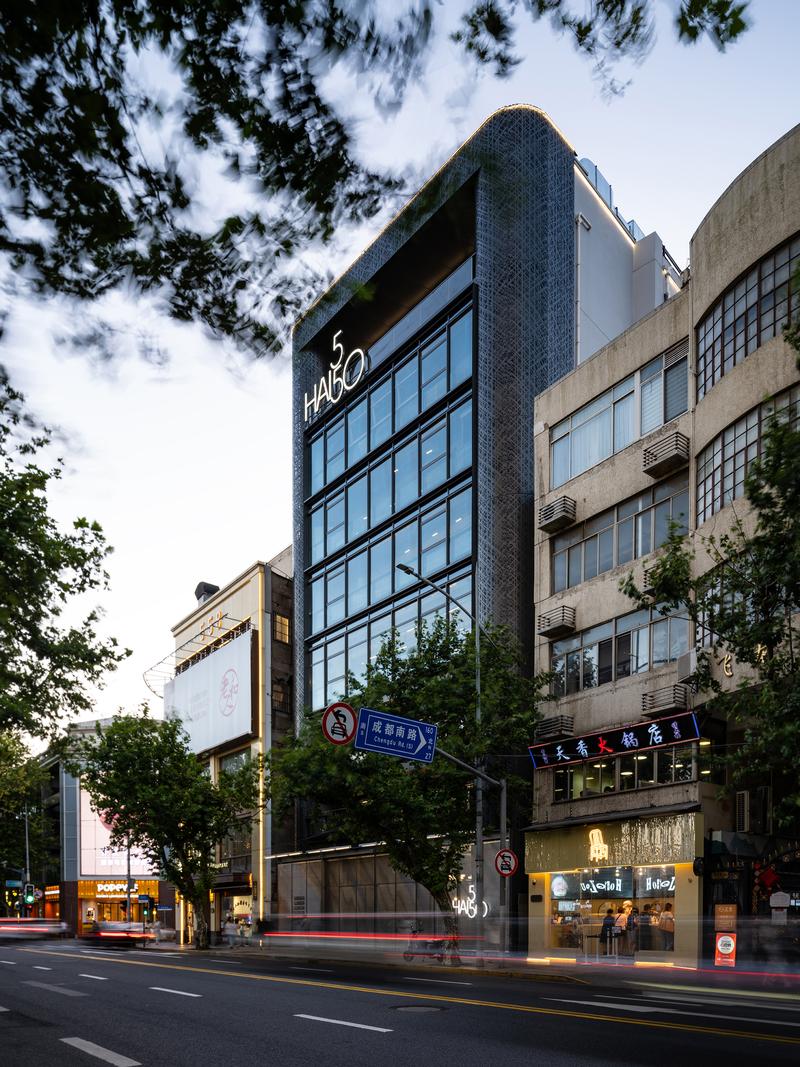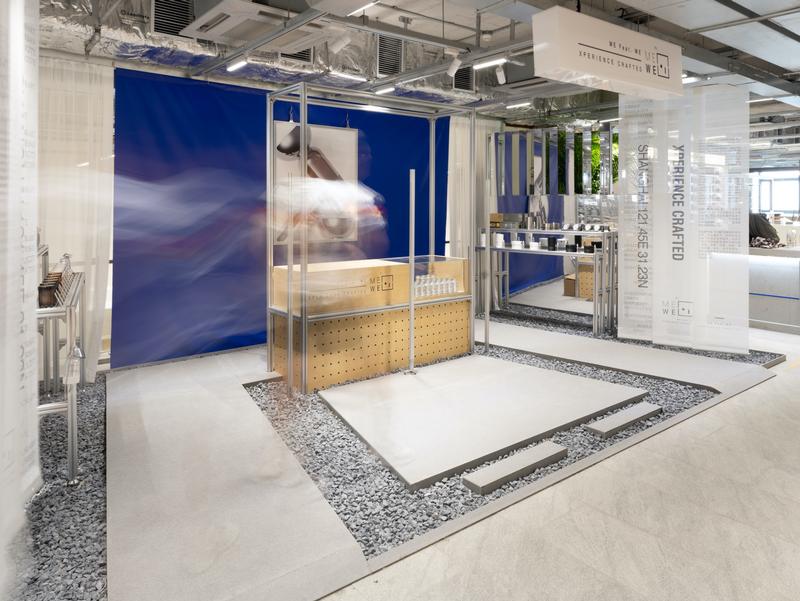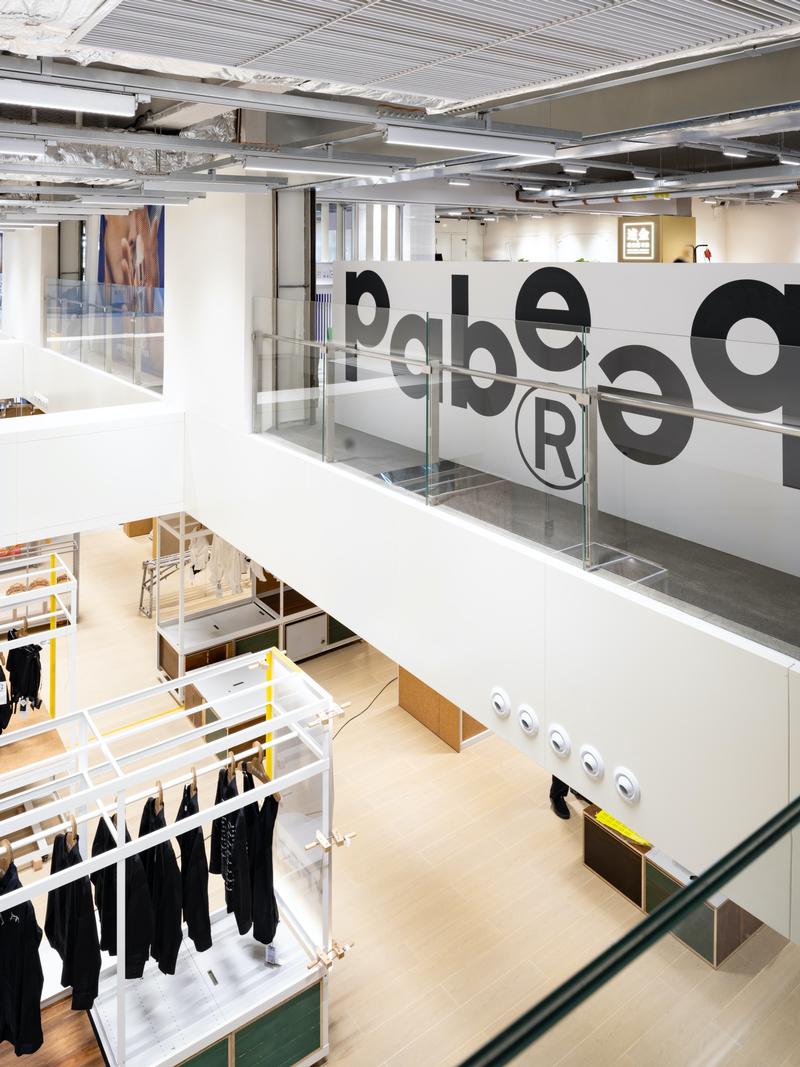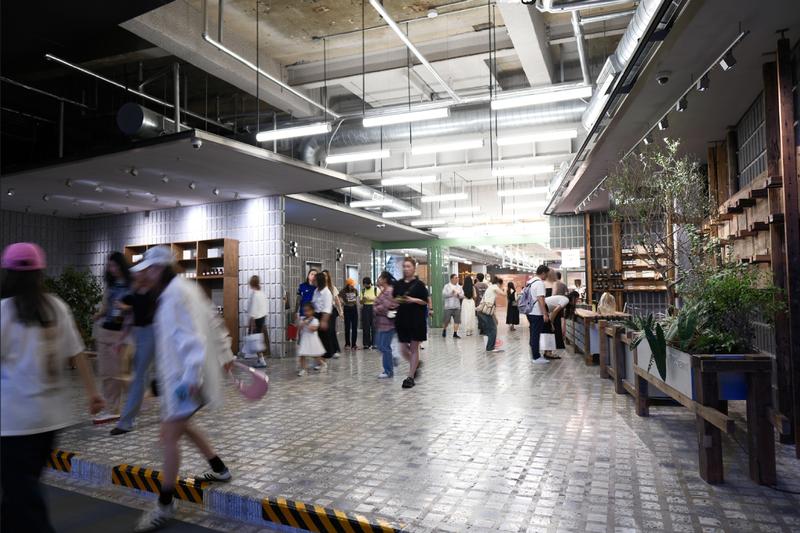2024 Galleries
The Spark Gallery pages are one of our most popular design destinations, with thousands of visitors each year. Check out some of the latest Spark entries, in the galleries below.
Galleries // 2024 Spark:Space // Shanghai Huaihai Middle Road HAI550 Urban Renewal
Shanghai Huaihai Middle Road HAI550 Urban Renewal
Entrant
Competition: Spark:Space
Designer: Wuyang Hui - Chief Architect
Design Type: Commercial Space
Company / Organization / School: Shanghai JOIN Architectural Design
Team Members: Owner: Youngor Group
Operation: Tianmuli
Architecture Concept Design: Shanghai JOIN Architectural Design
Chief architect: Hui Wuyang
Design team: Hu Guozhi, Huang Wenqiang
Construction Drawing: East China Architectural Design and Research Institute Co., Ltd.
Land area (square meters): 1020 m2
Building area (square meters): 7157.91 m2
Project location: No. 550, Huaihai Road, Huangpu District, Shanghai
The commission of the project is to undertake a special category of renovation that revitalizes the building's interior spaces, façade, structure, utilities, and systems. The design must respect the historical context while integrating modern functionalities. The goal is to create a space that is not only commercially viable but also culturally significant, contributing to the urban tapestry of Shanghai. The renovation will focus on local adjustments, renovations and reinforcements, ensuring that the building meets current safety standards while its historical features are preserved and highlighted. The design will also consider the limited space around the building, which poses challenges for fire lanes and rescue areas , necessitating innovative solutions that are both practical and compliant with regulations.



