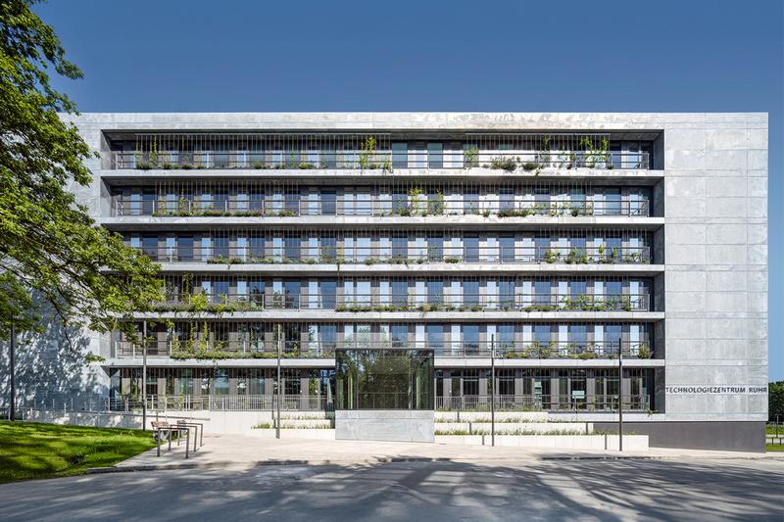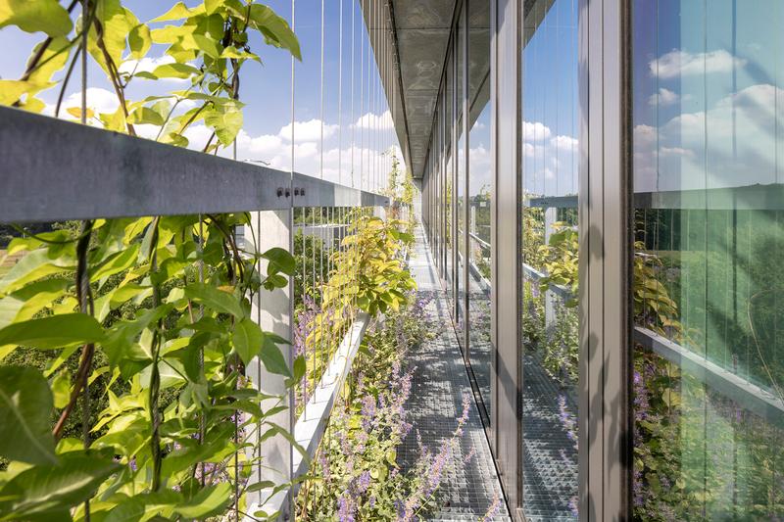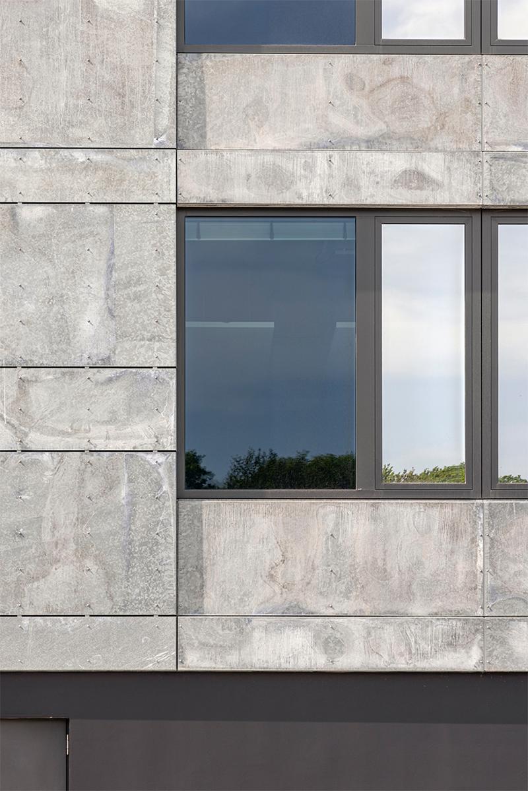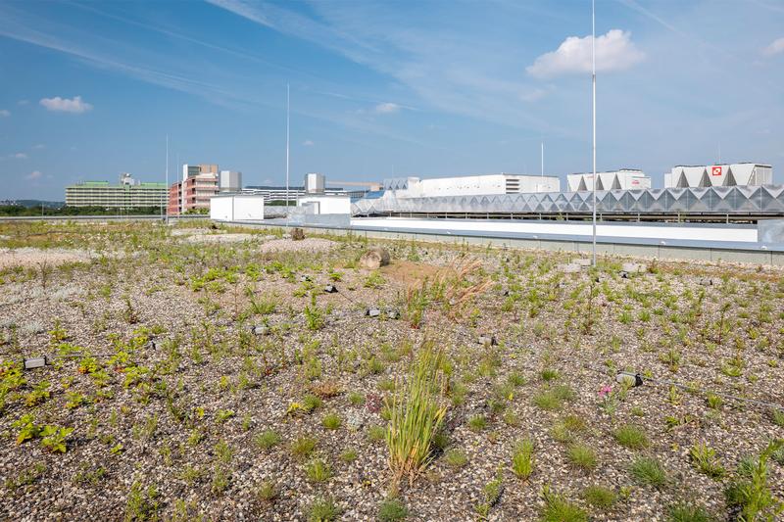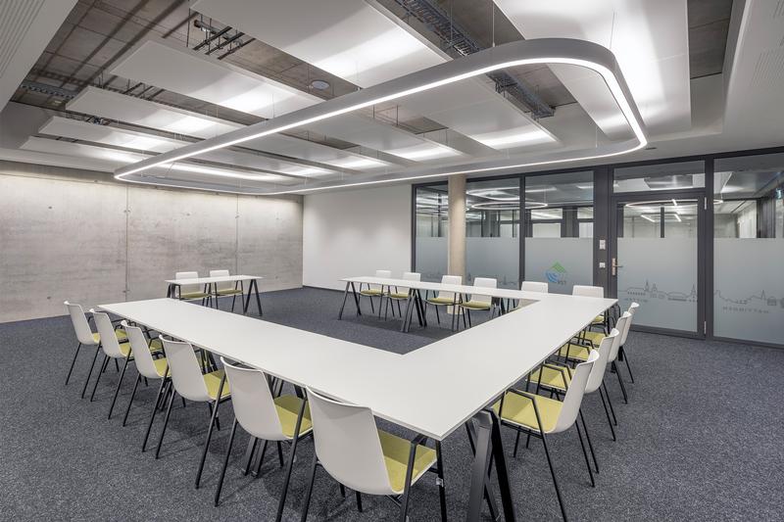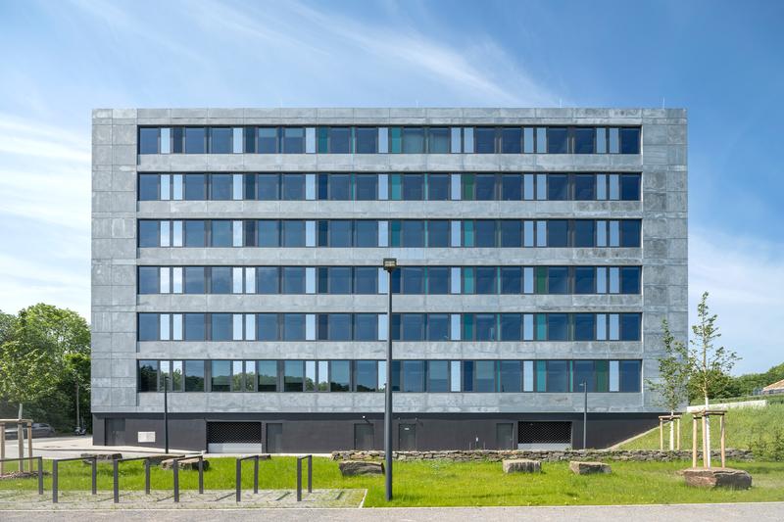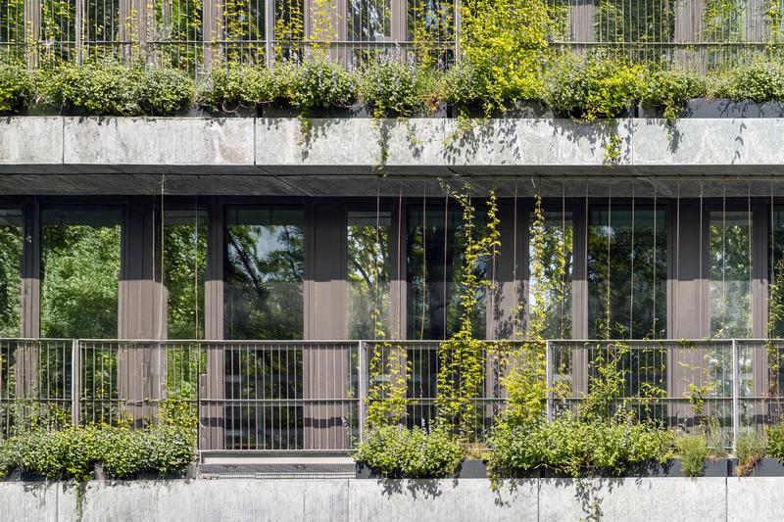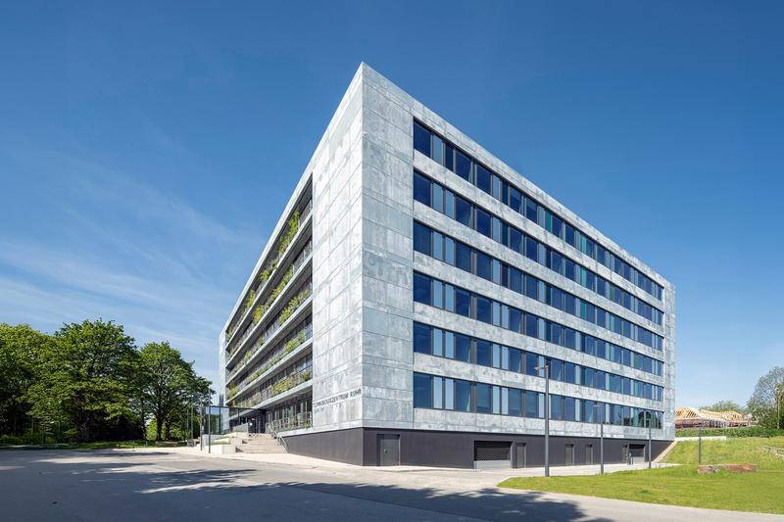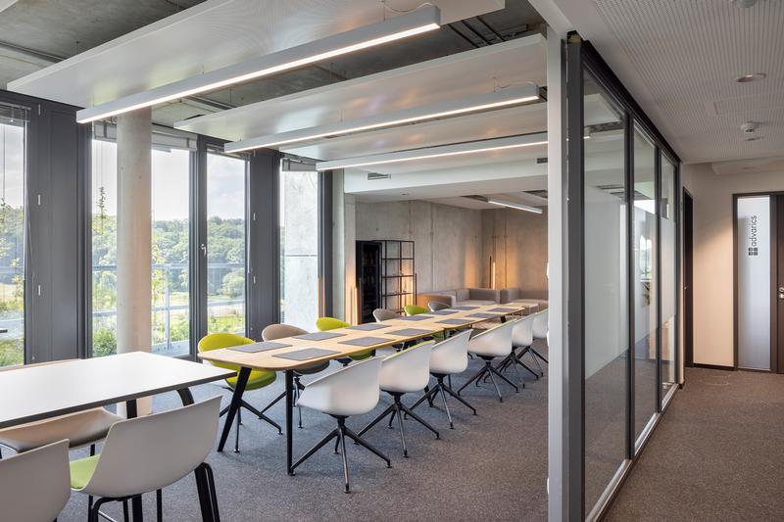2025 Galleries
The Spark Gallery pages are one of our most popular design destinations, with thousands of visitors each year. Check out some of the latest Spark entries, in the galleries below.
Galleries // 2025 Spark:Space // Technology Center Ruhr (TZR) Bochum
Technology Center Ruhr (TZR) Bochum
Entrant
Competition: Spark:Space
Designer: Matthias Kraemer - Project Leader
Design Type: Architecture; Working Spaces
Company / Organization / School: SSP AG
Website: http://www.ssp.ag
Team Members: Tilo Pfeiffer (Project Leader), Nicole Benders, Dora Dreiszker, Franziska Sprengel, Ulrich König, Frank Gonzalez, Martin Vollmar, Franz Rümenapp, Vitalij Lubarez
The new TZR building combines efficiency, cradle-to-cradle principles and sufficiency. The 800 m² green south facade serves as natural sun protection and is supplied with rainwater from a roof storage tank. The biodiverse roof with 150 plant species improves the microclimate and stores water. A durable sheet steel facade, triple-glazed windows and an optimized building envelope ensure energy efficiency. Energy is supplied by a heat pump with heating/cooling ceiling sails. The building offers flexible workspaces for technology companies, co-working areas and an innovation forum for networking regional players. Scientifically supported planning processes optimize the sustainable measures. The new building sets new standards for sustainable construction.

