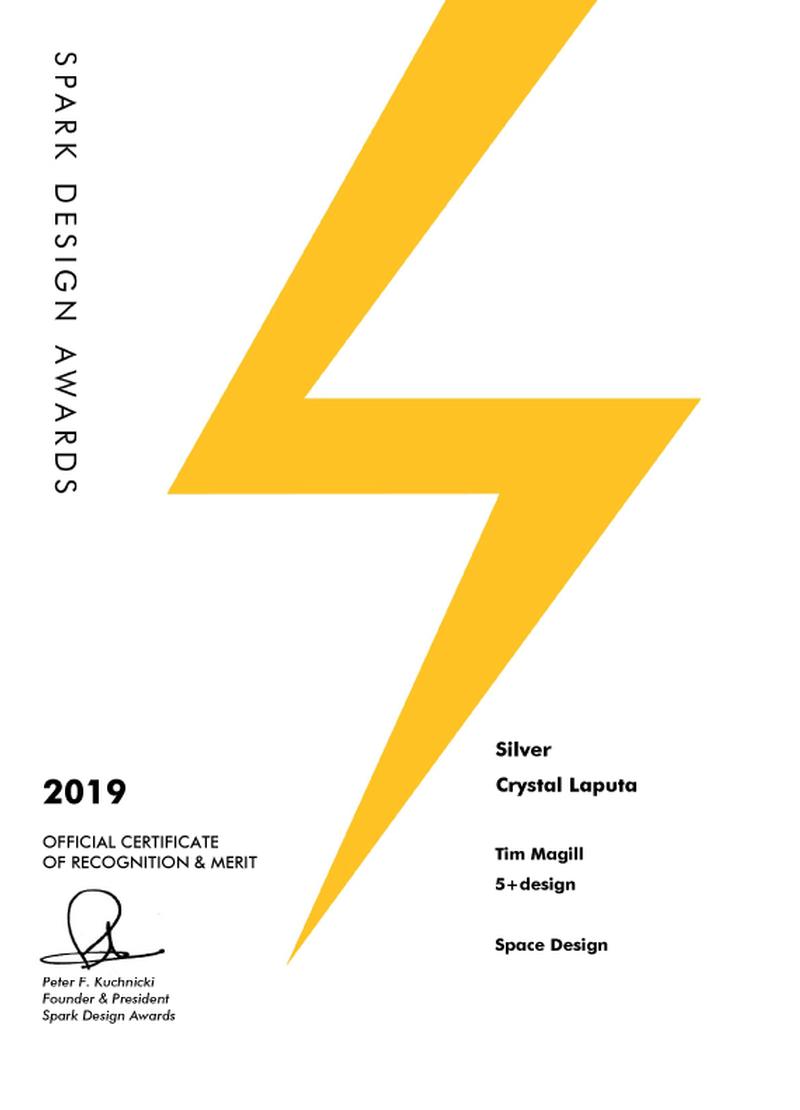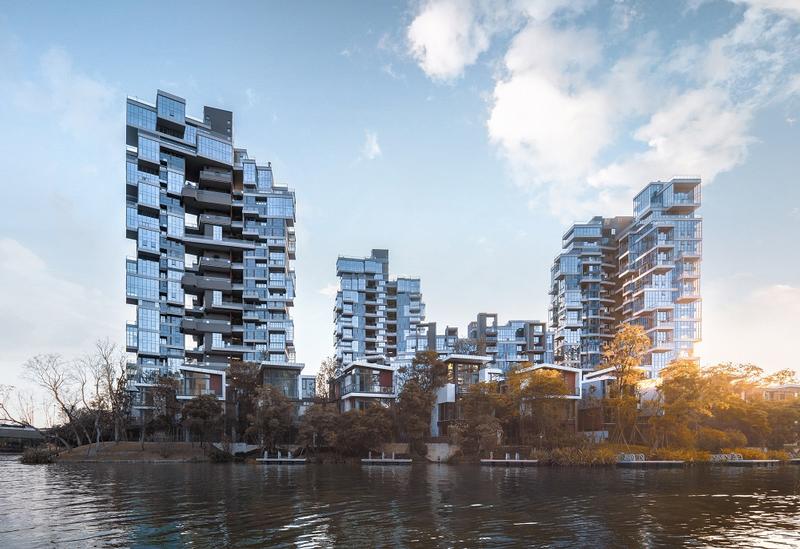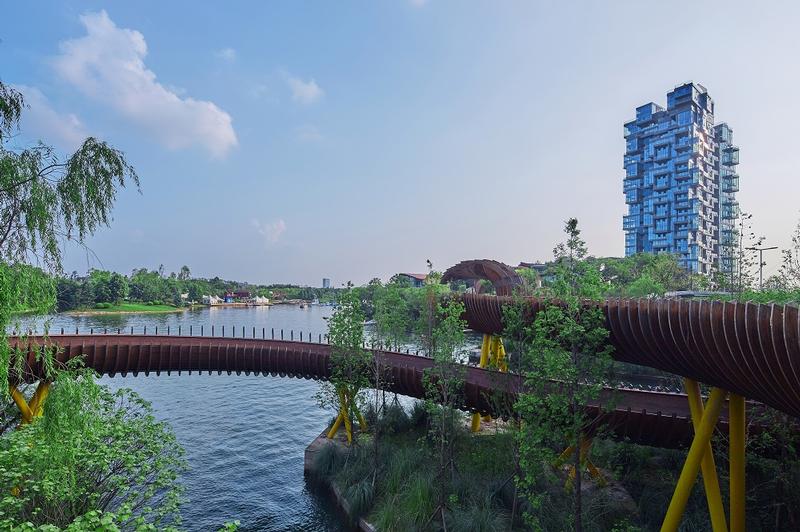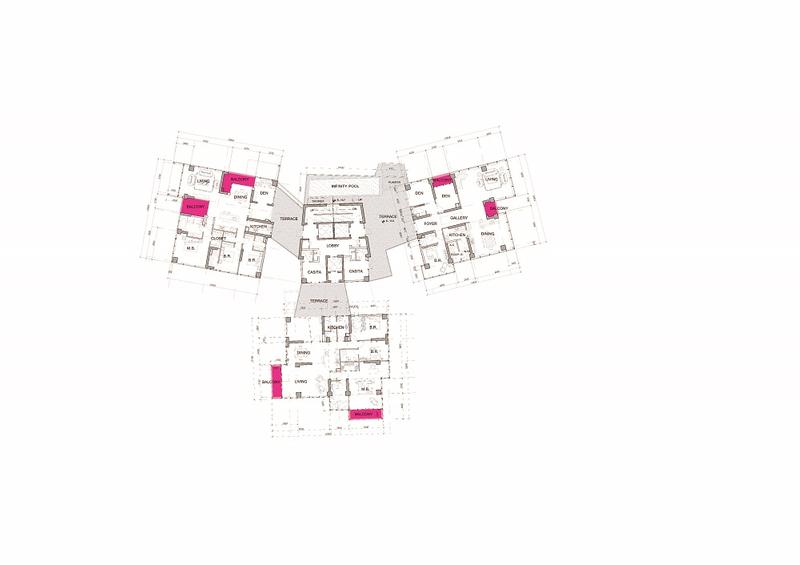2024 Galleries
The Spark Gallery pages are one of our most popular design destinations, with thousands of visitors each year. Check out some of the latest Spark entries, in the galleries below.
Galleries // 2019 Spark:Space // Crystal Laputa
Crystal Laputa
Winner - Silver
Competition: Spark:Space
Designer: Tim Magill - Design Principal
Design Type: architecture, masterplanning
Company / Organization / School: 5+design
Website: http://5plusdesign.com
Team Members: 5plus design Design Team
Crystal Laputa is a vertical community located in Chengdu that aims to redefine the standards of modern high-rise dwelling by restoring the inhabitants’ connection to the environment and to each other. Through a series of sky parks, land bridges and waterways, Crystal Laputa establishes a multi-dimensional system for residents rooted in the ecological features of the project’s lake and green spaces. Each unit features a personal garden and casita positioned between the elevator core and unit entrance. The 150,000 square meter project consists of two high-rise towers and one mid-rise building, nestled in in a park-like setting along the water’s edge. Designed to evoke a floating neighborhood in the sky, the towers hover over an expansive lake, interconnected by elevated walkways and land bridges. These bridges link and unify three different modes of transit: pedestrian walkways, a vehicle roadway, and docks for the project’s onsite fleet of water taxis. A generous third-floor sky park connects all three towers and contains recreational spaces to engage the community in outdoor activities. At the grade level, paths and walkways are peppered with play areas and running trails to reinforce the project’s connection to the environment and to maximize social engagement.






