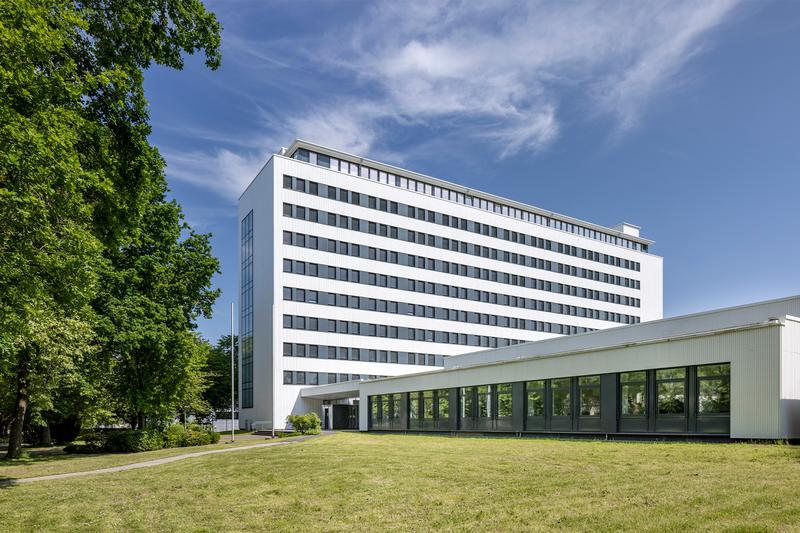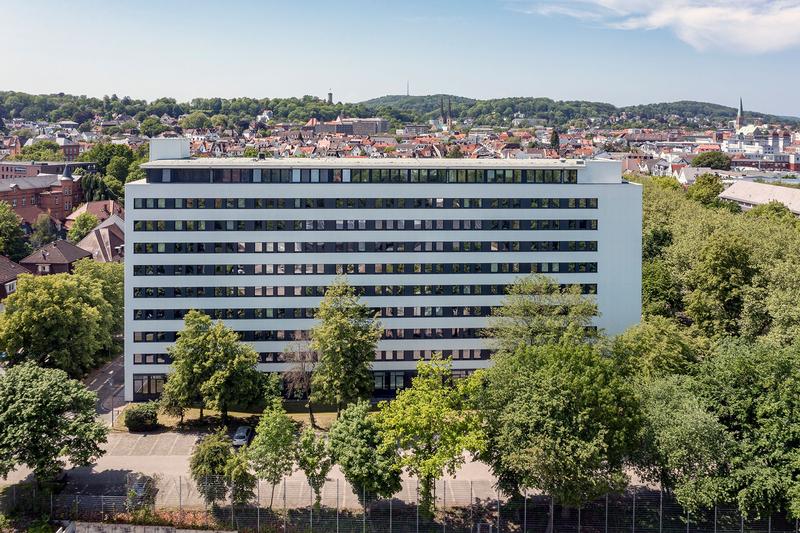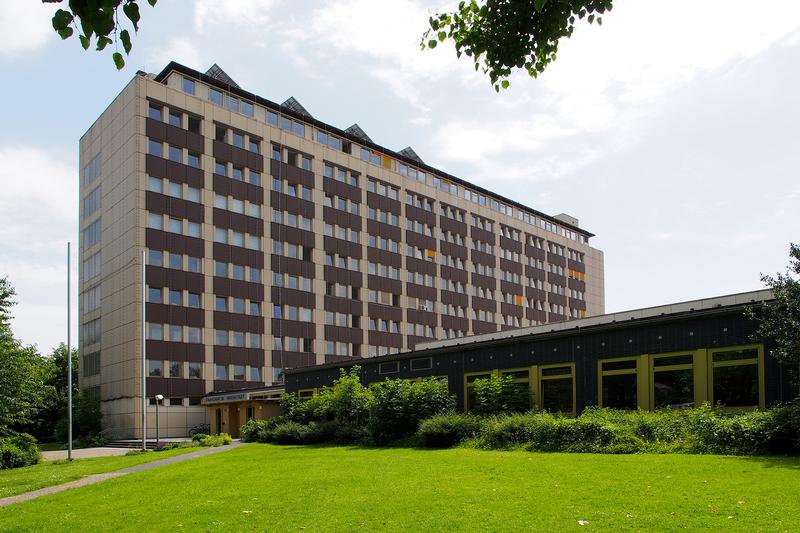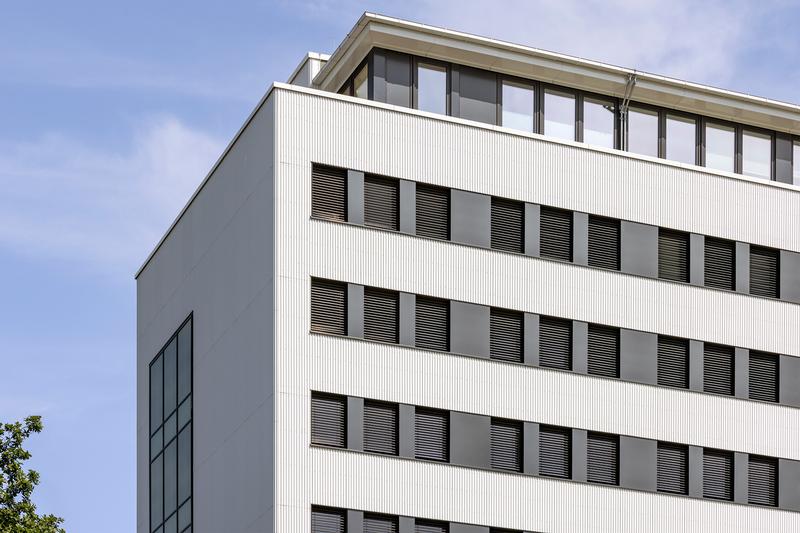2025 Galleries
The Spark Gallery pages are one of our most popular design destinations, with thousands of visitors each year. Check out some of the latest Spark entries, in the galleries below.
Galleries // 2025 Spark:Space // Bielefeld tax office
Bielefeld tax office
Entrant
Competition: Spark:Space
Designer: Matthias Kraemer
Design Type: Architecture; Working Spaces
Company / Organization / School: SSP AG
Website: http://www.ssp.ag
The refurbishment of the Bielefeld city center tax office shows how contemporary facade design can be combined with sustainable construction. The existing structure from 1965 has not been overhauled, but rather refined in terms of design with a finely structured facade solution. White fiber cement panels, dark window bands and red vertical elements create a precisely composed appearance. The solution is technically impressive thanks to a low proportion of glass surfaces to reduce summer heat loads, triple glazing and mineral thermal insulation. The double-skin windows allow natural ventilation including night-time cooling. The materials used - fiber cement, wood-aluminum windows, rock wool - are fully recyclable, free of composite materials and particularly durable. The manually operated sun protection maintains the connection to the outside and at the same time increases user comfort. The construction is designed for high seriality: Prefabricated facade elements reduce assembly times and construction costs. The new facade cladding strengthens the presence of the building in the urban space and creates a sustainable, economical and architecturally high-quality solution for the existing building.






