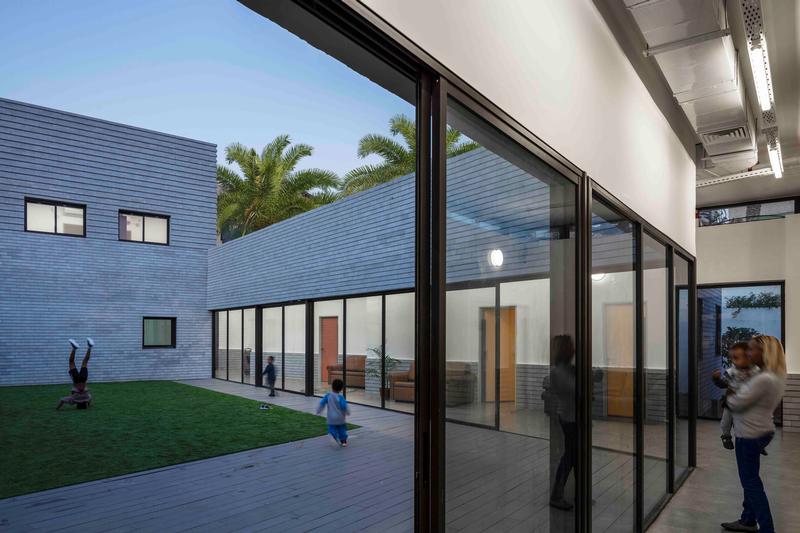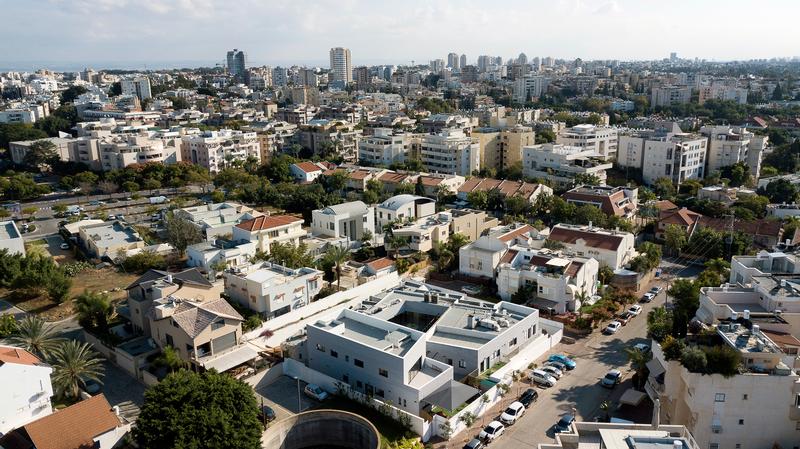2024 Galleries
The Spark Gallery pages are one of our most popular design destinations, with thousands of visitors each year. Check out some of the latest Spark entries, in the galleries below.
Galleries // 2018 Spark:Space // Shelter for Victims of Domestic Violence
Shelter for Victims of Domestic Violence
Winner - Platinum
Competition: Spark:Space
Designer: Amos Goldreich - Mr
Design Type: Architecture
Company / Organization / School: Amos Goldreich Architecture & Jacobs Yaniv Architects
Website: http://www.agarchitecture.net
Team Members: Amos Goldreich, Tamar Jacobs, Oshri Yaniv & Yuval Erez
The building has two facades - the secure and protective exterior, and the inner façade, giving onto the central garden, the therapeutic “heart” of the shelter. On arrival at the shelter, each new family is given a small ‘house’ that is part of the larger building. In order to allow the families to conduct a normal daily routine in the shelter, the ‘houses’ are separated from the communal functions and connected by the internal corridor. The nursery is physically separated from the larger building, which allows it to function as an ordinary nursery would, allowing women to drop their children off in the mornings, and collect them later in the day. The green sanctum of the inner courtyard plays a crucial role as a meeting place for the residents. It also serves a functional purpose, providing optimum visual connections between the house mother and the families, as well as between the women and their children. The surrounding internal corridor (or ‘street’) connects the inside and outdoor spaces and creates a free-flowing space in which women and children can interact, while at the same time maintaining mutual sight lines between them and the staff.





