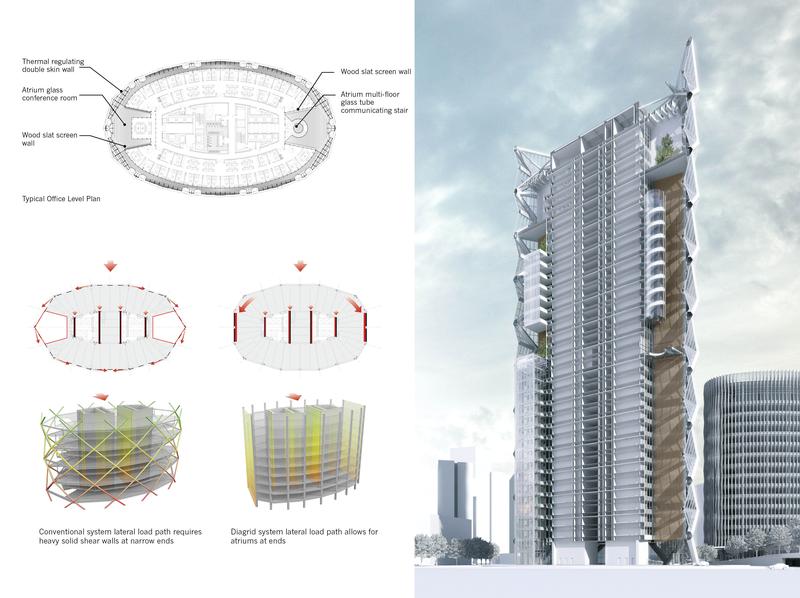2024 Galleries
The Spark Gallery pages are one of our most popular design destinations, with thousands of visitors each year. Check out some of the latest Spark entries, in the galleries below.
Galleries // 2013 Spark:Space // Poly International Plaza
Poly International Plaza
Winner - Bronze
Competition: Spark:Space
Designer: Leo Chow - Design Director
Design Type: Architecture
Company / Organization / School: Skidmore, Owings & Merrill LLP
Website: http://www.som.com
Team Members: Keith Boswell, Technical Director
Mark Sarkisian, Structural Design Director
Larry Chien, Project Manager
Angela Wu, Senior Design Architect
Brian Mulder, Design Architect
Brian Cook, Technical Coordinator
Stephanie Chang, Project Coordinator
Architecture Team
Christopher Talbott, Edward Rendel, Meehae Kwon,
Lisa Hedstrom, Chaelyun Lee, Justin Ho, Rikako Wakabayashi
Peter Albertson, Tim Watters, Jeffrey Bajamundi
Neville Mathias, Senior Structural Engineer
Structural Engineering Team
Rupa Gurai, Andrew Krebs, Zhaofan Li, Joanna Zhang,
Jeffrey Keileh, Christopher Horiuchi, Danny Bentley,
Feliciano Racines
Tamara Dinsmore, Senior Interior Designer
Interior Design Team
Frederica Carrara
MEP Consultant
WSP Flack + Kurtz
Landscape Consultant
SWA Group
Lighting Consultant
Francis Krahe & Associates Inc.
Green Building Design Consultant
Built Ecology
Vertical Transportation
Edgett Williams Consulting Group
The first building in a proposed new business district located halfway between the Forbidden City and Beijing Capital Airport, the Poly International Plaza will be a highly visible terminus to the new skyline. The design utilizes a long-span structural strategy to open up interior spaces and employs a highly sustainable approach to address the climatic and air quality issues particular to Beijing. ?? A faceted exoskeleton system is part of the primary structure for the building, forming an outer envelope that sleeves over an elongated core and a pair of arc-shaped office spaces. The office spaces are further enclosed within a second, interior, envelope of glazing. The interstitial space between envelopes creates opportunities for social interactions and offers physical and visual connectivity between floors. Mechanically, the semi-climatized interstitial space mediates exterior temperature extremes, reducing the overall building energy consumption by 23% and carbon emissions by 18%. ?? At the narrow ends of the building the interstitial space expands to create two distinct atriums that open outwards to admit daylight and direct views toward central Beijing to the southwest and the airport to the northeast. The atriums provide places of respite and community, protected from Beijing’s cold winters, hot summers, and days of poor exterior air quality. The outer layer of glazing is the result of mapping a surface directly onto the straight structural members, generating a faceted rather than elliptical form. The varying reflections created by these surfaces create legibility of the form in Beijing’s typically dim diffused light.



