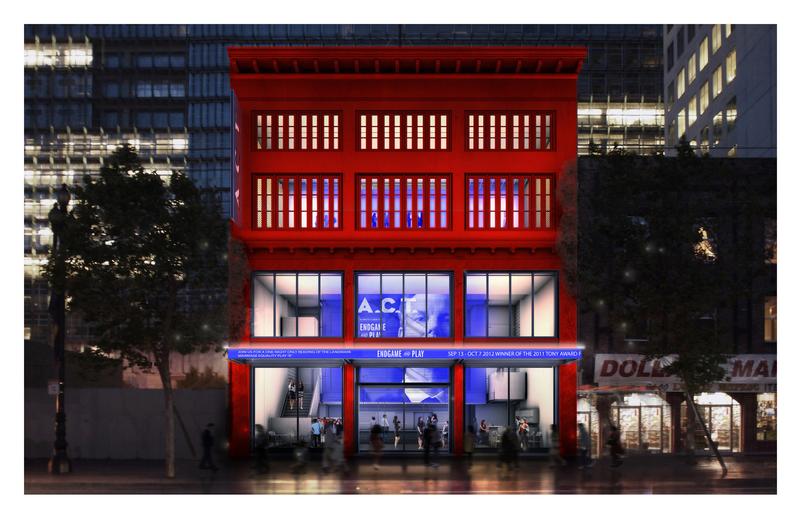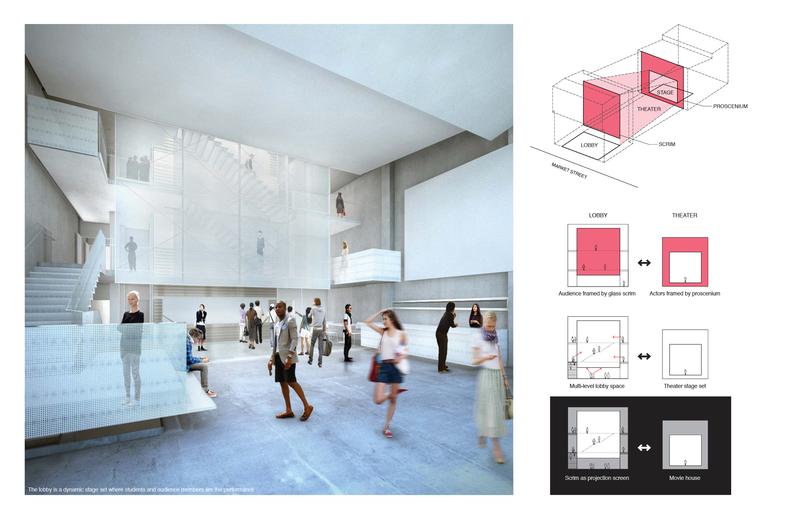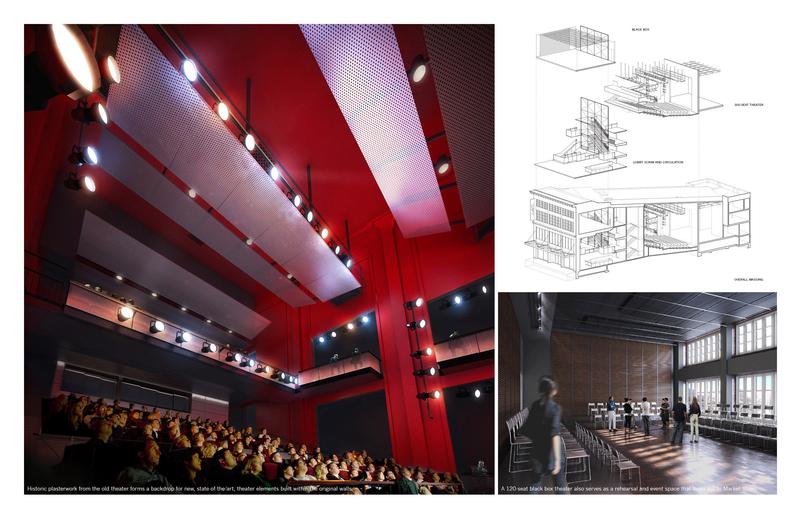2024 Galleries
The Spark Gallery pages are one of our most popular design destinations, with thousands of visitors each year. Check out some of the latest Spark entries, in the galleries below.
Galleries // 2013 Spark:Space // The Strand, American Conservatory of Theater
The Strand, American Conservatory of Theater
Winner - Gold
Competition: Spark:Space
Designer: Michael Duncan - Design Director
Design Type: Architecture
Company / Organization / School: Skidmore, Owings & Merrill LLP
Website: http://www.som.com
The renovation of the Strand Theater resurrects the derelict hundred-year-old movie theater on San Francisco’s Market Street to provide a highly visible alternative, experimental performance space for the city’s preeminent theater company, American Conservatory Theater (A.C.T.). The redefined space, which incorporates educational facilities for A.C.T., houses a new 300-seat theater, a 120-seat black box theater and rehearsal space, stage support, public lobby, and cafe. The program is inserted within the shell of the former 800-seat cinema, overlaying essential modern theater elements on top of the raw backdrop of the original building. The design creates inspiring civic theater out of the act of theater-going by dramatically opening the lobby and façade to the street and sidewalk, energizing both the building and the surrounding neighborhood, representing a key component to the regeneration of this once vital part of the city. The centerpiece of the lobby is a fritted-glass suspended scrim that spans the full height of the building. A central stair is organized around the scrim and links the 300-seat theater on the lower levels to the 120-seat theater at the upper level. The lobby has been conceived as a dynamic stage set where students and audience members are the performers and the stair, balcony, and projection scrim are backdrop and stage set. The lobby is enlivened by the activity of the box office, café, and open-plan area for pre-function gatherings. Double-height windows offer dramatic views from the street into the lobby and from the lobby toward Market Street.



