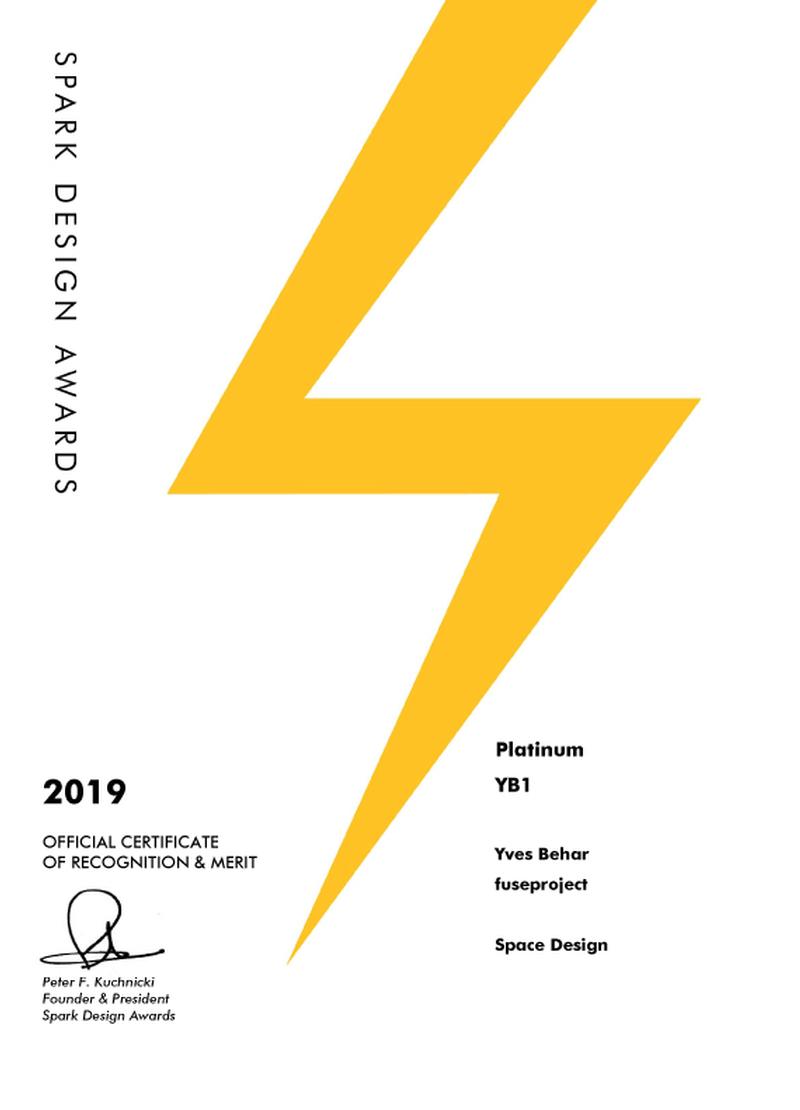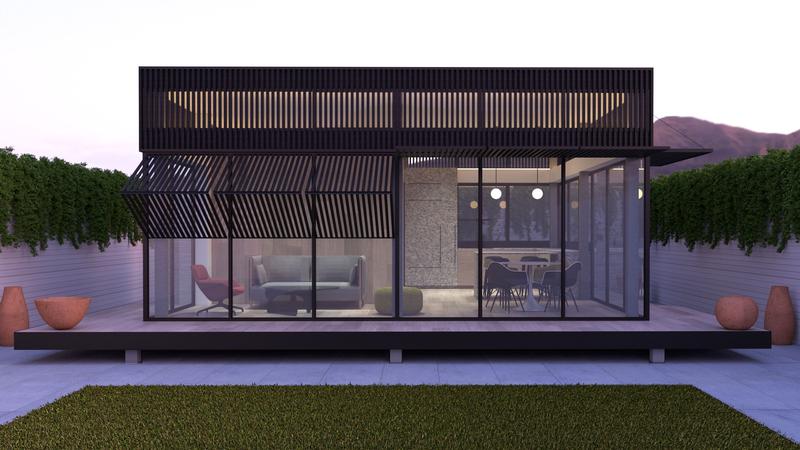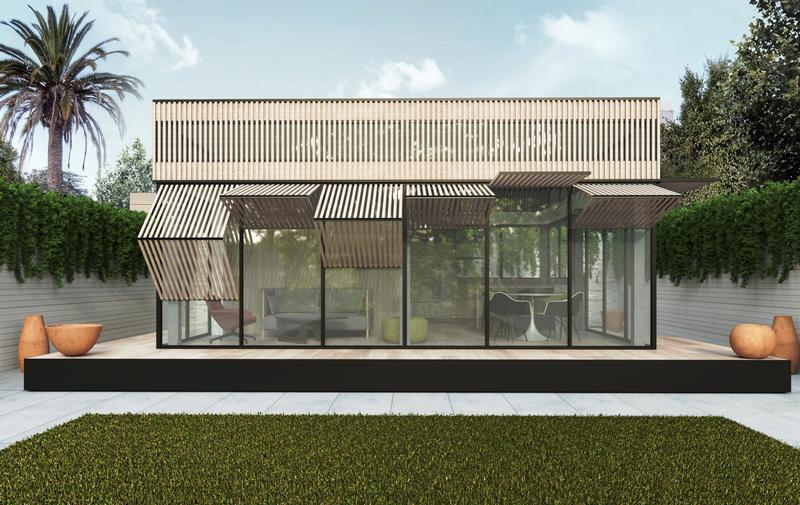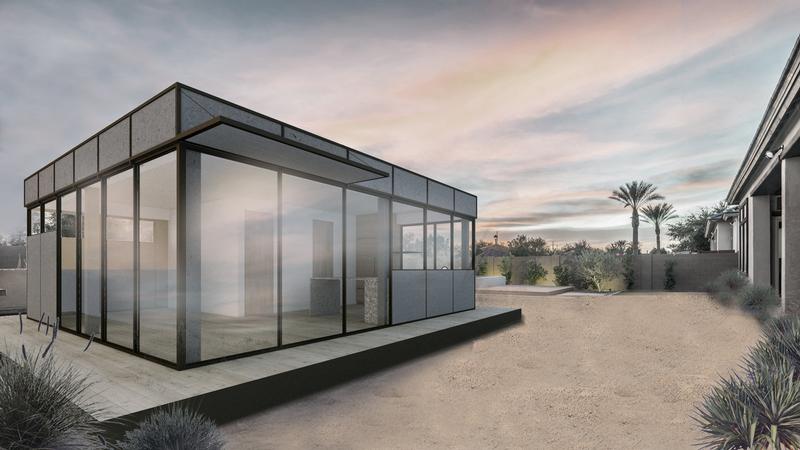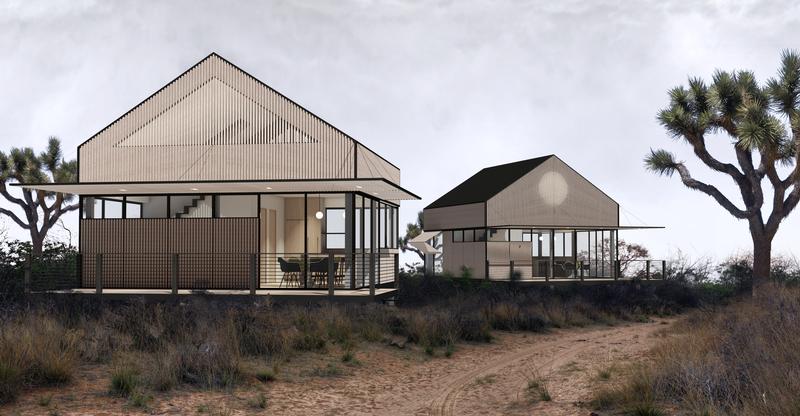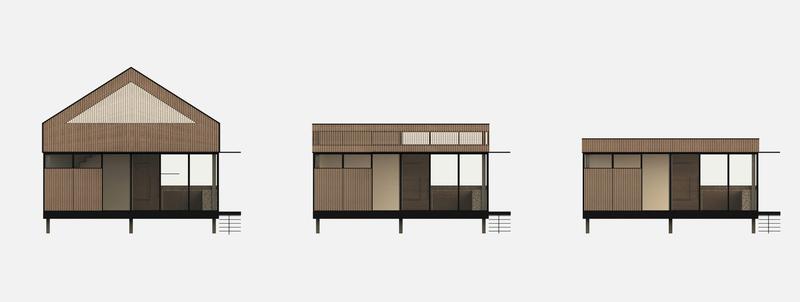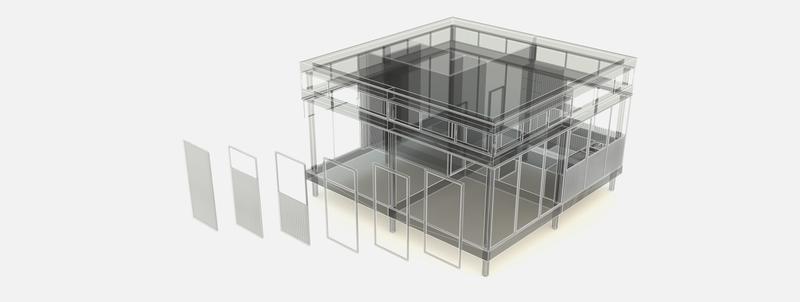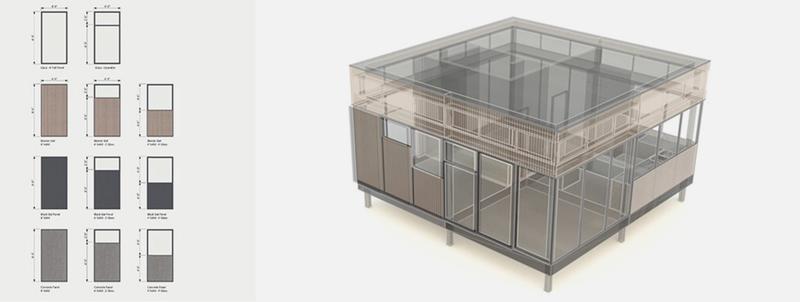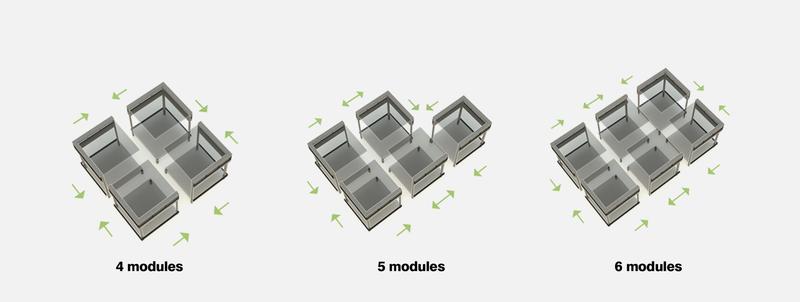2024 Galleries
The Spark Gallery pages are one of our most popular design destinations, with thousands of visitors each year. Check out some of the latest Spark entries, in the galleries below.
Galleries // 2019 Spark:Space // YB1 Home
YB1 Home
Winner - Platinum
Competition: Spark:Space
Designer: Yves Behar & Fuseproject Design Team
Design Type: Architecture; Residential, Sustainable, Green Architecture
Company / Organization / School: fuseproject
Website: http://fuseproject.com
The YB1 is first in a line of high-quality accessory dwelling units (ADUs) that represent the leading edge of prefab building. This system covers a range of consumer needs and price ranges. The design allows for customization of every structure, from layout, size (250-1200 sq ft), roofline (pitched or flat roof), window size and location within the home, and external materials. The structural system of YB1 allows for a wide range of internal layouts, based on a 4’ grid that is full height that allows the homeowner to pick full height windows, clearstory or rigid walls all around the building.

