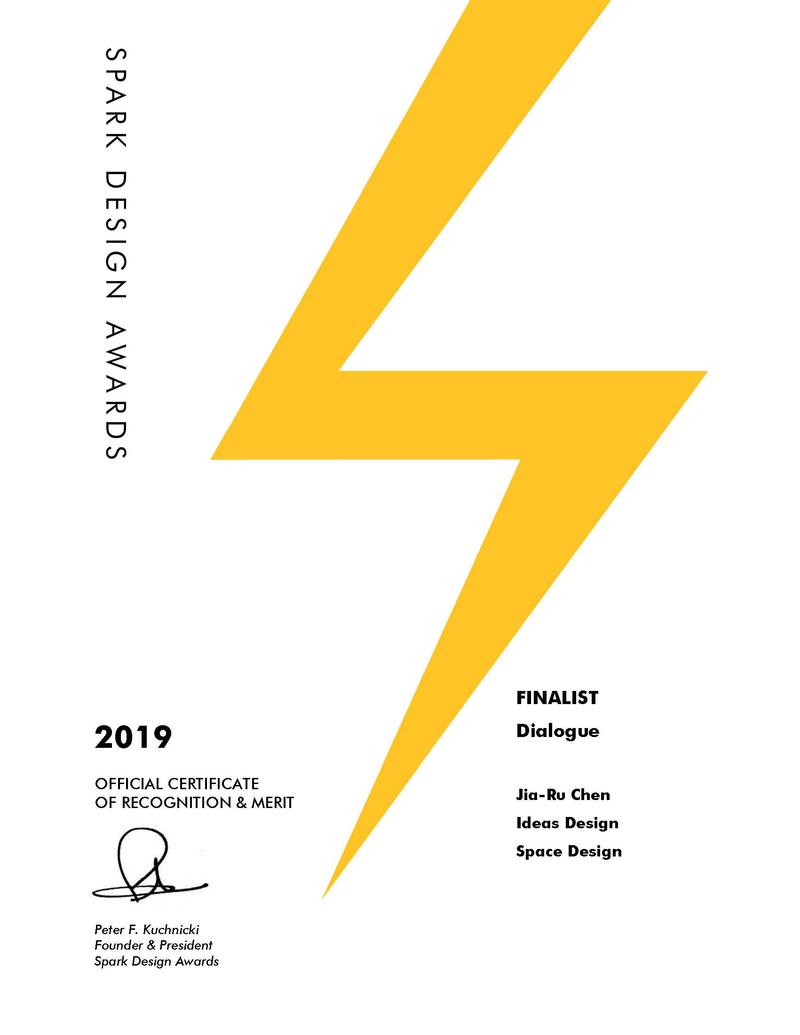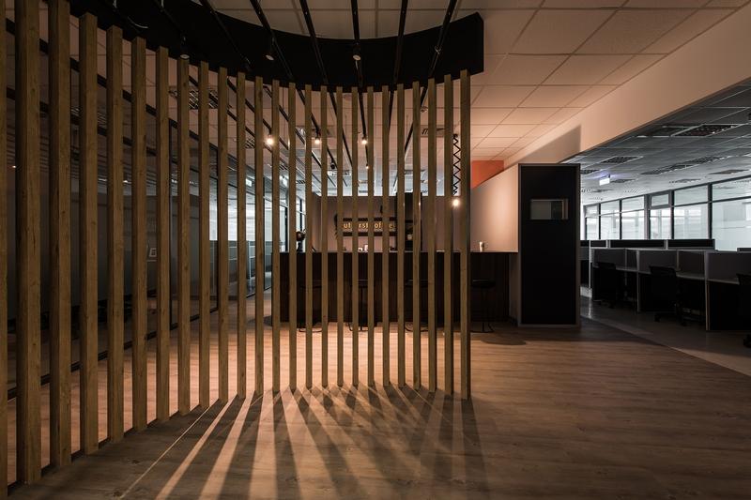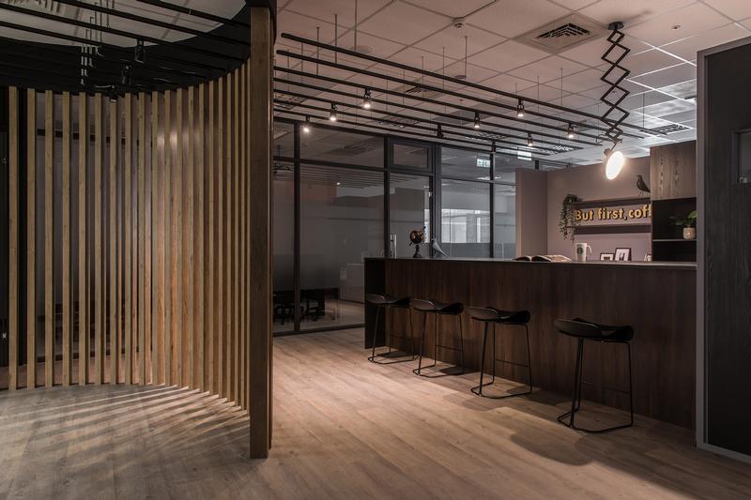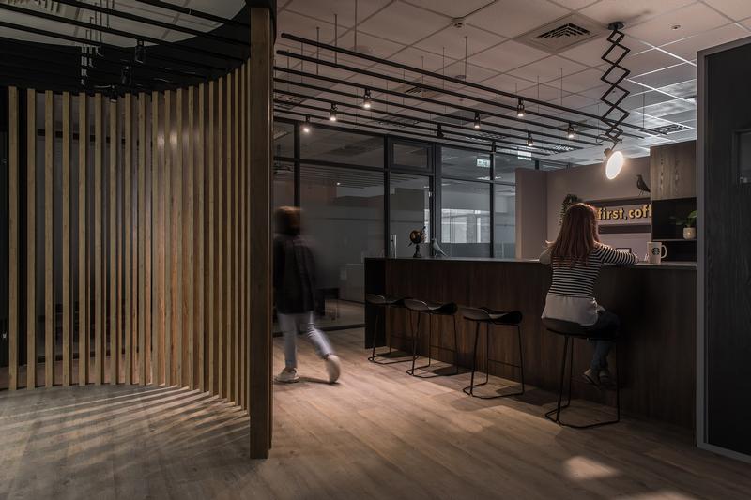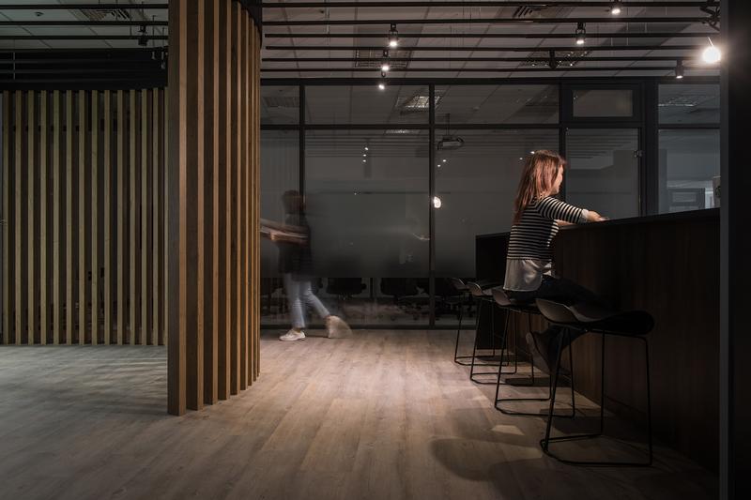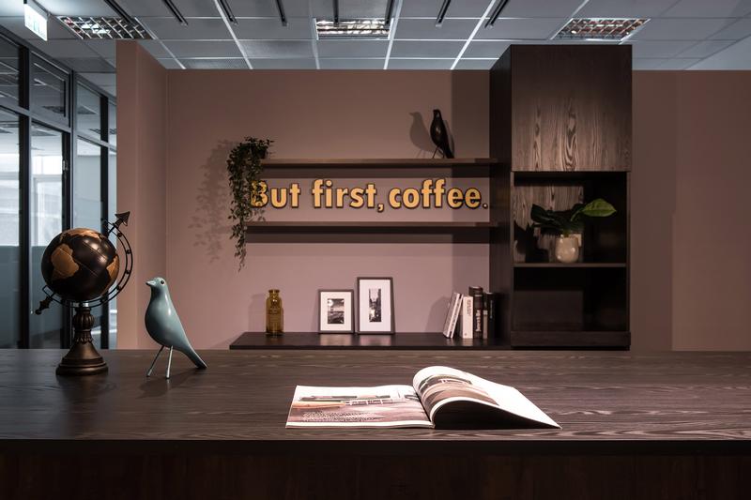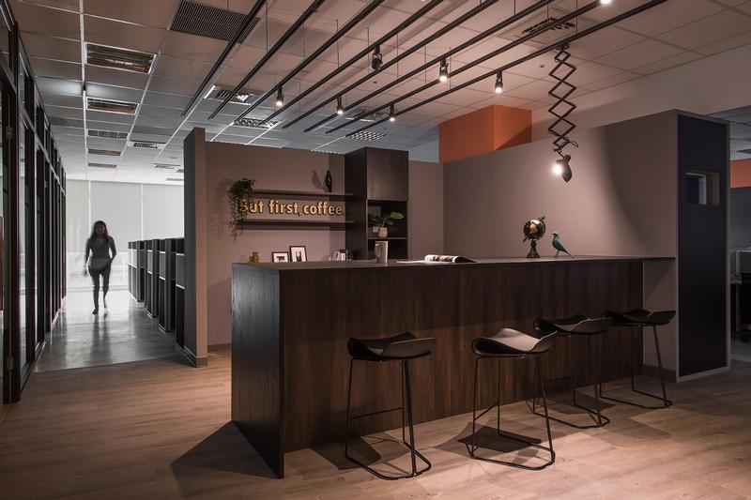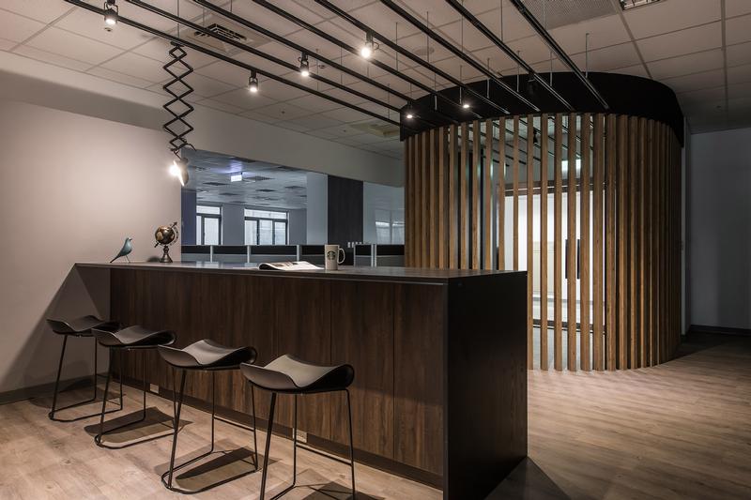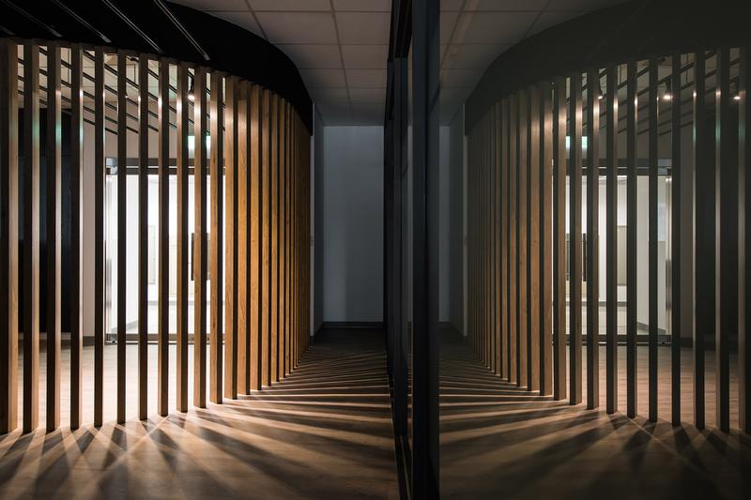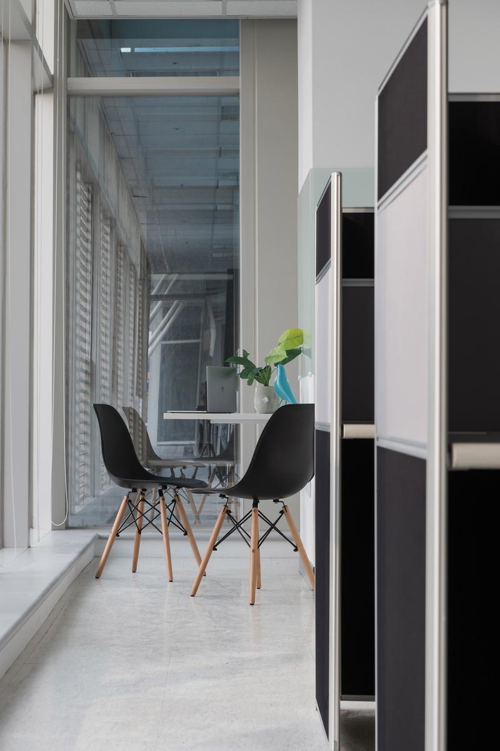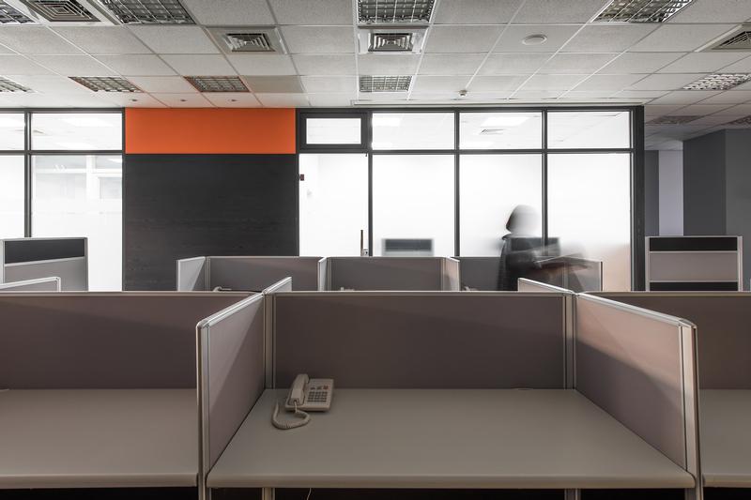2024 Galleries
The Spark Gallery pages are one of our most popular design destinations, with thousands of visitors each year. Check out some of the latest Spark entries, in the galleries below.
Galleries // 2019 Spark:Space // Dialogue
Dialogue
Finalist
Competition: Spark:Space
Designer: Jia-Ru Chen
Design Type: Interiors
Company / Organization / School: Ideas Design
Team Members: Jia-Ru Chen
Distinct from most Taiwan offices’ interior design styles, this foreign tech company’s office interior design plan that, with the laid-back and heartwarming design pattern, distinguishes the American-style recreation area and the working space with the integral color scheme so as to create the company’s culture of breezy and professional working atmosphere in the office. The office interior design considering the employees’ psychological needs decorates the recreation area with a reception bar, as well as tables and chair alongside the windows, that integrates the balanced working environment. Built in the rear space of the company, the office with the white floors is embellished with the cool colors that present the calm working atmosphere, revealing the distinct characteristics of interior design. The conference rooms and partitions of desks are decorated with the clear glass and black aluminum frames that manifest the consistent sense of sight. The blinds decorated on the broad windows properly adjust sunlight. The stylish chairs decorated at the corner area, among the integral white space, bring out the heartwarming and laid-back ambience.

