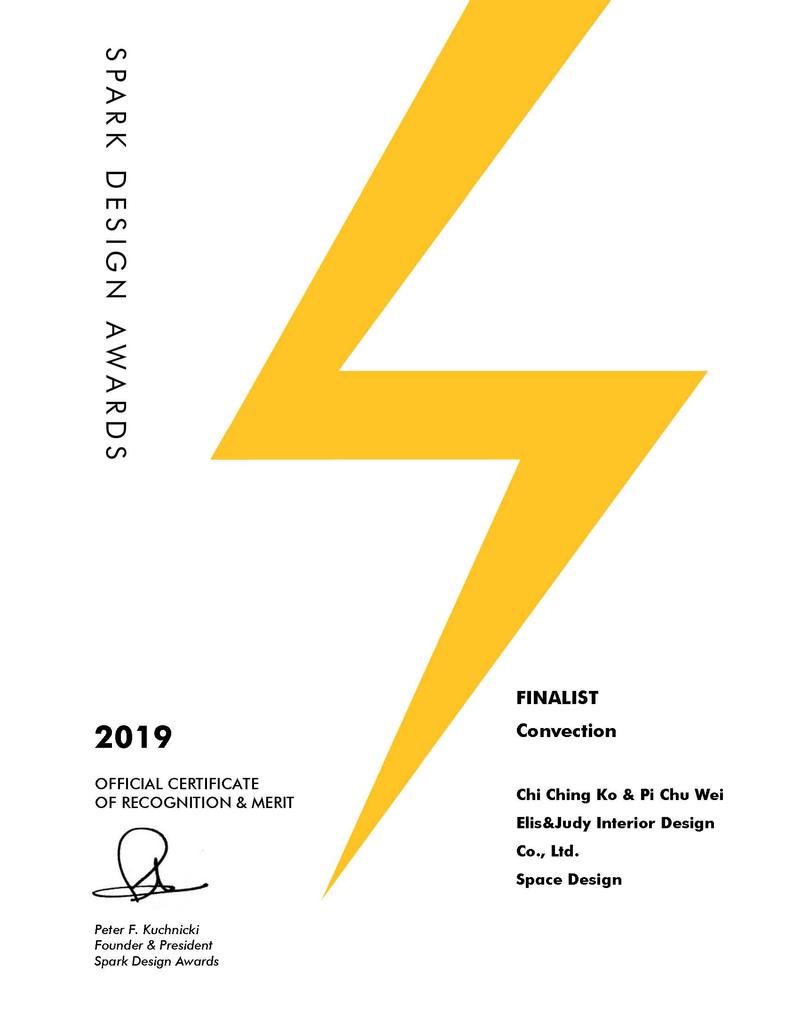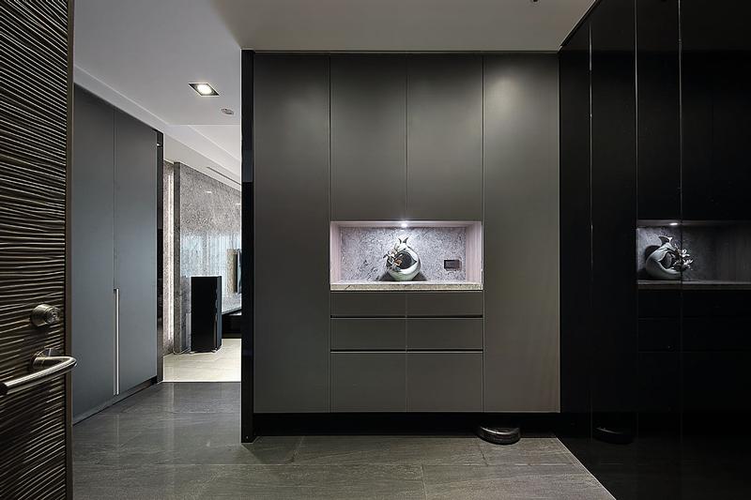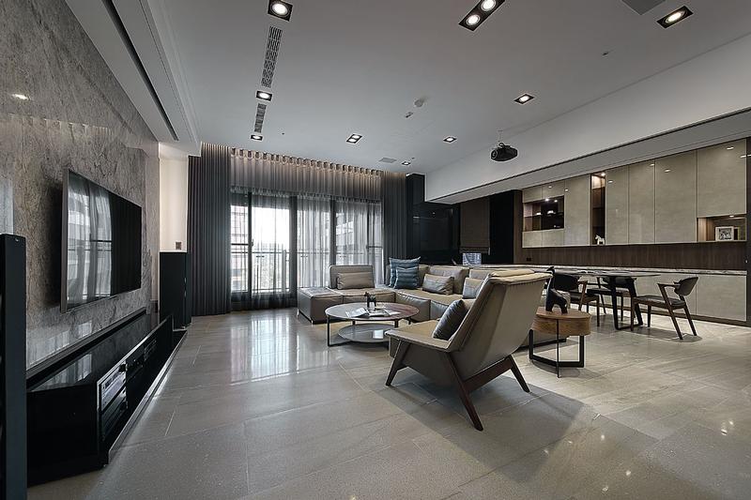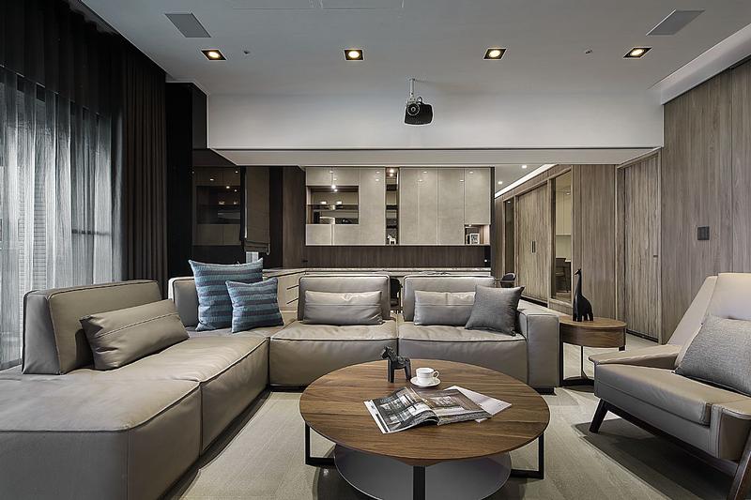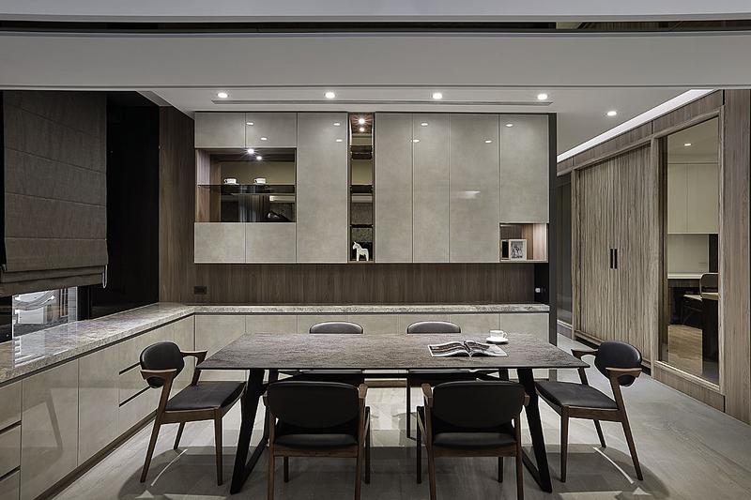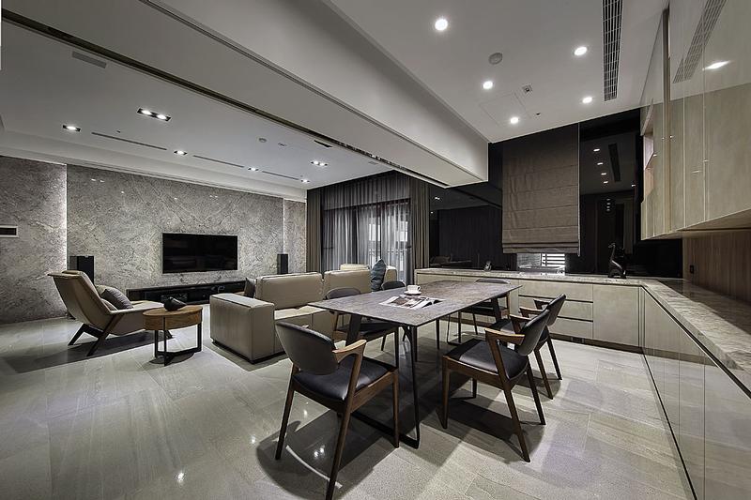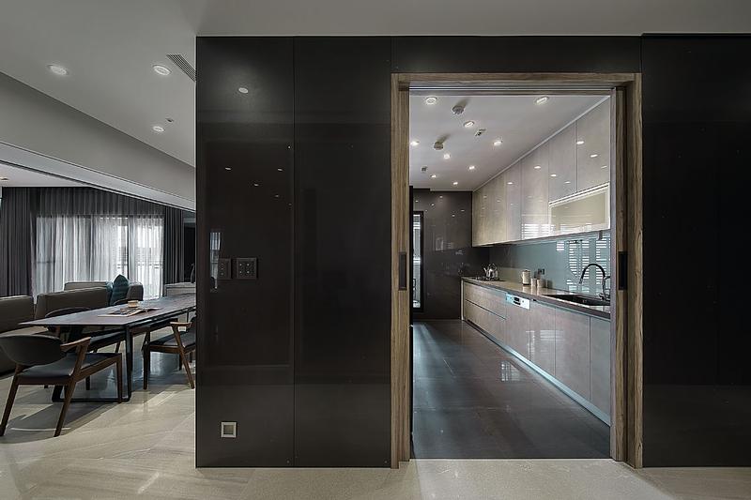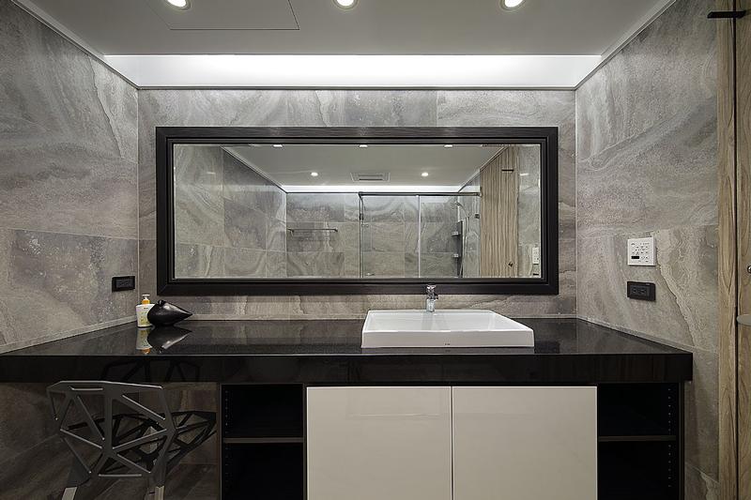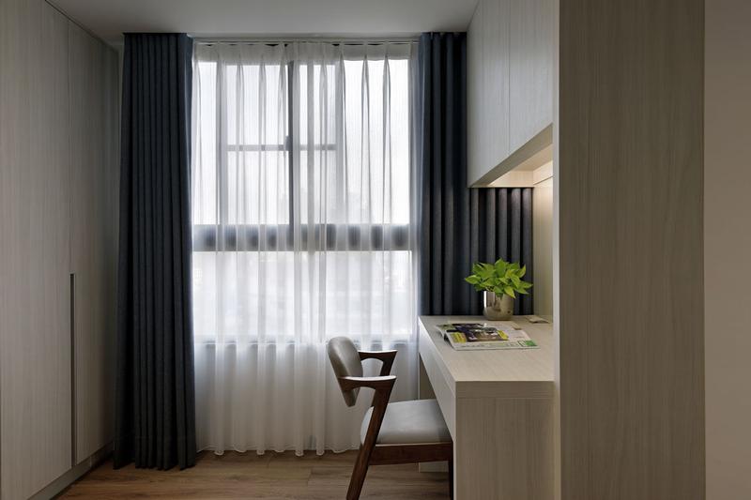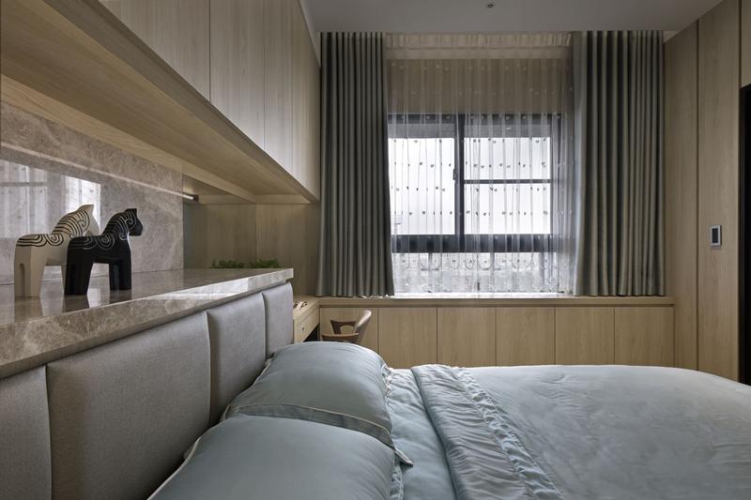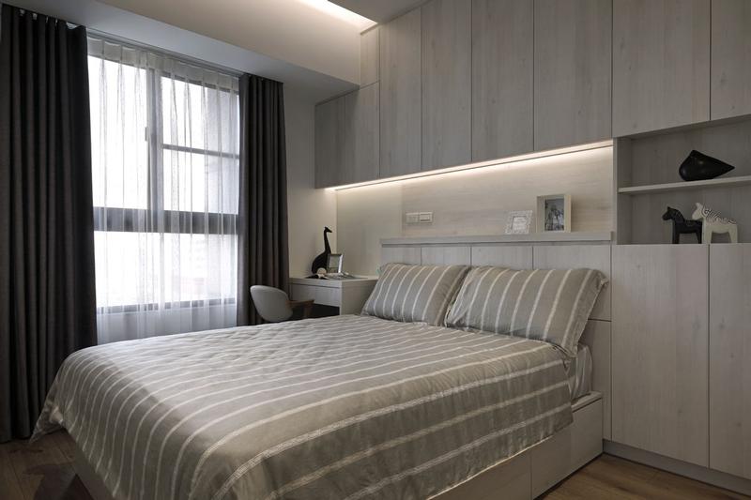2024 Galleries
The Spark Gallery pages are one of our most popular design destinations, with thousands of visitors each year. Check out some of the latest Spark entries, in the galleries below.
Galleries // 2019 Spark:Space // Convection
Convection
Finalist
Competition: Spark:Space
Designer: Chi Ching Ko
Design Type: Interiors; Residential, Houses, Apartments
Company / Organization / School: Elis&Judy Interior Design Co., Ltd.
Team Members: Chi Ching Ko & Pi Chu Wei
The choice of materials was also intended to complement the design. System cabinets made from recycled timber, anti-formaldehyde paint and LED lighting were used extensively. Natural materials such as glass, metal work, stone and timber formed the main body of the interior. Room walls featured a reflective glossy finish that is not only easy to clean but also highlights the succinct, contemporary lines and texture. The eco-friendly design and rapid implementation makes this a residential template well-suited to modern urban setting. The entrance is a public space while the lacquered glass in the foyer extends the sense of space and blends with the dining area. The central hallway divides the rectangular space into two parts with the right side serving as the boundary to the lounge room. Warm and cool palettes further separate the two spaces. The long dining table made from white Spanish Silestone defines the dining area with the kitchen hidden away behind the black wall. The result is a free and uncluttered public space. The TV wall is faced with clouded marble that provides a contrast between strength and subtlety against the wall behind the sofa.

