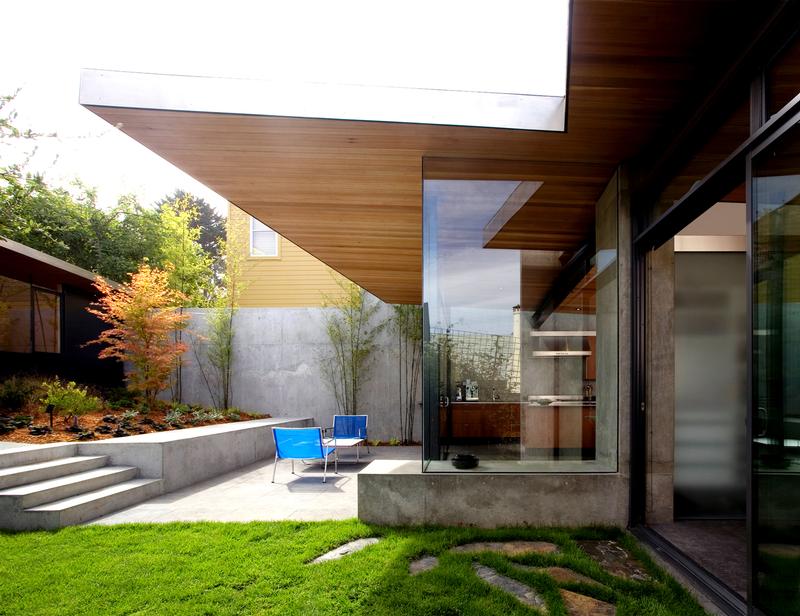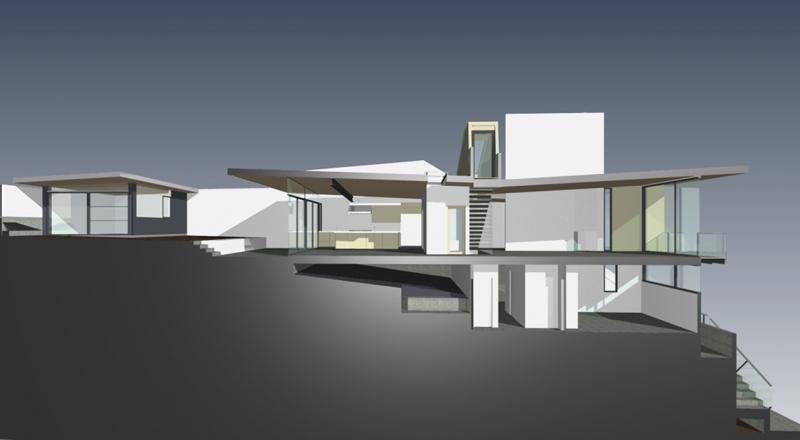2007 Galleries
The Spark Gallery pages are one of our most popular design destinations, with thousands of visitors each year. Check out some of the latest Spark entries, in the galleries below.
Galleries // 2007 Spark:Pro // Diamond House
Diamond House
Winner - Bronze
Competition: Spark:Pro
Designer: Alex Terry
Design Type: Architecture, Residential
Company / Organization / School: Terry & Terry Architecture
The Diamond House goes up an uphill lot, with views to the west. Concrete walls form the sides of the house, and continue to the rear to enclose the backyard. A third concrete wall extends vertically from the garage structure below to form the fireplace and chimney. This use of concrete provides thermal mass for energy efficiency. The concrete absorbs heat energy during the day, keeping the interior comfortable, and helping to maintain a moderate, baseline temperature for the cooler evenings. Since the house is located in a relatively dense urban area, the concrete walls also add protection against fire. Between the perimeter concrete walls, we used extensive glazing to allow natural light in, capture views and provide connection to the outdoors. To accomplish this, we used a reinforced concrete column formed from the window seat in the rear to provide lateral support for the structure.


