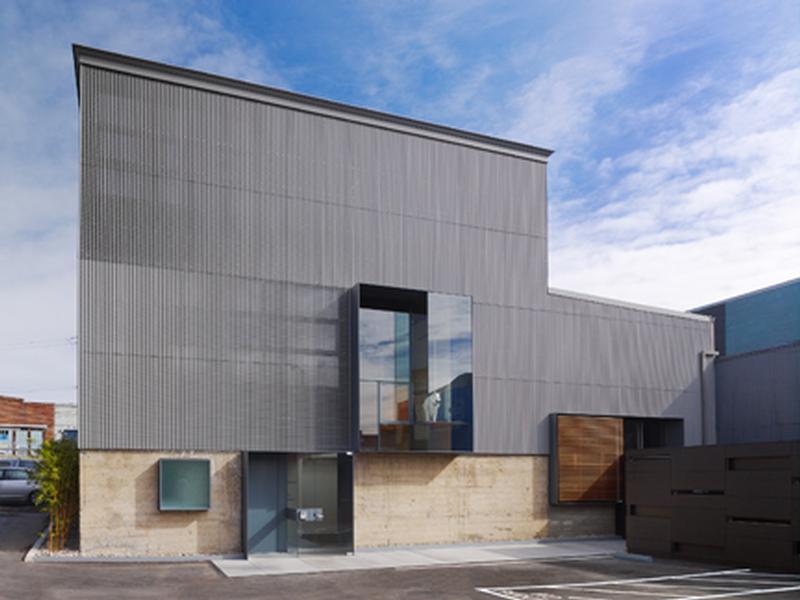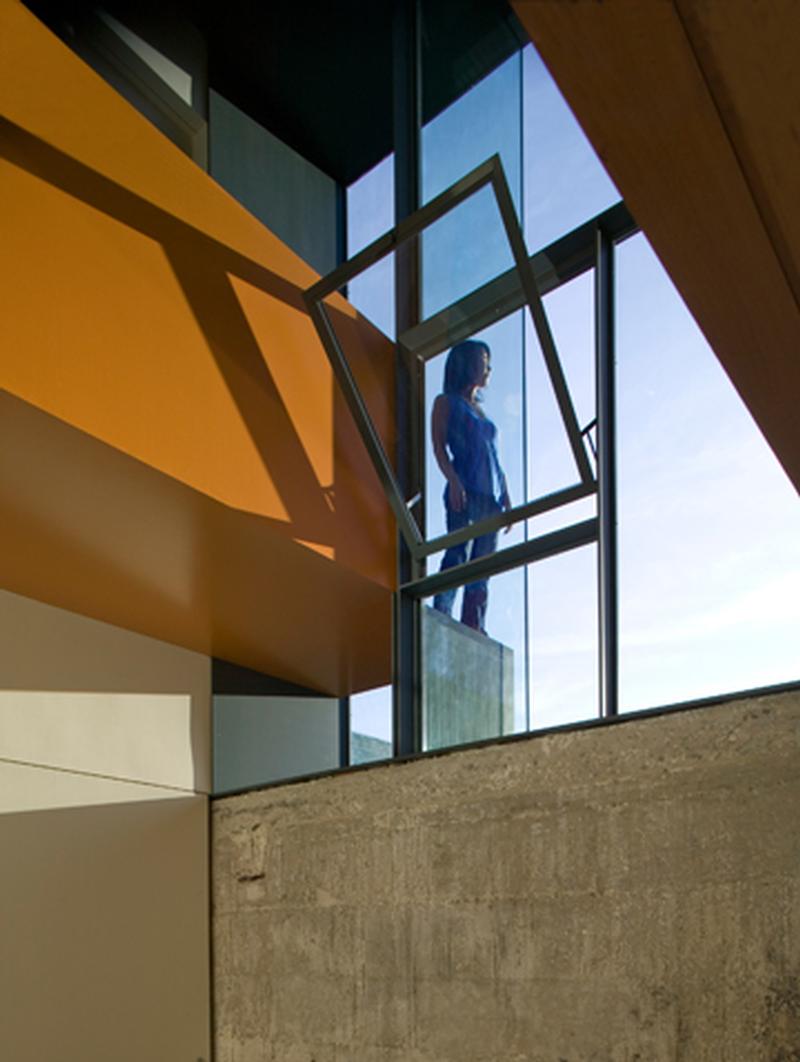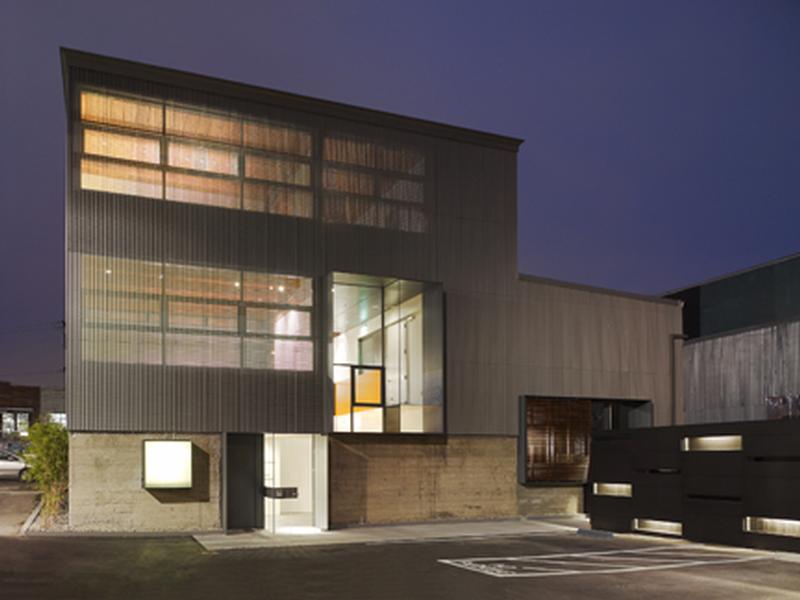2010 Galleries
The Spark Gallery pages are one of our most popular design destinations, with thousands of visitors each year. Check out some of the latest Spark entries, in the galleries below.
Galleries // 2010 Spark:Pro // 355 11th Street
355 11th Street
Winner - Gold
Competition: Spark:Pro
Designer: Joshua Aidlin
Design Type: Architecture, Spaces
Company / Organization / School: Aidlin Darling Architects
Originally a warehouse, the Historic structure’s new role as a multi-tenant workspace invoked a new set of constraints for the building envelope: A collection of metal and glass apertures, sensitively inserted into the original structural frame, provide the requisite functions of entry, exit, light and view necessary for the building’s new mixed-use program. The largest of these apertures unfolds within the interior to become a bridge traversing the two-story lobby, terminating as a reception desk for the second floor offices. On the east and west facades, the new metal skin is perforated with fields of small holes that allow light and air to pass through new operable windows hidden beyond. The perforated outer skin mitigates solar heat gain while enabling cross-ventilation of the interior. This rudimentary doubleskin façade becomes a screen for sunlight and air, allowing the stoic, industrial character of the original building to be maintained without the visual introduction of new fenestration. The original Historic post-and-beam fenestration of the building’s north façade was preserved and refurbished. The existing timber and concrete frame was carefully sandblasted to reveal the warmth and texture of the original materials.



