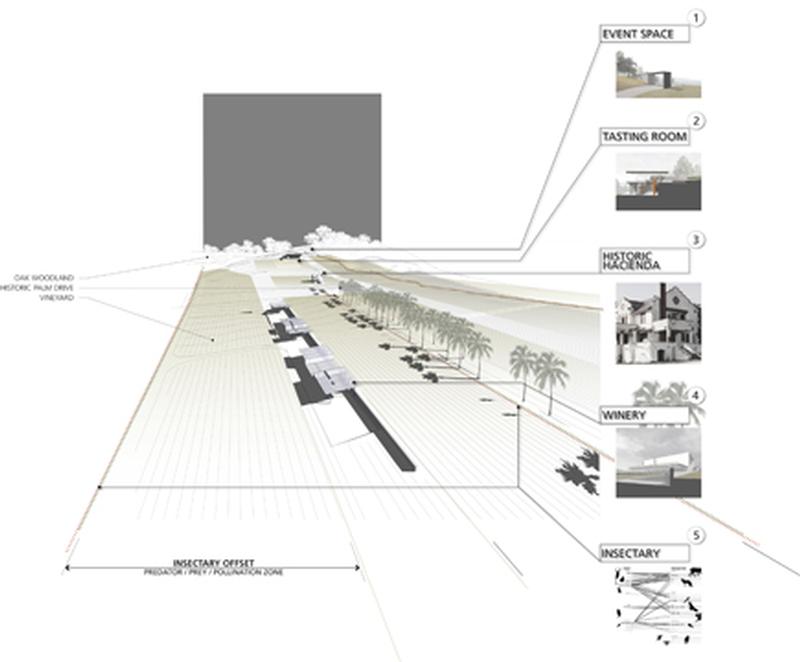2010 Galleries
The Spark Gallery pages are one of our most popular design destinations, with thousands of visitors each year. Check out some of the latest Spark entries, in the galleries below.
Galleries // 2010 Spark:Pro // Scribe Vineyards
Scribe Vineyards
Winner - Gold
Competition: Spark:Pro
Designer: David Darling - Partner
Design Type: Spaces
Company / Organization / School: Aidlin Darling Architects
The nexus of Scribe is marked by a communal tasting table, surrounded by an indoor-outdoor tasting pavilion and placed above a subterranean barrel cellar. It lies at the intersection between earth and sky, where vine rows give way to steep hillside topography, live oaks, and rock outcroppings. The board-formed concrete barrel room is cut into the side of the hill, protecting the wine with natural geothermal cooling and forming a plinth for the glass pavilion above. The roof of the pavilion is planted with native grasses, as if peeled up from natural grade to accommodate the gathering space below. The wine production facility is inscribed among the vines in the valley below. A wall of native stone cuts into the natural grade, partially burying the facility and protecting it from southeastern sun. A sculptural roof canopy of photovoltaic panels floats above this wall, undulating to accommodate a variety of operations while offering an occasional glimpse to tasting-room visitors. A catwalk threads through the folding roof plane, providing access to fermentation tanks inside, roof gardens outside, and framed views of the surrounding land.

