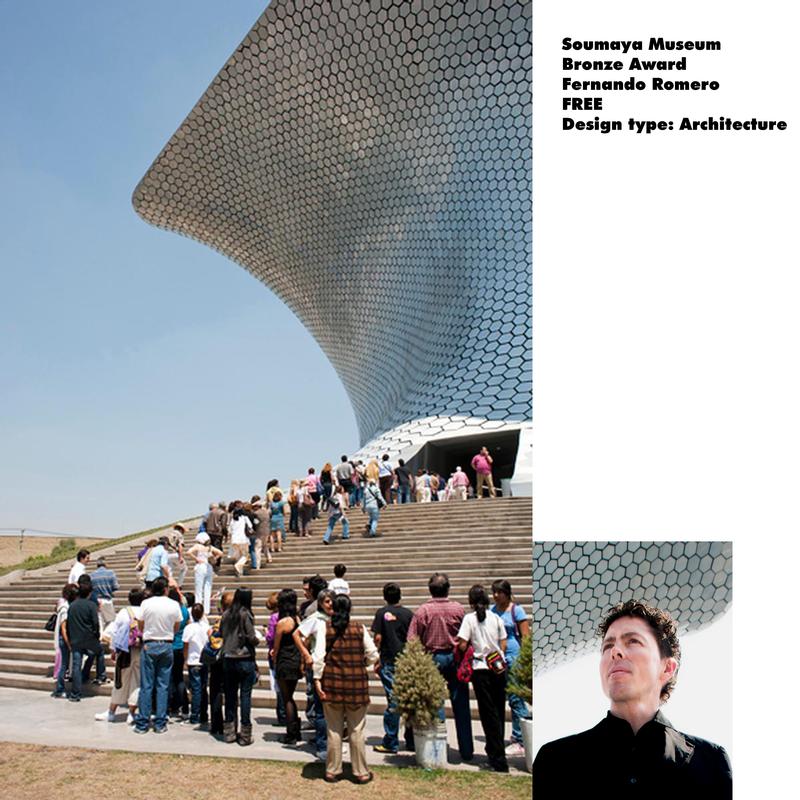2012 Galleries
The Spark Gallery pages are one of our most popular design destinations, with thousands of visitors each year. Check out some of the latest Spark entries, in the galleries below.
Galleries // 2012 Spark:Space // Soumaya Museum
Soumaya Museum
Winner - Bronze
Competition: Spark:Space
Designer: Mr. Fernando Romero - Architect
Design Type: Museum
Website: http://www.fr-ee.org/
Mexico City welcomed the opening of the new Soumaya Museum, designed by architect Fernando Romero and his firm, FREE (Fernando Romero EnterprisE). With over one million visitors from across the globe in its first year, Business Insider voted the Soumaya Museum one of the world’s top ten landmarks, and Travel & Leisure awarded it “Best New Museum”. Commissioned by a group of 24 private art collectors, the Soumaya Museum houses a diverse collection of art – including Mesoamerican, Impressionist, Avant-Garde, Landscapes, and European & Colonial Old Masters. The top level houses one of the world’s most extensive collections of Auguste Rodin’s sculpture. The Soumaya Museum is part of a mixed-use urban development on the edge of the Polanco district, one of Mexico City’s most exclusive areas. Located on a 1940’s former industrial site, the Soumaya Museum is a key instigator of the transformation of urban perception and urban life in the area. Its role as the area’s pre-eminent cultural institution provides a dynamic mixture of program, activating and intensifying the surrounding public space while promoting the commercial activities in the neighborhood. Conceptually, the museum acts as a vestibule for art in Mexico City. The twisting form expresses this concept as it emerges from the public plaza. Romero designed the facade to act as a filter between the chaotic city outside and the orderly exhibit spaces within. Circulation in the building is via a continuous ramp connecting the museum facilities, allowing moments of pause and reflection for patrons. Mexico holds a reputation as an interesting place for modern art, design, and architecture, particularly from the 1950s to 1970s. Due to the financial and economic crisis in recent years, combined with current social and political situations, the Mexican government shifted its priorities. This shift made the Soumaya Museum a much more challenging project – one that address the question of how to make a significant structure in this specific moment. In the words of the Curator for the Heinz Architectural Center, Raymund Ryan, “Romero nurtures an organic architecture that dispenses entirely with the right-angled corner in favor of contiguous curved walls and ceilings. A century after Wright deconstructed the box and proselytized for an architecture allied to nature and the land, Romero harnesses new technologies, new materials, and new mathematical patterns to create unprecedented forms.” Architects and clients often design museum buildings singularly, either for maximum functionality - acting as basic boxes or containers for art - or as iconic structures that represent a city at a particular historic moment. The Soumaya Museum was designed as both: a sculptural building that is unique and contemporary, yet one able to house a collection of international paintings sculptures, and decorative objects dating from the fourteenth century to the present. From the outside, the building is an amorphous shape that is perceived differently from every angle, while reflecting the diversity of the collection on the inside. The building’s distinctive façade is made of hexagonal aluminum modules that facilitate its preservation and durability. To create a new identity for the site, the proposal needed a strong urban and iconic presence. Thus the Soumaya Museum was conceived, as a rotating sculptural block with an organic and asymmetrical shape. Soumaya Museum acts as both a sculptural object and a cultural anchor in the city. Just as Soumaya Museum is initiating the areas transition, the museums design intention is to provide a morphological and typological bridge that defines a new paradigm in the timeline of Mexican and International architecture. To create a shelter for collections, the opaque façade is made of approximately 15,000 hexagonal aluminum modules that minimize exterior openings, protecting the collection inside. The conglomeration of the individual modules reflects the diversity of the museums’ collection; including the worlds’ second largest collection of Rodin sculptures, a wing of Medieval and Renaissance Art, and a gallery of Impressionism. This heterogeneous collection is housed in a continuous 6,000m2 exhibition space spread over five levels. The building also includes an array of public and private programs, including: a 350-seat auditorium, library, restaurant, gift-shop, a multi-purpose lounge, and administrative offices. The top floor is the largest space in the museum, with its roof is suspended from a cantilever that allows in natural daylight. Connecting the programs is a non-linear circulation zone, creating a zone of interaction that’s connects the users along a common path as they meander through the building, culminating in a naturally lit multi-use gallery on the top floor. The shell of the building is constructed with 28 unique curved steel columns of varying thicknesses, geometry, and shape - creating nonlinear circulation paths for the visitor. Stabilizing the structure is a system of seven rings that are located on each floor. FREE’s work process seeks to push pre-established boundaries in architectural practice, and explore every possibility to create buildings that will truly inspire and educate its users. Using an integrated workflow, FREE’s work process brings different disciplines together, in a symbiotic process that delivers the most advanced and memorable results. The Soumaya Museum is an iconic example - a charismatic, ethereal and otherworldly volume. This large-scale project is revolutionary from every angle: from its iconic, distinct shape to the technological advancements required to create its double-curve façade; and from its striking design concept to rigorous engineering and construction. From commercial and institutional buildings to large-scale infrastructure works, FREE’s streamlined process enables faster, innovative results, without ever compromising the quality and uniqueness of the final design.

