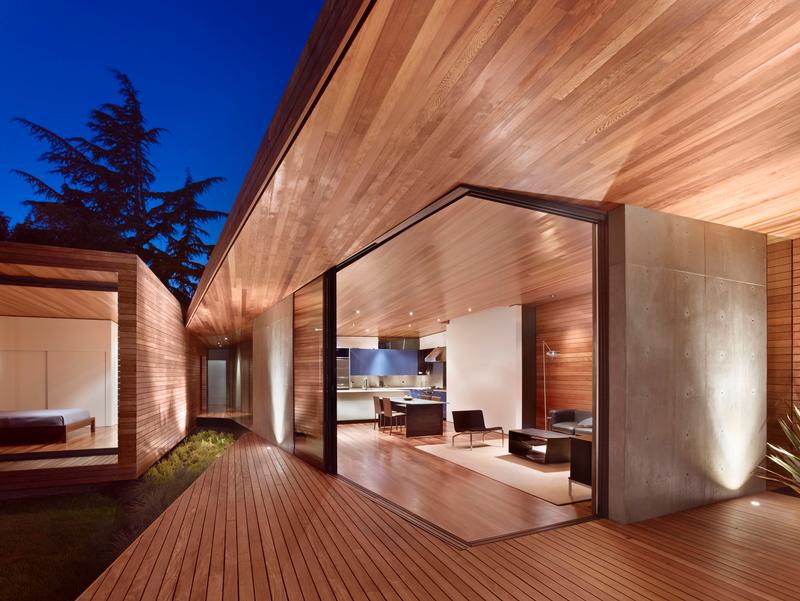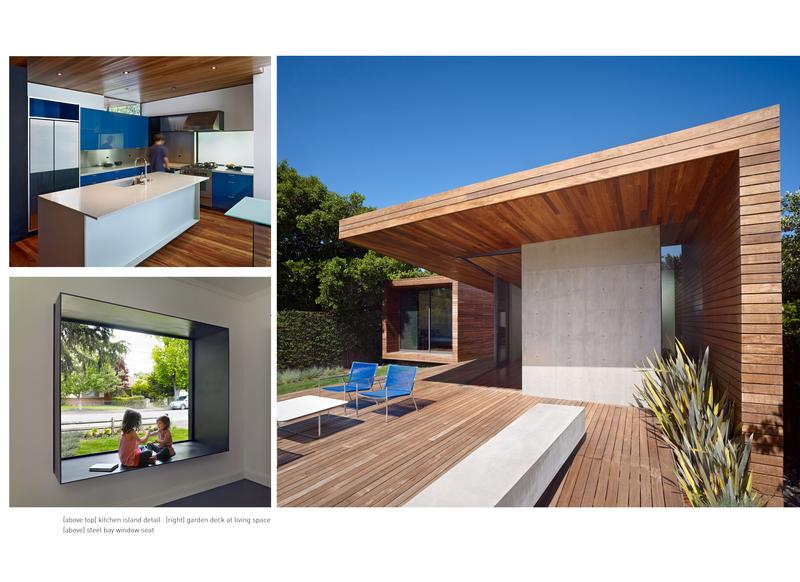2013 Galleries
The Spark Gallery pages are one of our most popular design destinations, with thousands of visitors each year. Check out some of the latest Spark entries, in the galleries below.
Galleries // 2013 Spark:Space // Bal House
Bal House
Winner - Gold
Competition: Spark:Space
Designer: Mr. Alex Terry - Architect
Design Type: Residence
Company / Organization / School: Terry & Terry Architecture
Website: http://terryandterryarchitecture.com
Team Members: Ivan Terry - Architect
Santos & Urrutia - Structural Engineers
This project is an addition to and remodel of an existing mid century house. It was designed for a retired couple, who desired a single-story home with open, accessible space. The addition, located in the rear garden area, is connected to the original structure by way of a transparent hallway that allows the garden to extend into the core of the house. The addition comprises of two floating volumes. The first is the bedroom wing/volume, which is located on the west side of the house. The existing bedroom volume was extended toward the rear in the form of a wood tube to accommodate an additional bedroom facing the rear garden. The second volume, which comprises the main space, houses the kitchen, dining and media areas. The east wood wall plane of the main space folds onto two concrete walls to form the main roof plane. The main space produces large transparent openings or voids that open out onto a deck at the rear garden. The main roof plane extends forward to form the carport roof near the front of the property. A garden concrete wall stretches out from the media room toward the garden adjacent to a rear ramp and forms part of the cantilevered bench that echoes the concrete wall material in the main space. The renovated structure, the “bedroom tube” and the “roof/plane,” create a connection and openness to the garden by using transparency, clean minimal detail and simple materials.



