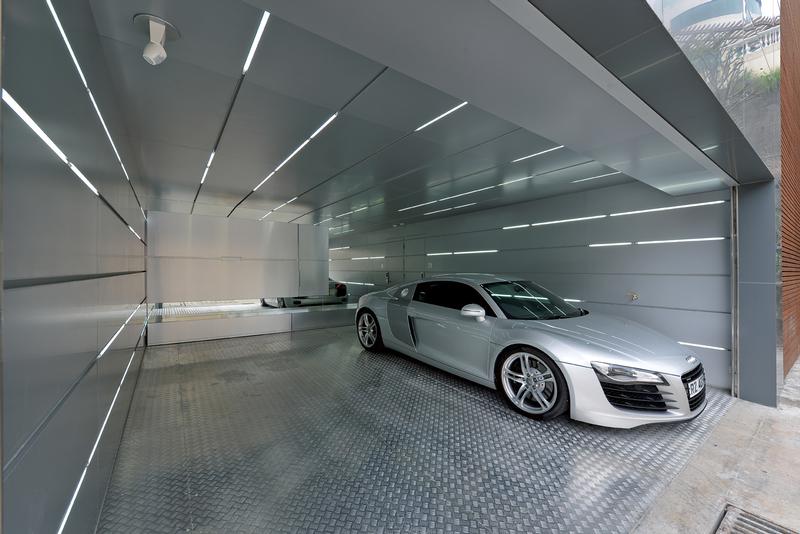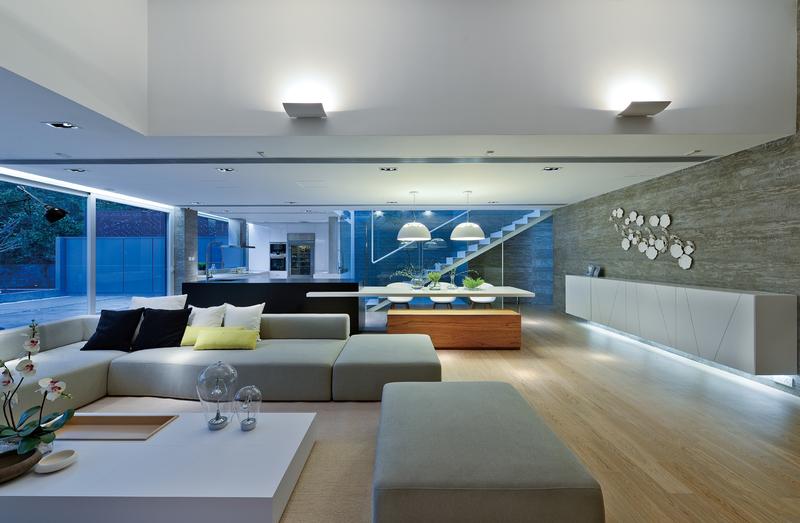2013 Galleries
The Spark Gallery pages are one of our most popular design destinations, with thousands of visitors each year. Check out some of the latest Spark entries, in the galleries below.
Galleries // 2013 Spark:Space // House in Shatin
House in Shatin
Winner - Bronze
Competition: Spark:Space
Designer: Mr. Michael Liu
Design Type: Residential
Company / Organization / School: Millimeter Interior Design Limited
Website: http://www.millimeter.com.hk
Transforming an old-fashioned style house into an urban-style home and yet maintaining the original construction without trace is something that deserves to be accredited. This design gave a boundless make over to the structure of an existing 1800 square foot 40-year old house, transforming it into a spacious 3850 square foot comfortable and modern accommodation using a sustainable green approach. To reduce environmental impact, the external walls of the house are rebuilt over an old fashion style house using energy conserving aluminum panels to preserve the original structure. This not only helps save on building reconstruction cost and reduce waste, but also, aluminum panels can prevent heat from entering the house to reduce the use or air conditioners. The designer successfully divided this two-storey house into a garage, a living room, a dining room, a garden, two guest rooms, two guest bathrooms, one helper suite, a master bedroom suite with a spacious walk in closet and a study room. The design breaks boundaries between interior and exterior space and utilizes natural light through large windows and an open roof in the center of the house. Also, a large, stylishly designed open area is extended at the back of the house to incorporate a perfect outdoor refuge within this home.



