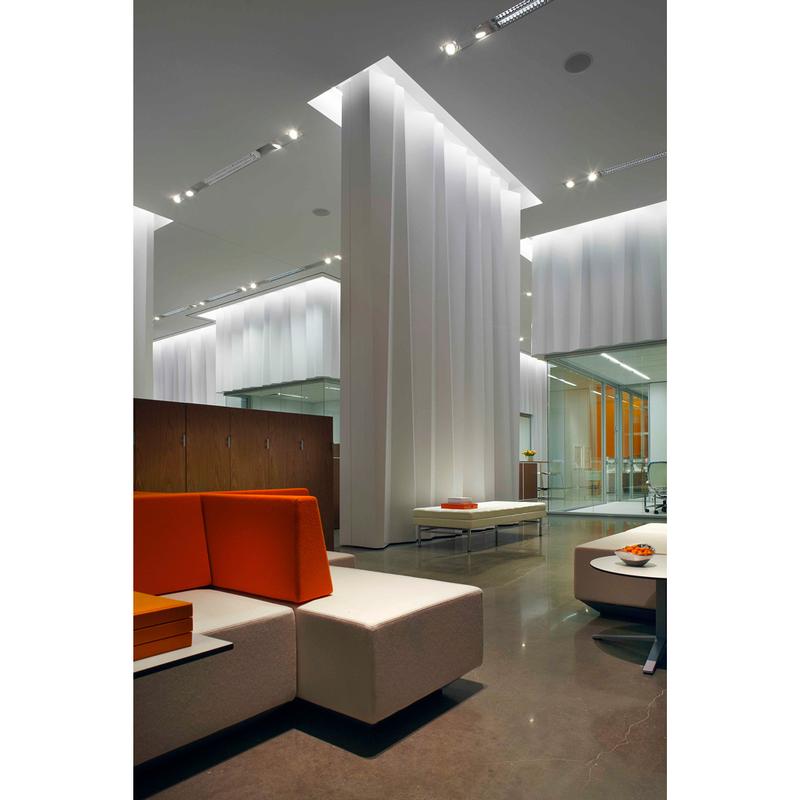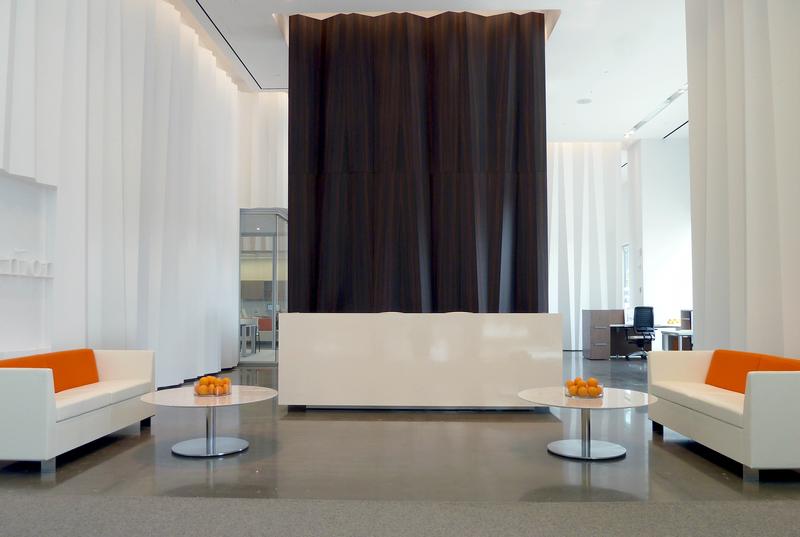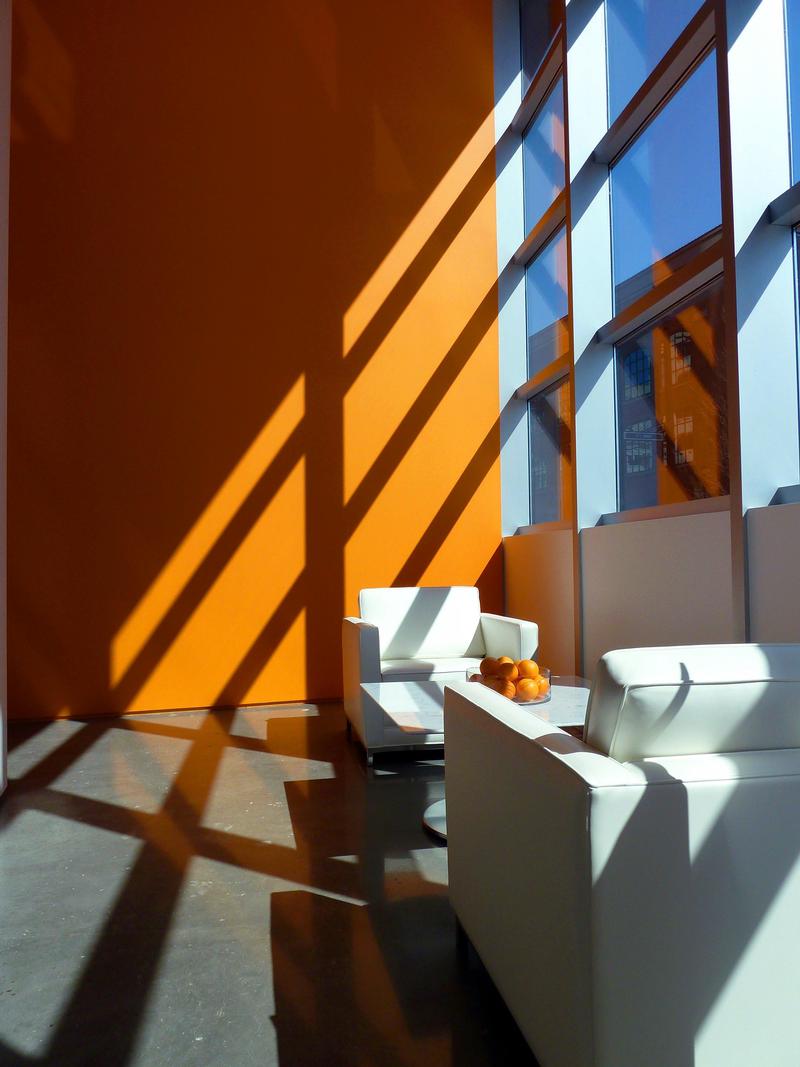2013 Galleries
The Spark Gallery pages are one of our most popular design destinations, with thousands of visitors each year. Check out some of the latest Spark entries, in the galleries below.
Galleries // 2013 Spark:Space // Teknion Atlanta Showroom
Teknion Atlanta Showroom
Winner - Bronze
Competition: Spark:Space
Designer: Michael Vanderbyl - Principal
Design Type: Showroom
Company / Organization / School: Vanderbyl Design
Team Members: Peter Fishel
David Hard
The challenge with this showroom design was to work with an L-shaped site and a cavernous space with soaring ceilings. The solution was to create interior architecture that celebrated the height while not overpowering the extensive product line. Within the 7,259-square-foot showroom, white “pleated” walls rise from the floor to the ceiling, lending dimension and texture that makes the most of the natural daylight streaming into the showroom from storefront windows along two facades of the corner location. As the changing light passes through the space it plays over the surfaces, to subtly transform the white “color”.. Throughout, Teknion’s Altos and Optos walls pierce the faceted white walls, creating small “private offices” with transparent fronts that contribute to the penetration of natural light. Floors are raw concrete simply polished to retain their utilitarian simplicity and provide a contrast to the walls. The Atlanta showroom succeeds both as a dynamic space and a neutral backdrop that allows the furniture itself to have more impact than it would in a space where colors of all kinds compete for attention. Pure, clean and contemporary, the Atlanta showroom offers a bold, yet elegant use of materials and space to express the Teknion culture and show off its diverse product line. Teknion’s Atlanta showroom has qualified for and has been submitted to receive LEED® Gold Certification.



