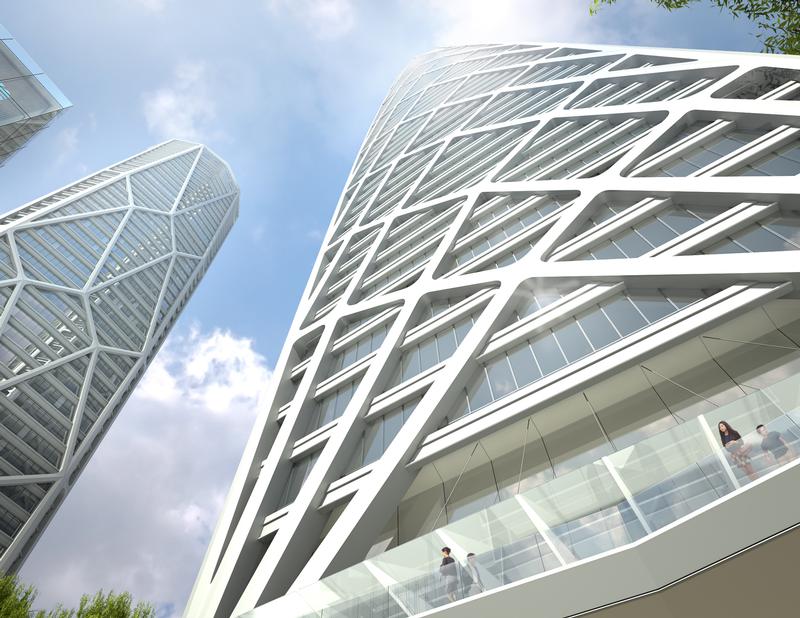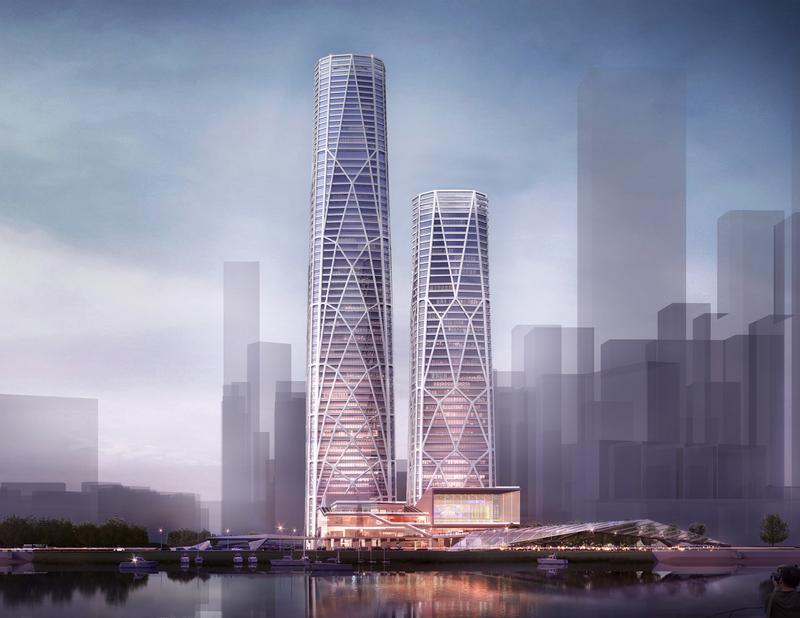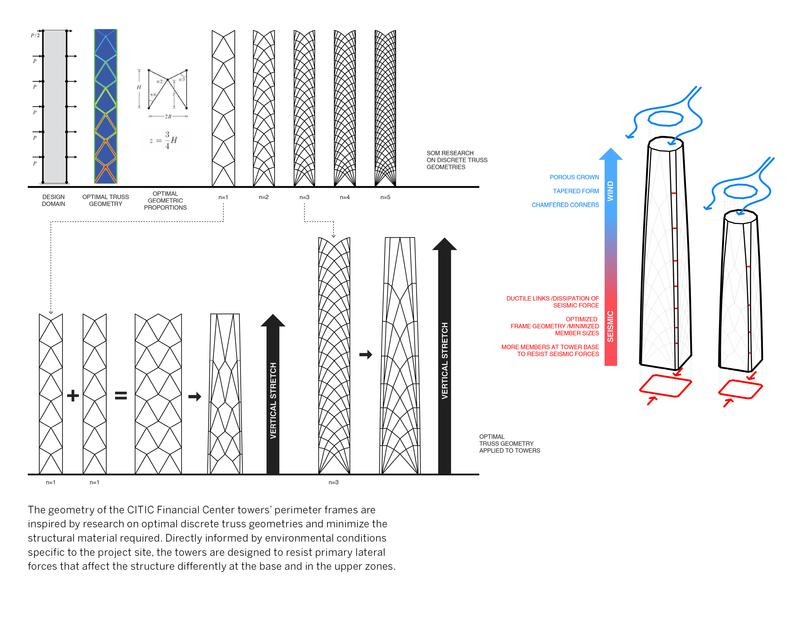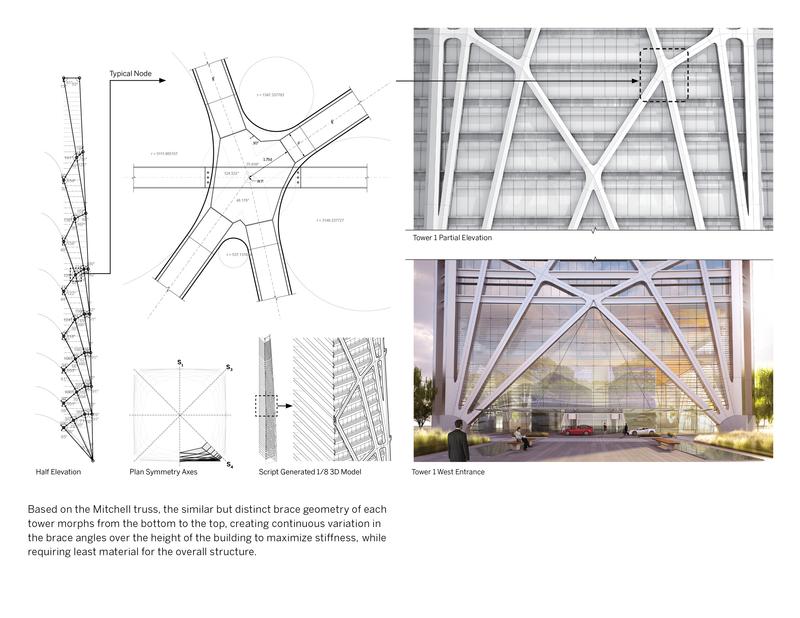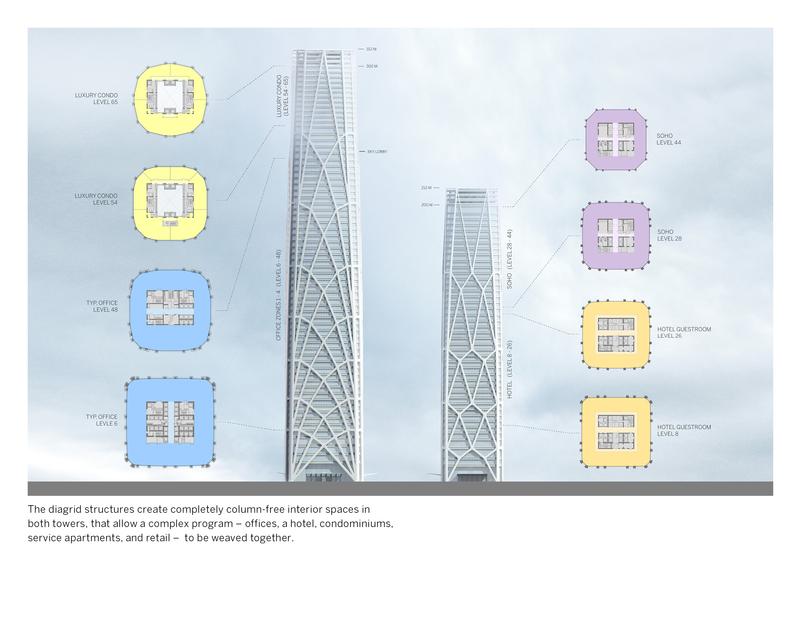2015 Galleries
The Spark Gallery pages are one of our most popular design destinations, with thousands of visitors each year. Check out some of the latest Spark entries, in the galleries below.
Galleries // 2015 Spark:Space // CITIC Financial Center
CITIC Financial Center
Winner - Bronze
Competition: Spark:Space
Designer: Craig W. Hartman & SOM Design Team - Design Partner
Design Type: Architecture, working spaces, offices
Company / Organization / School: Skidmore, Owings & Merrill LLP
Website: http://www.som.com
Team Members: Skidmore, Owings & Merrill LLP, Architectural, Structural Engineering, and Sustainable Design
Tom Leader Studio, Landscape Design
WSP Parsons Brinckerhoff, MEP and Lighting Design
Edgett Williams Consultant Group, Vertical Transportation
Owner: CITIC Securities
CITIC Financial Center will create two iconic towers in Shenzhen that incorporate the world’s most advanced engineering approaches to design. Directly informed by the environmental conditions of the site, the towers are designed to resist primary lateral forces that affect the structure differently at the base (seismicity) and in the upper zones (wind). The perimeter frames are inspired by research on optimal discrete truss geometries where a design domain is transformed into structure. The brace geometry of each perimeter frame morphs from bottom to top, creating continuous variation in the angles over the height of the building to maximize stiffness, while requiring least materials for the overall structure. Introduced at discrete locations at the corners of the frame, ductile steel links are designed to yield during extreme seismic conditions. This careful marriage of stiffness and ductility makes this structural system ideal for tall buildings located in areas of extreme winds, where displacements must be controlled, and seismicity, where energy dissipation is required. This unique structural system will be implemented for the first time ever in this project.

