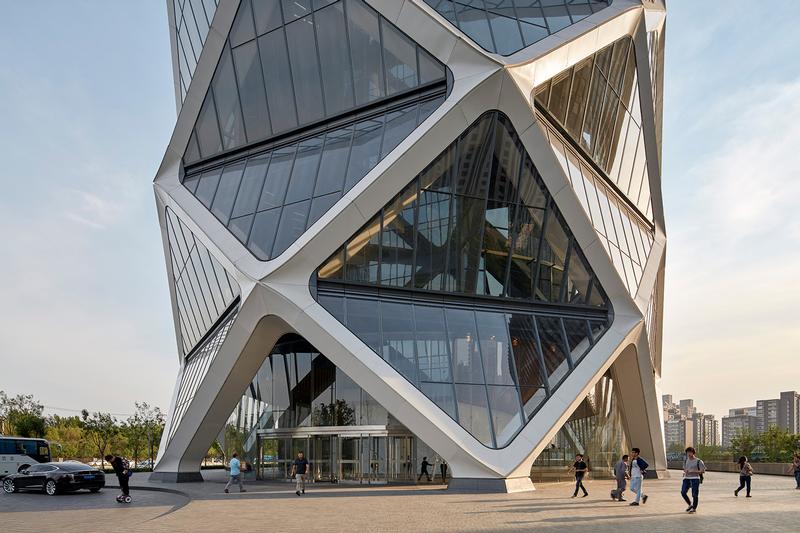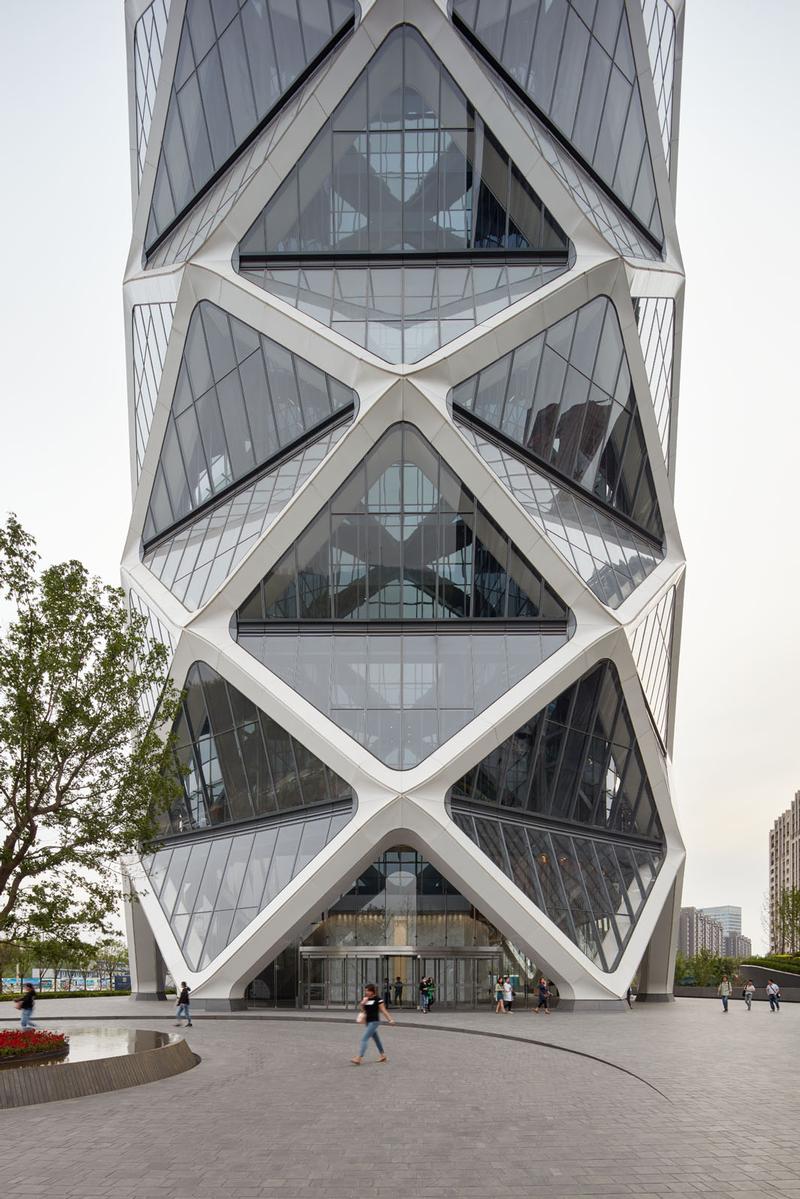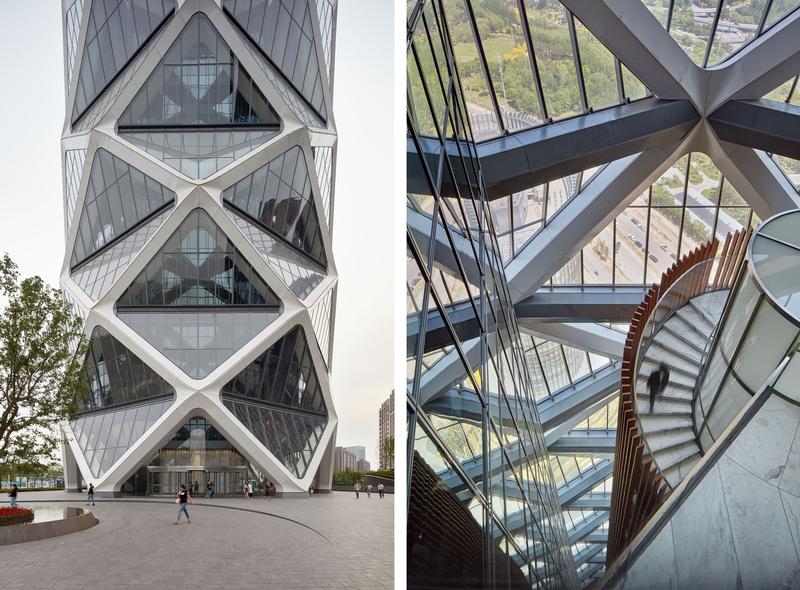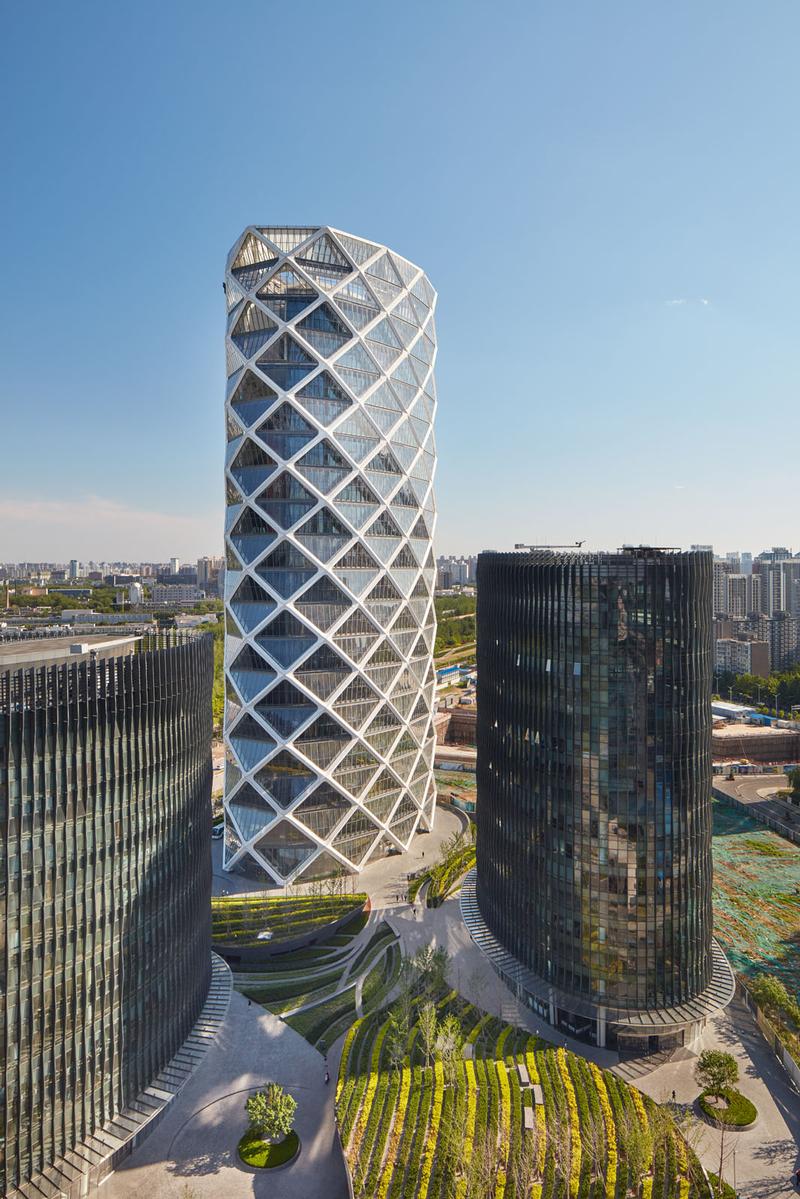2017 Galleries
The Spark Gallery pages are one of our most popular design destinations, with thousands of visitors each year. Check out some of the latest Spark entries, in the galleries below.
Galleries // 2017 Spark:Space // Poly International Plaza
Poly International Plaza
Winner - Gold
Competition: Spark:Space
Designer: Leo Chow, AIA & SOM Design Team - Design Parter
Design Type: Spaces – Architecture, Commercial + Office
Company / Organization / School: Skidmore, Owings & Merrill LLP
Website: http://som.com
Team Members: Gene Schnair, FAIA, Consulting Partner
Keith Boswell, FAIA, Technical Partner
Larry Chien, AIA, Project Managing Director
Angela Wu, AIA, Associate Design Director
Brian Cook, AIA, Technical Coordinator
Francesca Oliveira, AIA, Technical Design
Christopher Talbott, AIA, Design Architect
Stephanie Chang, Project Coordinator
Josephine Pai, Project Coordinator
Jeffrey Bajamundi, Digital Design Coordinator
Architect of record: Beijing Institute of Architectureal Design (BIAD)
Engineers
Structural: Skidmore, Owings & Merrill
Mark Sarkisian, PE, SE, LEED®, Structural Engineering Partner
Neville Mathias, PE, SE, LEED AP, Senior Structural Engineering Associate Director
Rupa Garai, PE, SE, LEED AP, Structural Engineering Associate Director
Andrew Krebs, PE, SE, LEED®, Structural Engineer
Zhaofan Li, PE, Structural Engineer
Joanna Zhang, PE, SE, LEED AP, Structural Engineer
Jeffrey Keileh, PE, SE, LEED AP, Structural Engineer
Christopher Horiuchi, PE, Structural Engineer
Danny Bently, Technical
Feliciano Racines, Technical
Consultants
MEP: WSP (WSP Engineering Services)
Landscape: SWA Group
Lighting: Francis Krahe & Associates Inc.
Green Building Design: Built Ecology
Vertical Transportation: Edgett Williams Consulting Group
General Contractor: China Construction Third Engineering Bureau Company Limited
The iconic Poly International Plaza in Beijing was inspired by elliptically-shaped Chinese paper lanterns, and is the first structure of its kind: incorporating a four-story super-diagrid frame module without perimeter columns, in response to the region’s high seismicity. A 116,000-square-meter complex of three office buildings, the project offers a spacious and light-filled work environment with visual connectivity, greater thermal performance, and communal spaces. At the narrow ends of the building, 29-story atria pull in daylight, harness expansive views, and create opportunities for social interaction and connectivity through communal lounges, meeting rooms, and open stairs. The long-span structural design opens up the interior spaces and employs a highly sustainable approach to addressing climatic and air quality issues, via ventilation slots in the façade. The diagrid structure creates column-free interiors with flexible, open-plan office space; in contrast to typical Chinese office lease space. The elliptical geometry of the tower frees the site’s landscape from the rigid geometry of the adjoining urban fabric. Prominently visible from the adjacent expressway, Poly International Plaza is the landmark of a new business district that defies the status quo, creating vibrant urban landscaped open spaces and tying together a diverse collection of residential and commercial buildings.





