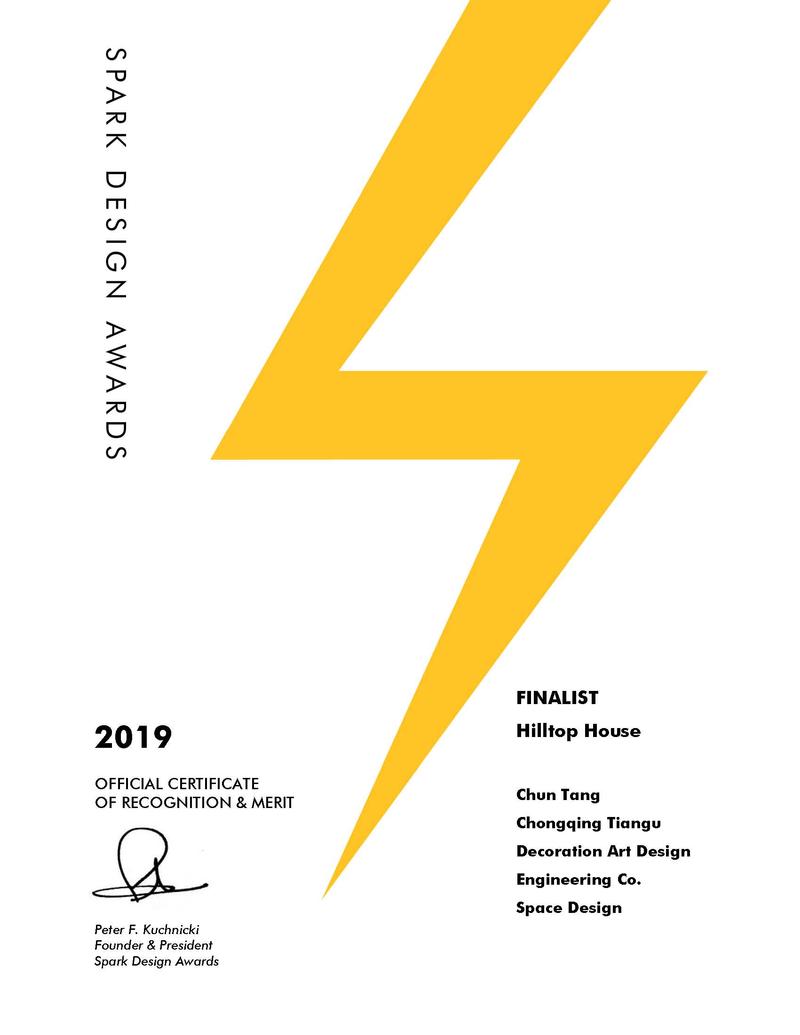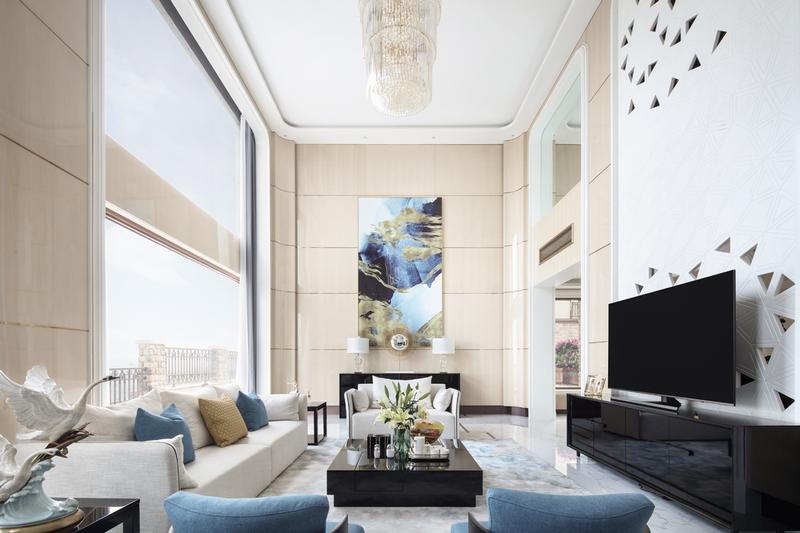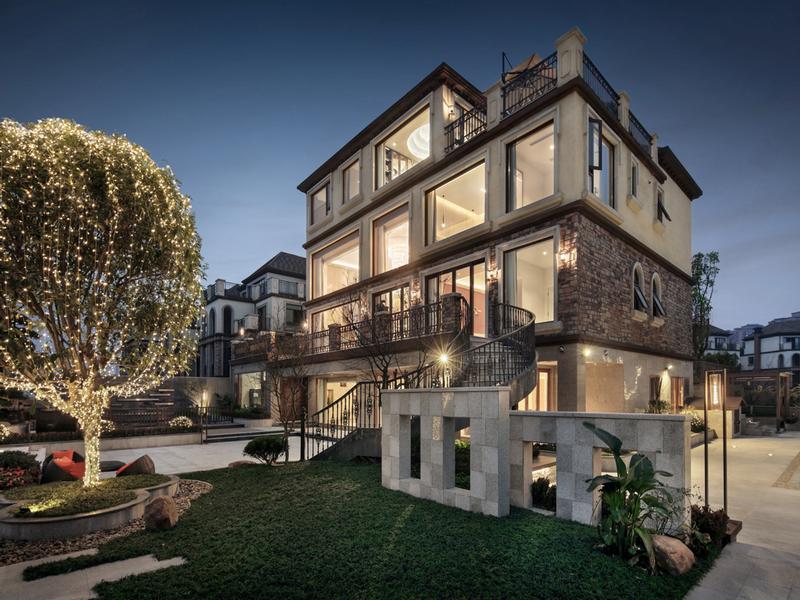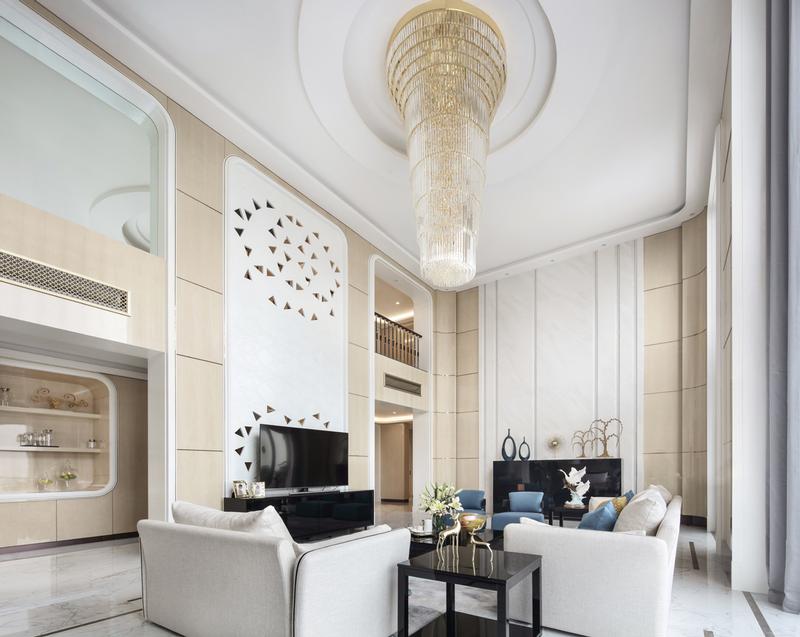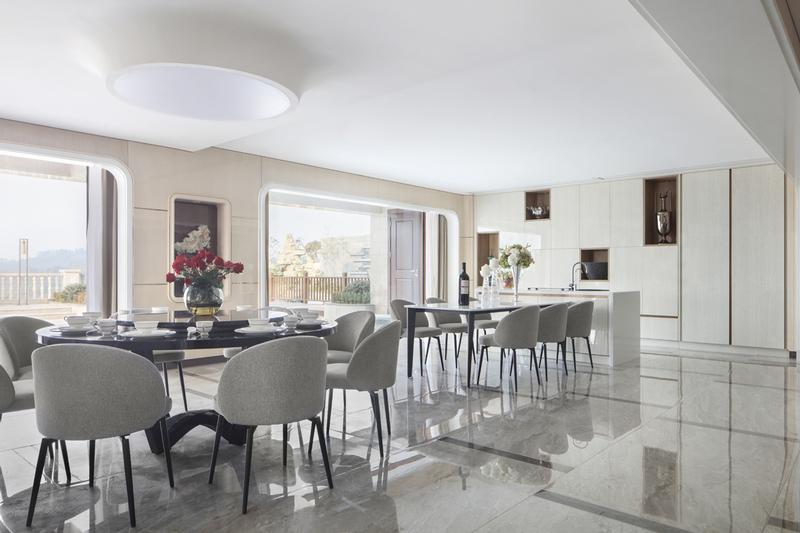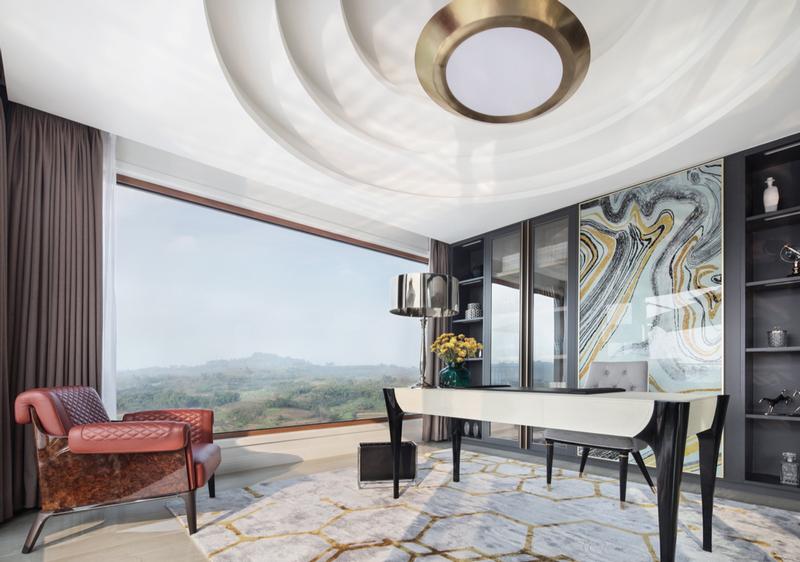2019 Galleries
The Spark Gallery pages are one of our most popular design destinations, with thousands of visitors each year. Check out some of the latest Spark entries, in the galleries below.
Galleries // 2019 Spark:Space // Hilltop House
Hilltop House
Finalist
Competition: Spark:Space
Designer: Chun Tang - Designer
Design Type: Interiors: Residential: Houses, Apartments, Flats
Company / Organization / School: Chongqing Tiangu Decoration Art Design Engineering Co., Ltd
Website: www.tgzs.com.cn
Team Members: Chun Tang
The original structure of the project was a 680-square-meter roughcast house located on a hilltop with a wetland park under construction at the foot of the mountain. In order to make the occupants more comfortable living here, the designer expanded the building and created a new space on the negative layer, and finally completed the 1,300 square meters building. The expansion was primarily for public areas, providing more opportunities for family members to spend time together. At the same time, the designers removed all the original building's walls facing the mountain landscape and replaced them with a whole glass curtain wall, including the construction of a new 60-meter-long glass curtain wall corridor surrounding the building on the negative layer, which provided a spectacular landscape for the owners and embodied the landscape advantages of the hilltop architecture. The designer has introduced design symbols with traditional Chinese symbolism in the interior design of the building to reflect the owner's personal temperament.

