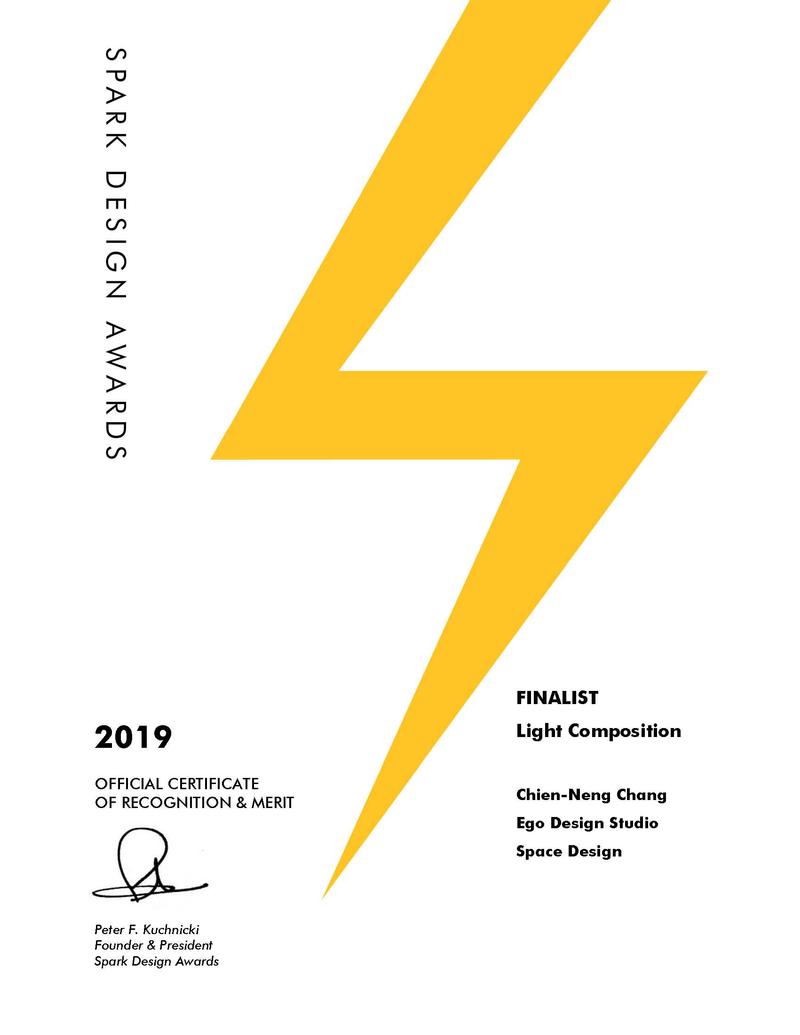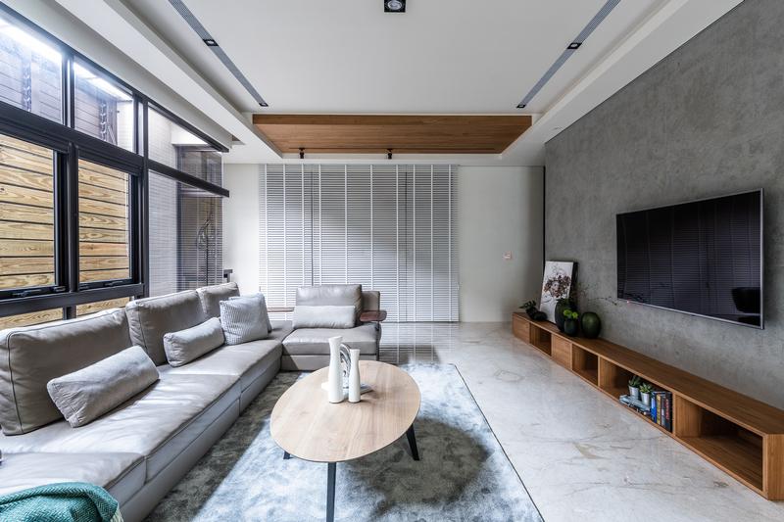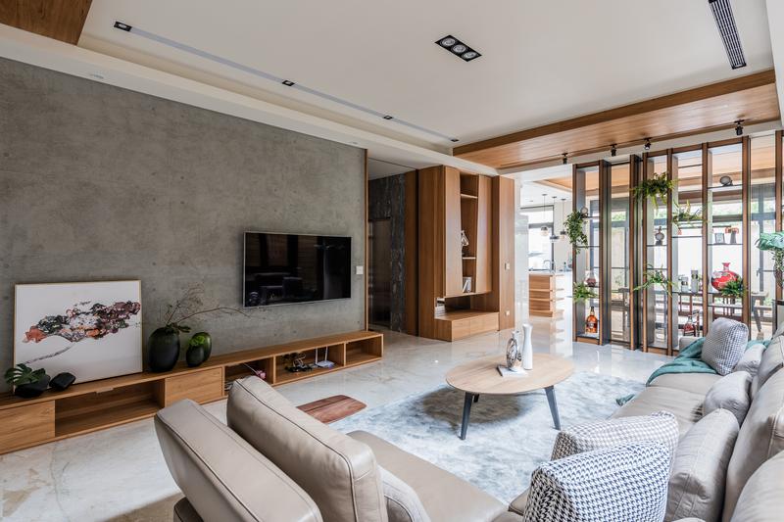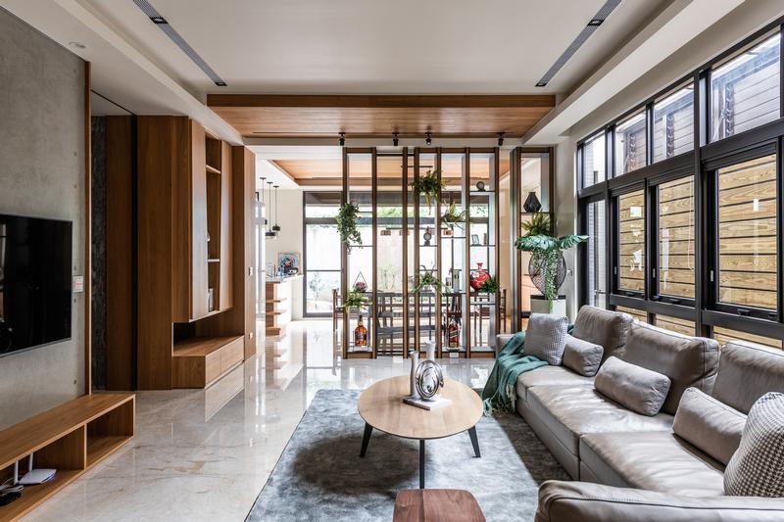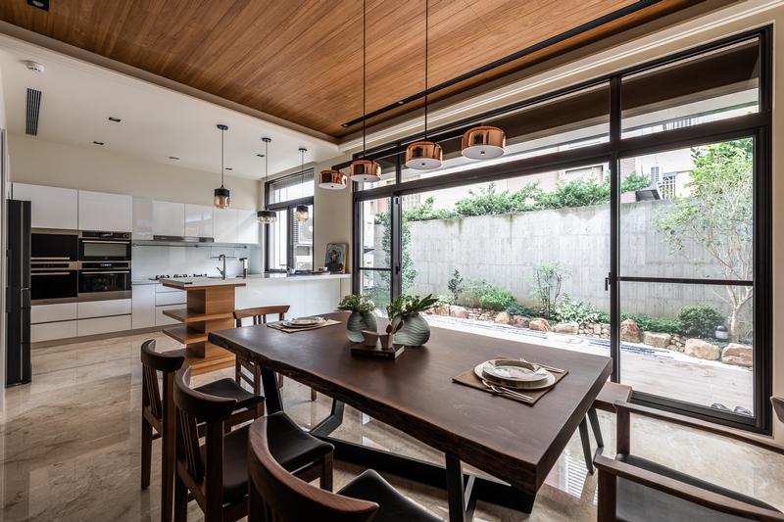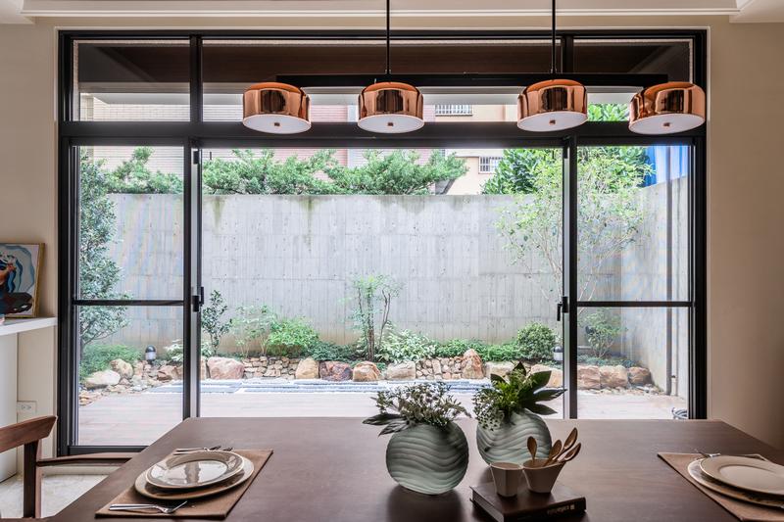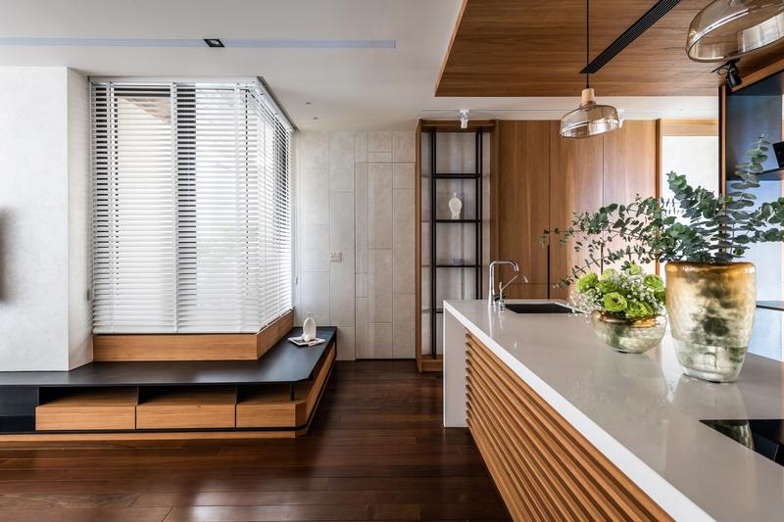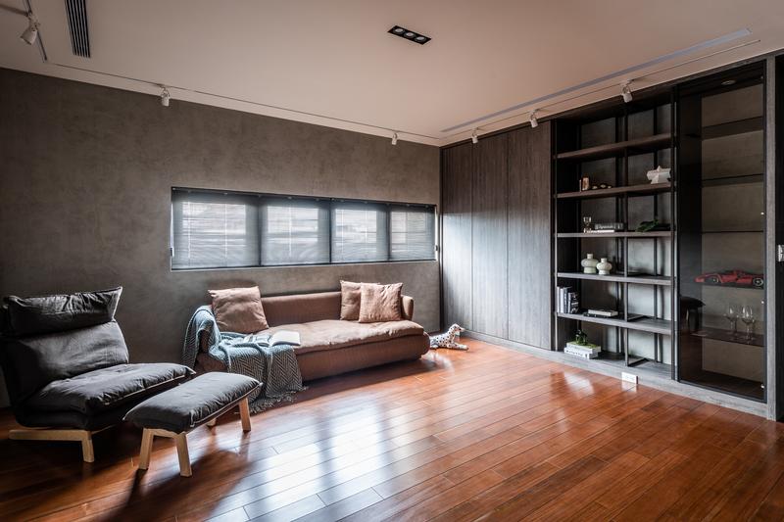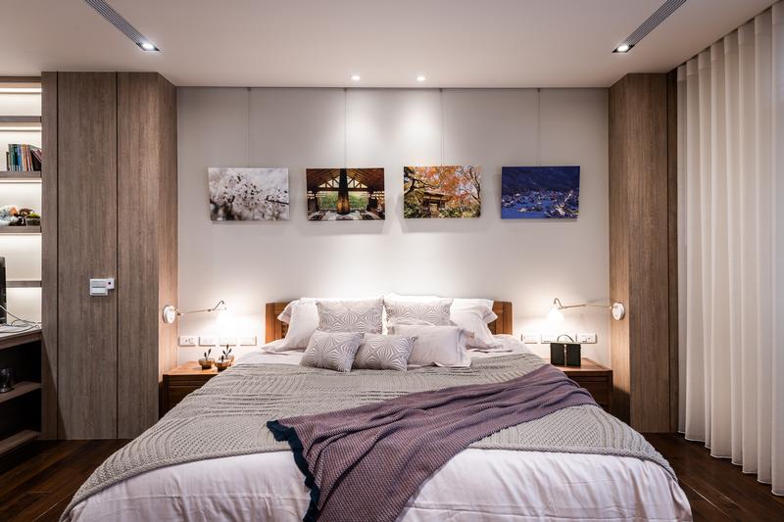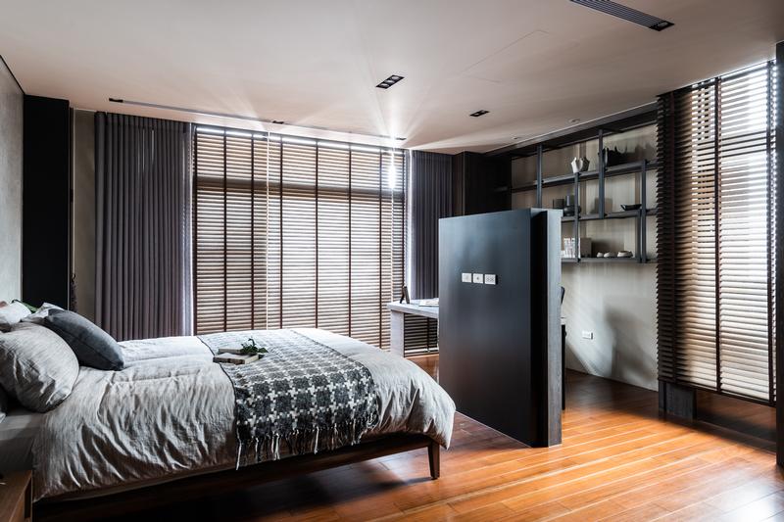2019 Galleries
The Spark Gallery pages are one of our most popular design destinations, with thousands of visitors each year. Check out some of the latest Spark entries, in the galleries below.
Galleries // 2019 Spark:Space // Light Composition
Light Composition
Finalist
Competition: Spark:Space
Designer: Chien-Neng Chang
Design Type: Interiors
Company / Organization / School: Ego Design Studio
Team Members: Chien-Neng Chang
Resemble the textures of fair-face concrete, the wood walls expanded from the entryway to the TV wall compose the modest and elegant attractions. The clear glass decorated behind the sofa in the living room brings the sufficient daylight into the house. The long layout is divided into the living and dining room by the clear glass and display wood cabinets. The suspended plants extensively ornamented add to the green scenes in the house. The clear glass comprehensively decorated in the house not only brings sufficient daylight into the house, also effectively prevent the cooking fumes released to the outdoor environment. The stylish cabinets and sliding doors broaden the visual scale, the design skill creating the unique spatial charisma. The dining room decorated with the long wood table and metal lighting fixtures exposes the elegant ambience. The adjoining white kitchen is enlivening. The kitchen and dining room decorated with the big floor-to-ceiling clear glass is luminous. The sufficient daylight permeating the entire house reduces the needs to artificial light sources, thus the entire indoor space is decorated with the indirect lightings that spawn the romantic mood at night.

