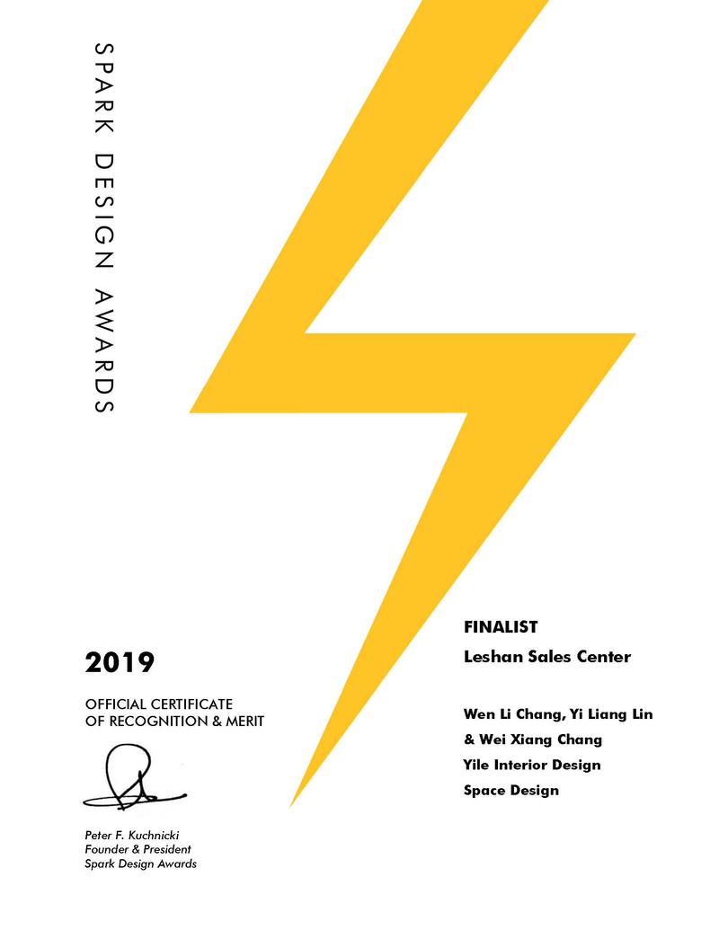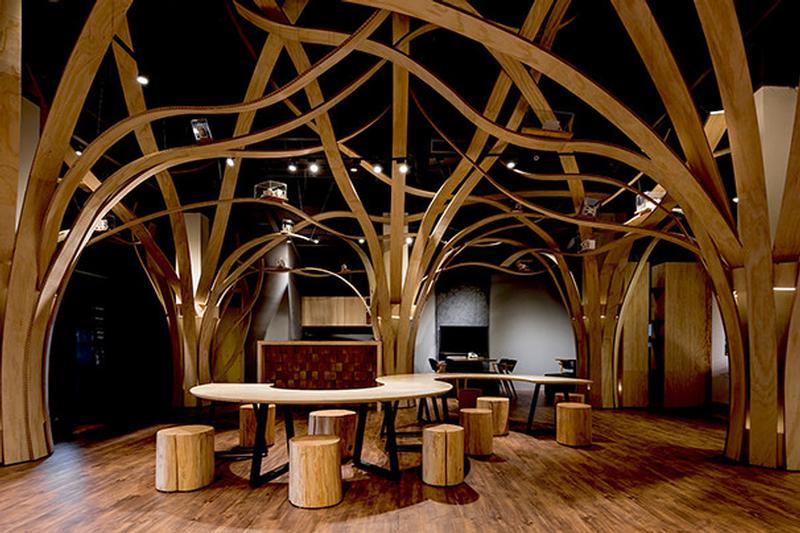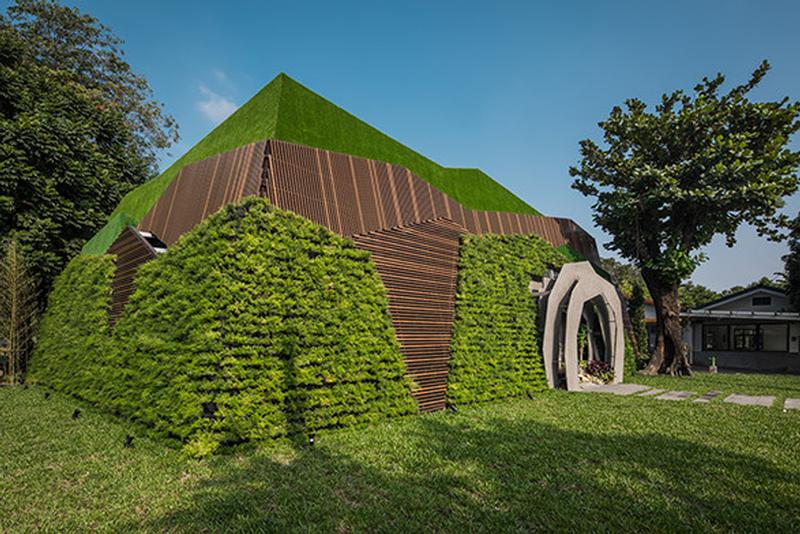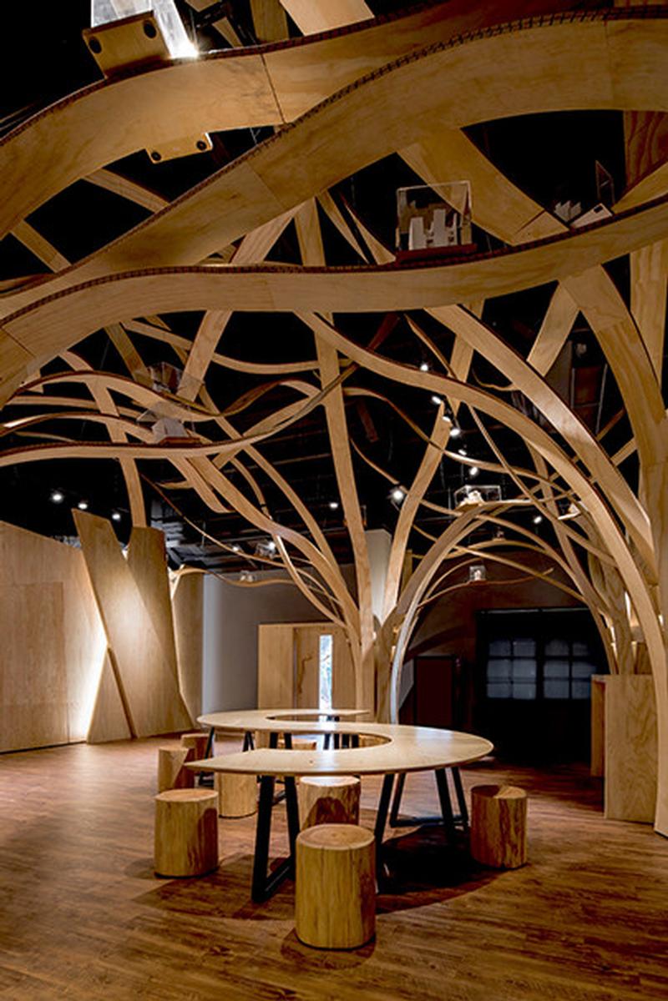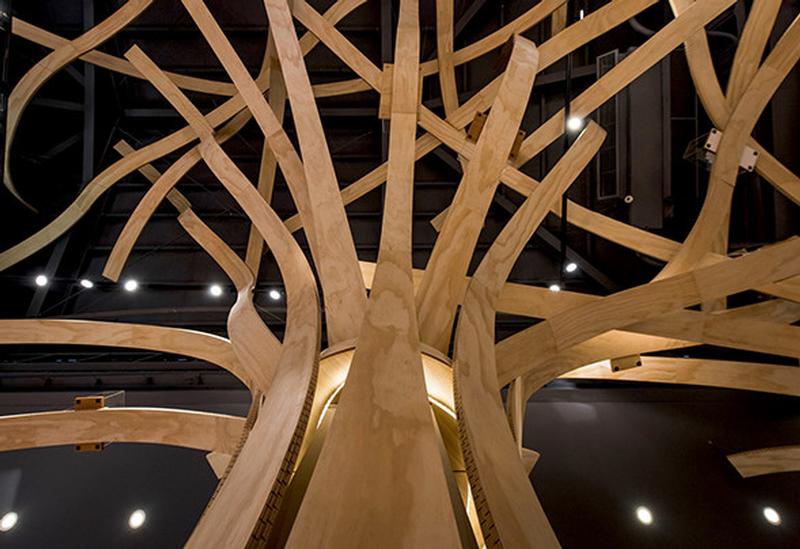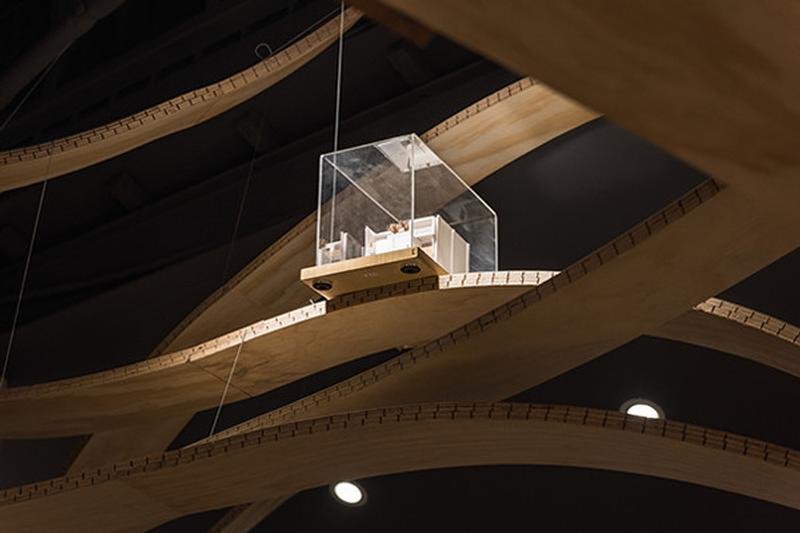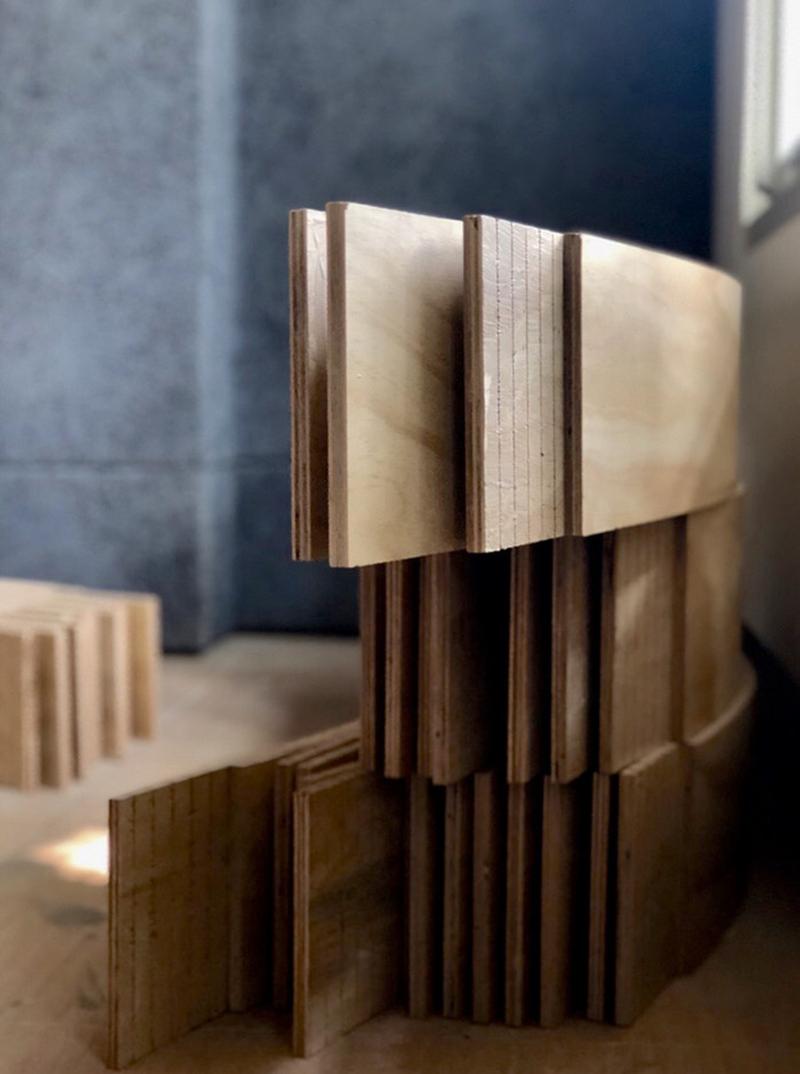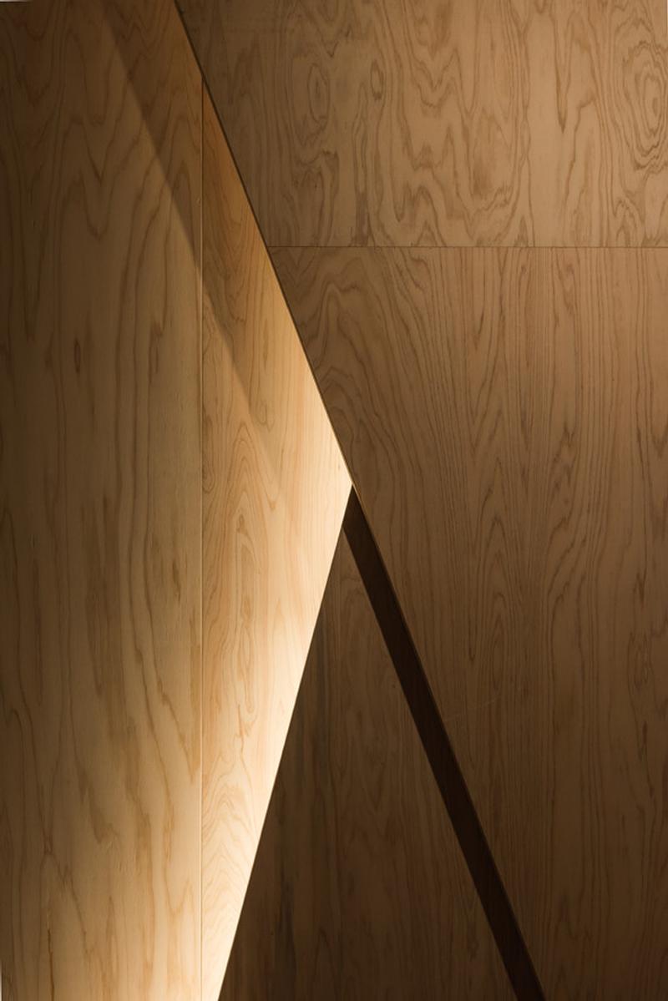2019 Galleries
The Spark Gallery pages are one of our most popular design destinations, with thousands of visitors each year. Check out some of the latest Spark entries, in the galleries below.
Galleries // 2019 Spark:Space // Leshan Sales Center
Leshan Sales Center
Finalist
Competition: Spark:Space
Designer: Wen Li Chang - Design Director
Design Type: Interiors: Commercial
Company / Organization / School: Yile Interior Design
Website: http://www.yile-interior.com/
Team Members: Wen Li Chang, Yi Liang Lin & Wei Xiang Chang
Exterior: The whole building is covered with L-shaped motif (not including the pergola to the east that accommodates outdoor activities). Fastened with metal components, the five pediment-like concrete slabs serve as the gate. The second layer is a green wall with small pots of evergreens densely connected on a timber structural wall, interspersed with a geometric wooden trellis. The summit of the ridgeline is covered with slabs of grass mats. The imagery of a green mountain extends the ground to the lawn of the campus and connects the sky above. Interior: The interior decoration of the preexisted factory space is dismantled. The ceiling becomes naked with original structure painted in black in preparation for future need of equipment suspension. The utilities and toilet are tucked on the peripherals. The circular space is framed by five wooden trees whose trunks interpenetrate one another, creating an experience of a dynamic forest canopy. The S-shaped table and benches in the understory seating area serve as an amenity areas. The immersive experience of being in a forest is vivid and fun. The wooden panels mimicking the tree boughs are bent to convey the softness of silk.

