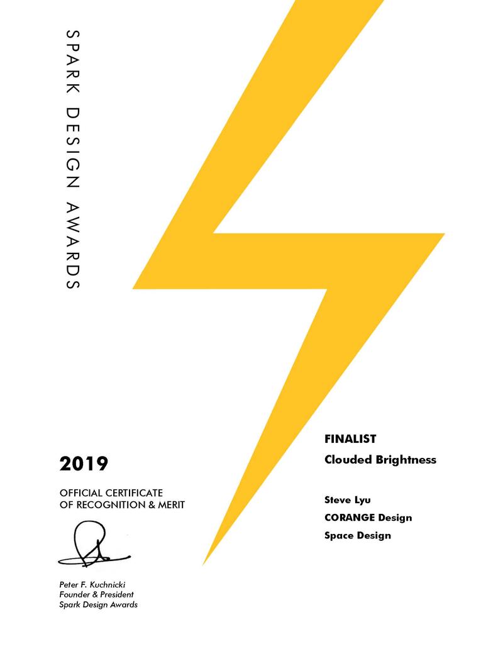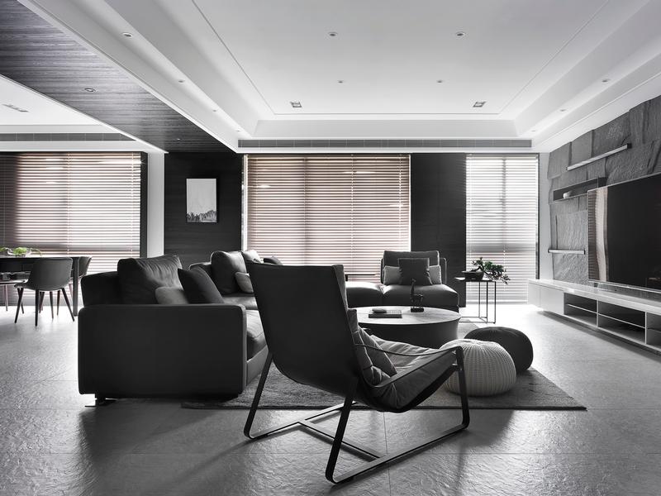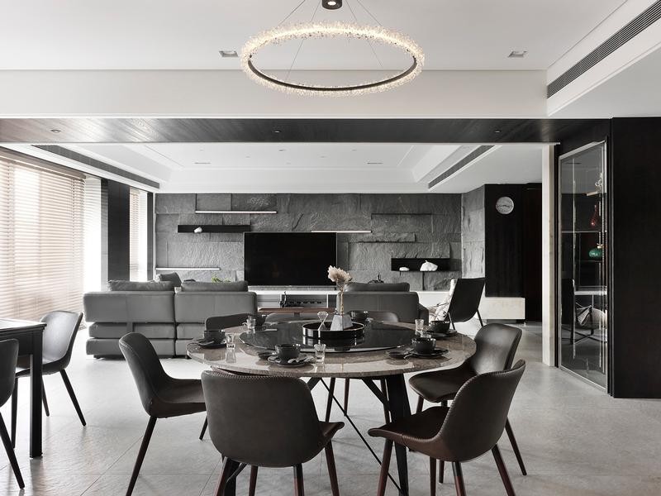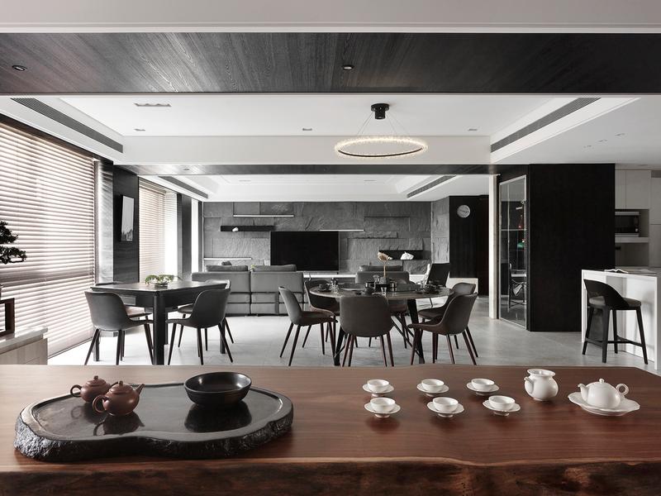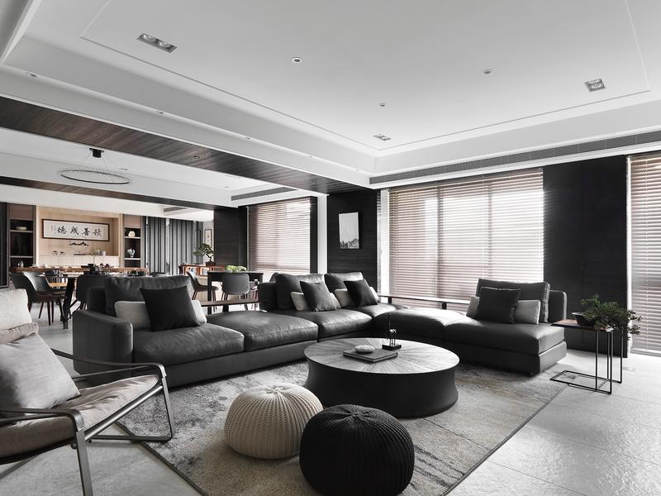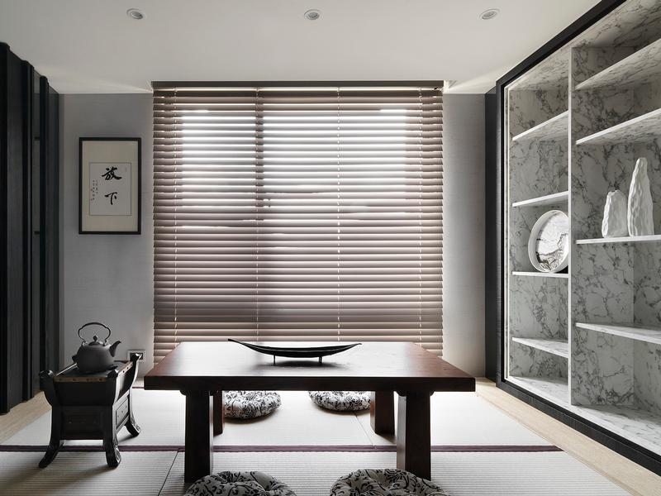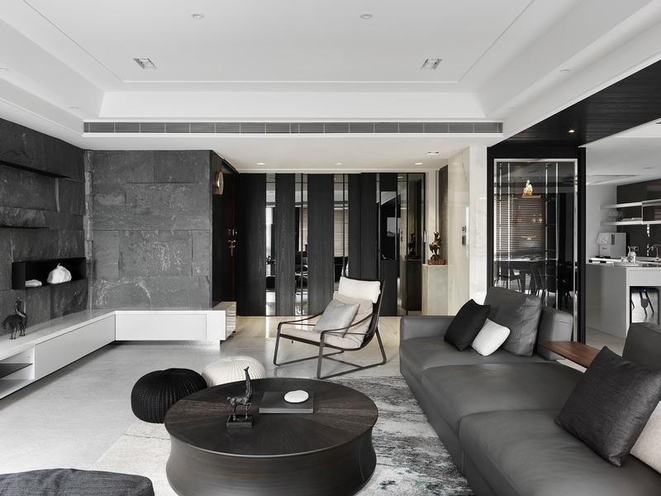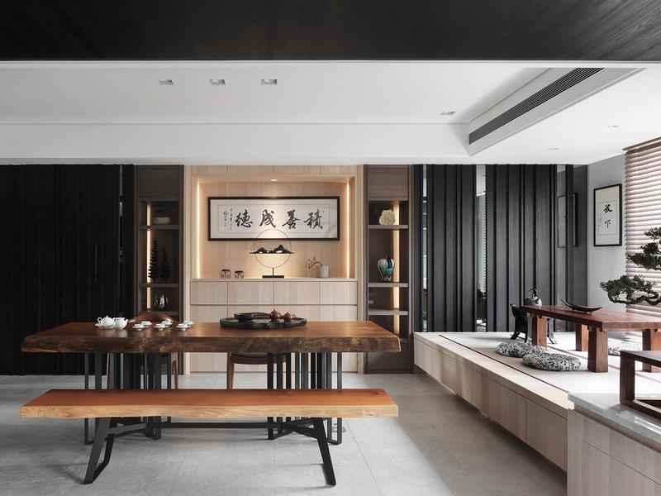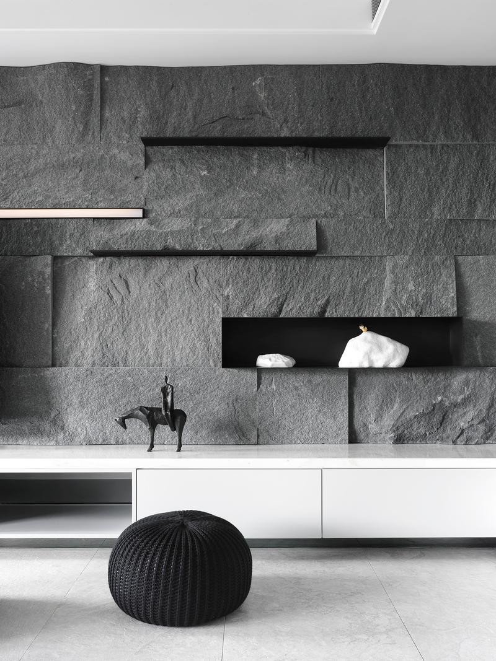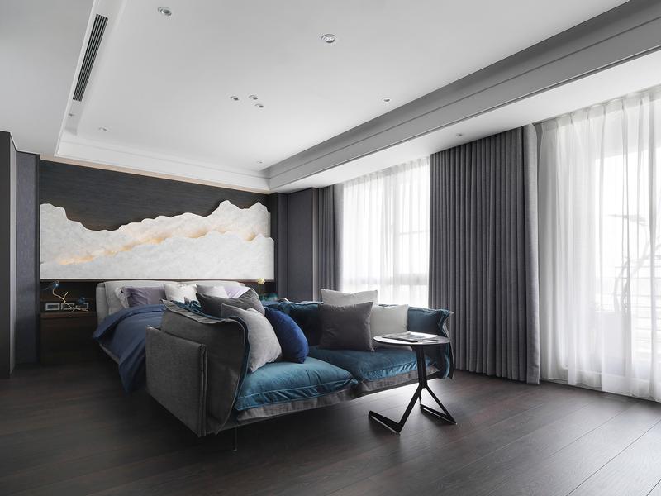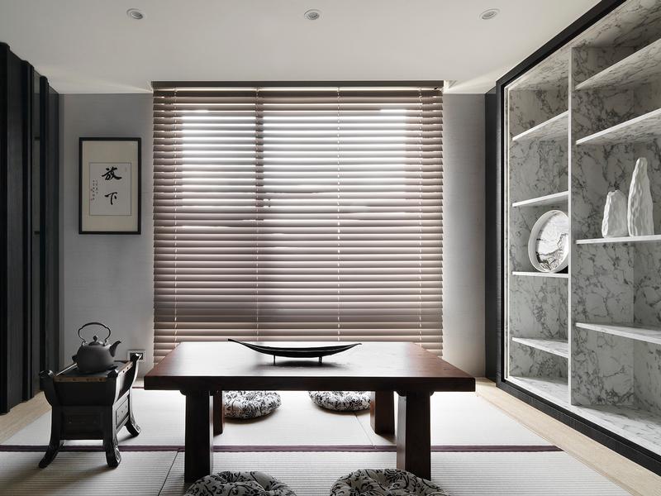2019 Galleries
The Spark Gallery pages are one of our most popular design destinations, with thousands of visitors each year. Check out some of the latest Spark entries, in the galleries below.
Galleries // 2019 Spark:Space // Clouded Brightness
Clouded Brightness
Finalist
Competition: Spark:Space
Designer: Steve Lyu - Director
Design Type: Interiors: Residential: Houses, Apartments, Flats
Company / Organization / School: Corange Design
Team Members: Steve Lyu
One must remain pure in a disturbing environment, and must not pursue illusive fame while having illuminating talent. This indoor residential plan is the homeowner’s empathetic post-retirement residence. The spatial plan has a public space for drinking tea and an open dining/living room, which is followed by the living quarters such as the master bedroom and guest room. A stone Bodhidharma sculpture sits in front of the entrance’s rough wall with halos of light glowing on each side of the carving. The entrance also uses white marble to enhance the entrance’s profound image. The entrance’s left side is designed with interchanging black-wooden veneer and a mirror to form the door of the entertainment room, which is cleverly integrated into a part of the living room on the entrance’s right side. The living, dining and tea areas are all planned into a single space, using dark-wooden veneer to differentiate each area. The living room’s main visual wall is built with the scattered gray pieces of stone and the holes in between the stones are filled with titanium-plated frames like a cave.

