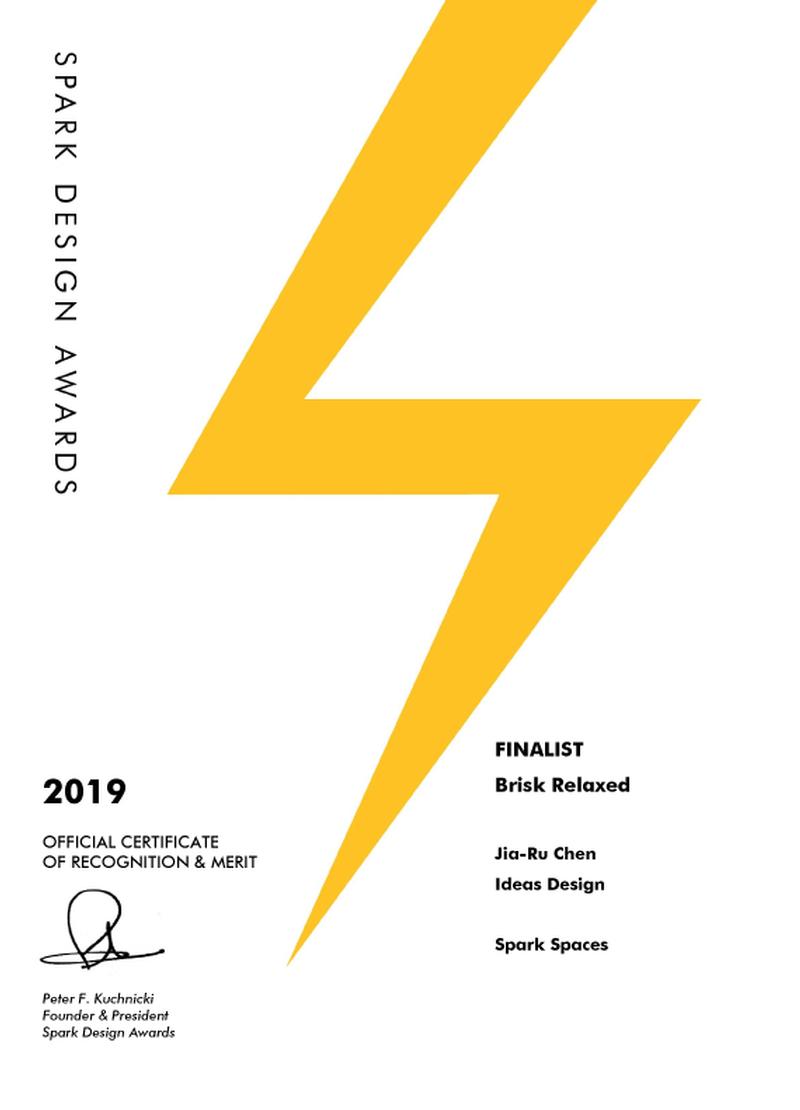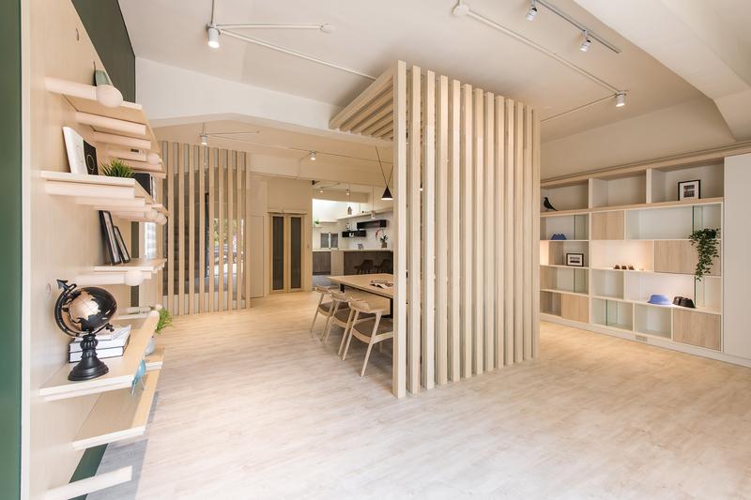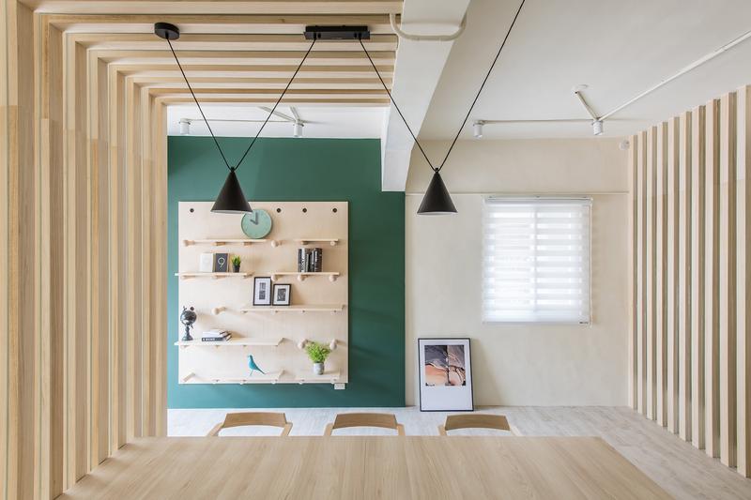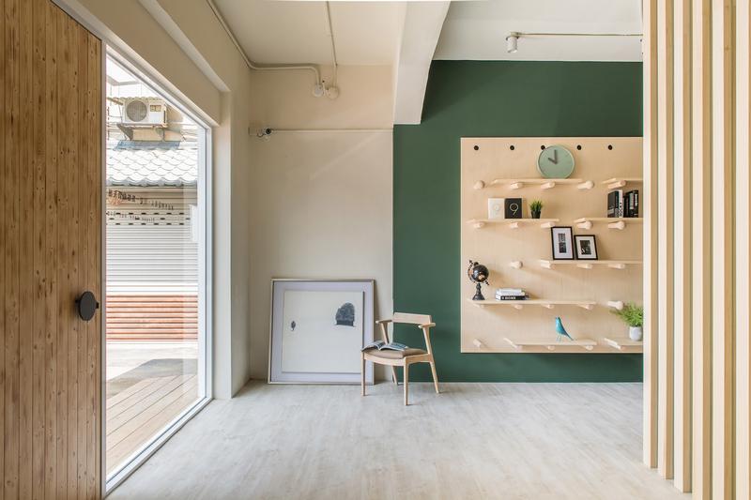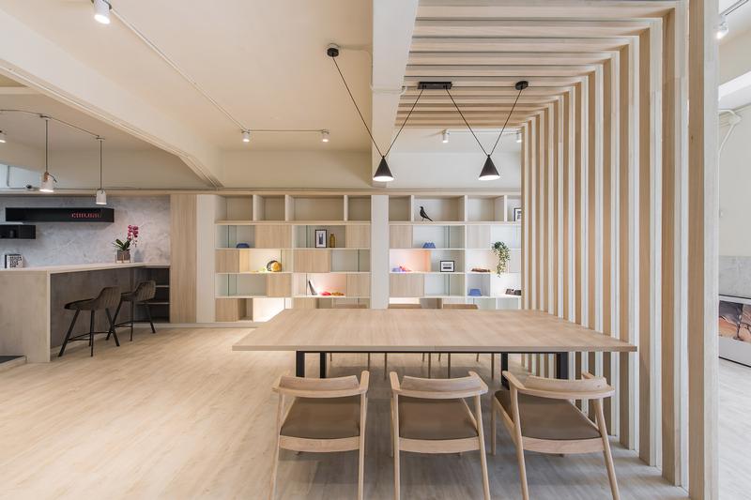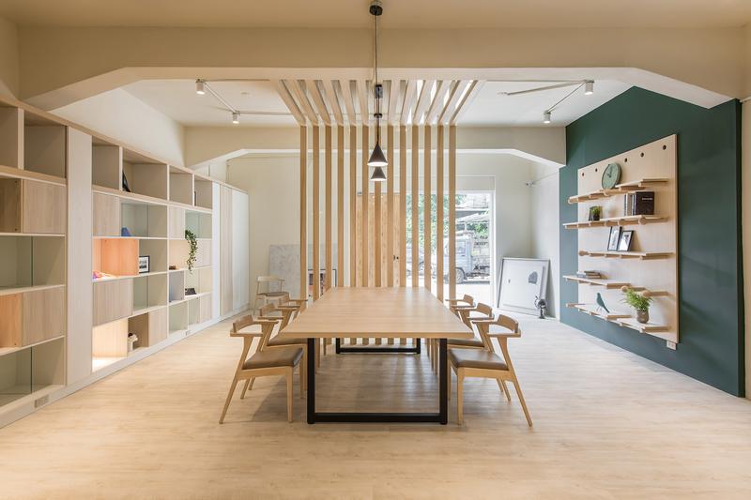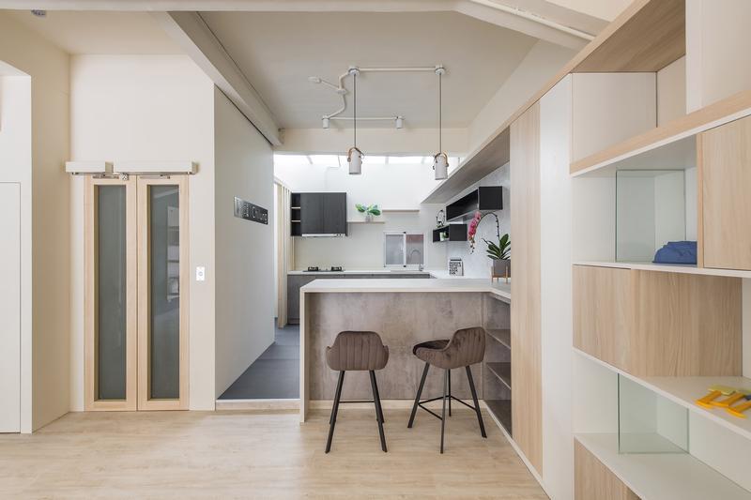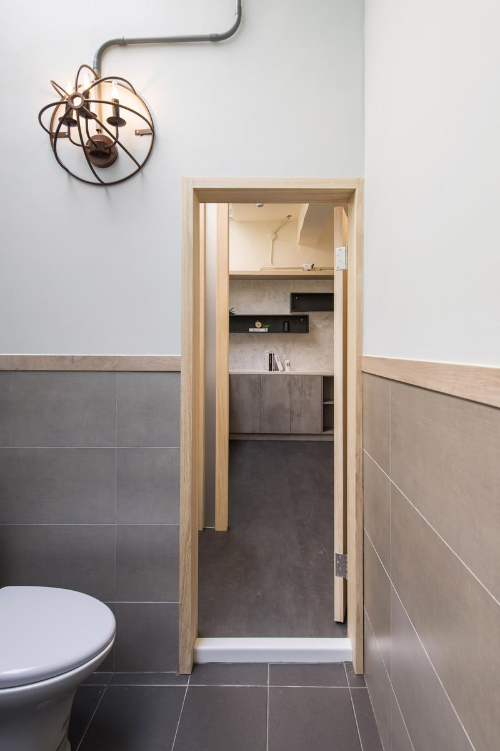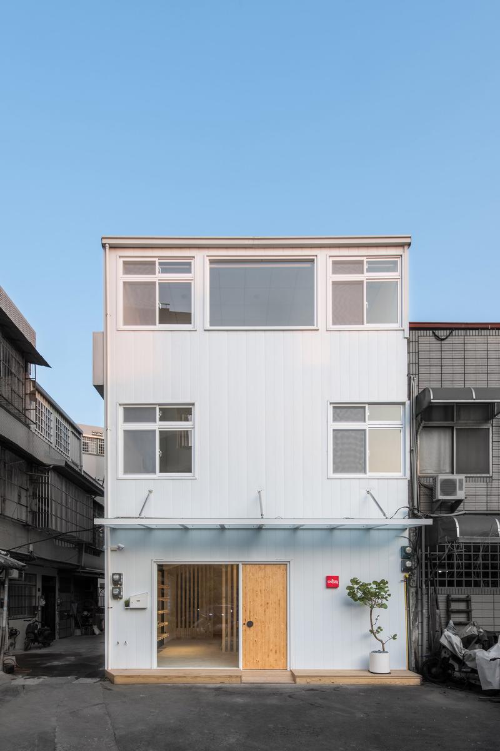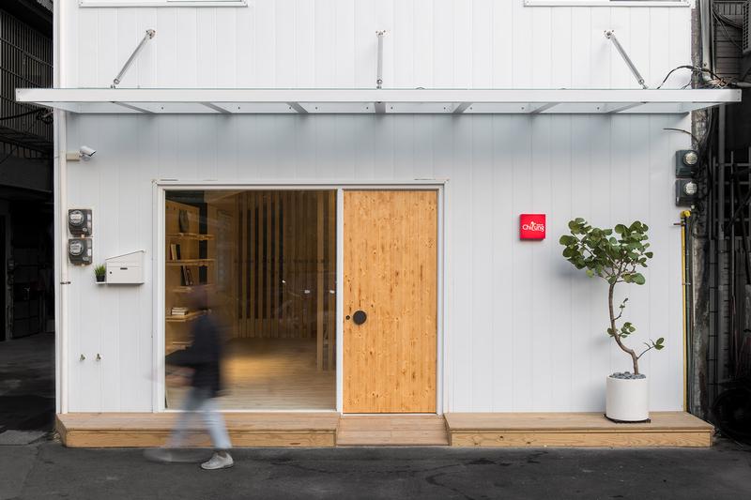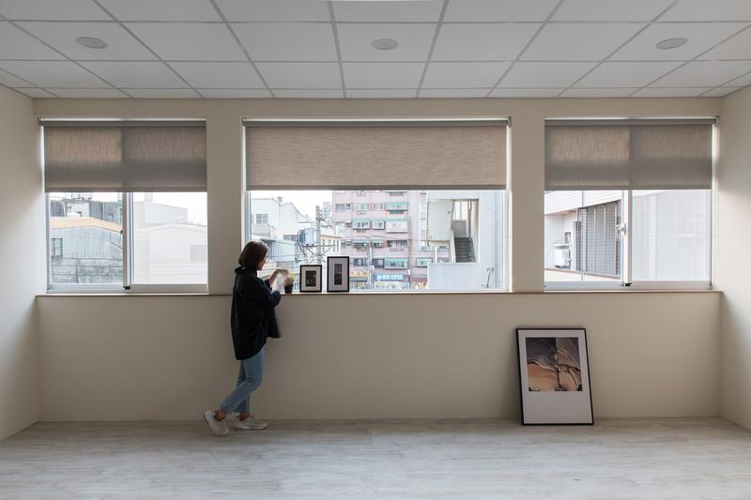2019 Galleries
The Spark Gallery pages are one of our most popular design destinations, with thousands of visitors each year. Check out some of the latest Spark entries, in the galleries below.
Galleries // 2019 Spark:Space // Brisk Relaxed
Brisk Relaxed
Finalist
Competition: Spark:Space
Designer: Jia-Ru Chen
Design Type: Interiors; Residential, Houses, Apartments
Company / Organization / School: Ideas Design
The delicate texture of linear wood grilles decorated between the meeting space and exhibition entrance manifests the vague and mysterious visual. The wood grilles decorated at the staircase present the consistent style and pragmatic function. Considering the business needs to commercial exhibition, the designer decorated the first floor with wood wall cabinets and display racks strengthening the lively impression. The olive green wall decorated with the wood display racks exposes the natural charm that not only enhances the space aesthetics, also minimizes the pressure triggered by the sophisticated designs. The delicate design of illuminations adds to the elegant quality to the space. On first floor, the exhibition of kitchen facilities is in the rear open space, where the customers can try out the facilities. The kitchen bar commonly separates the kitchen from the front exhibition area, the design style continuing the color schemes and manifest the relaxed ambience in the commercial exhibition space. The public restroom decorated with the light color woods and gray tiles presents the consistent color tone. The space underneath the staircase decorated with the red tiles effectively creates a vista, thus strengthening the detailed design and united aesthetics.

