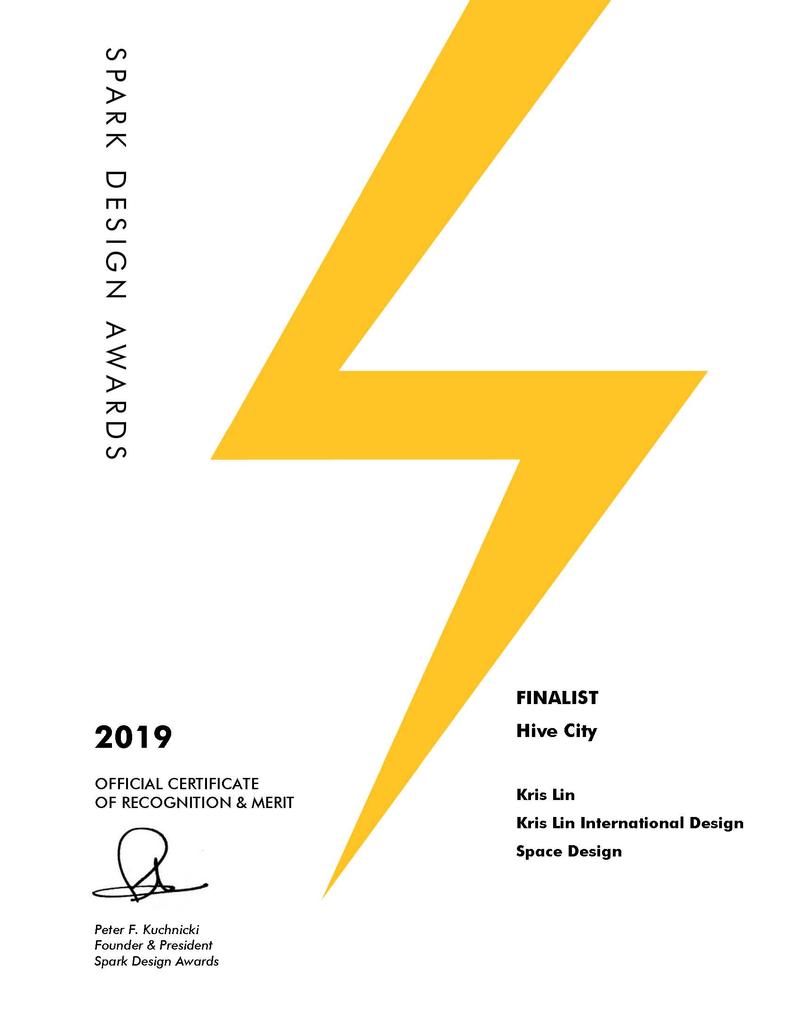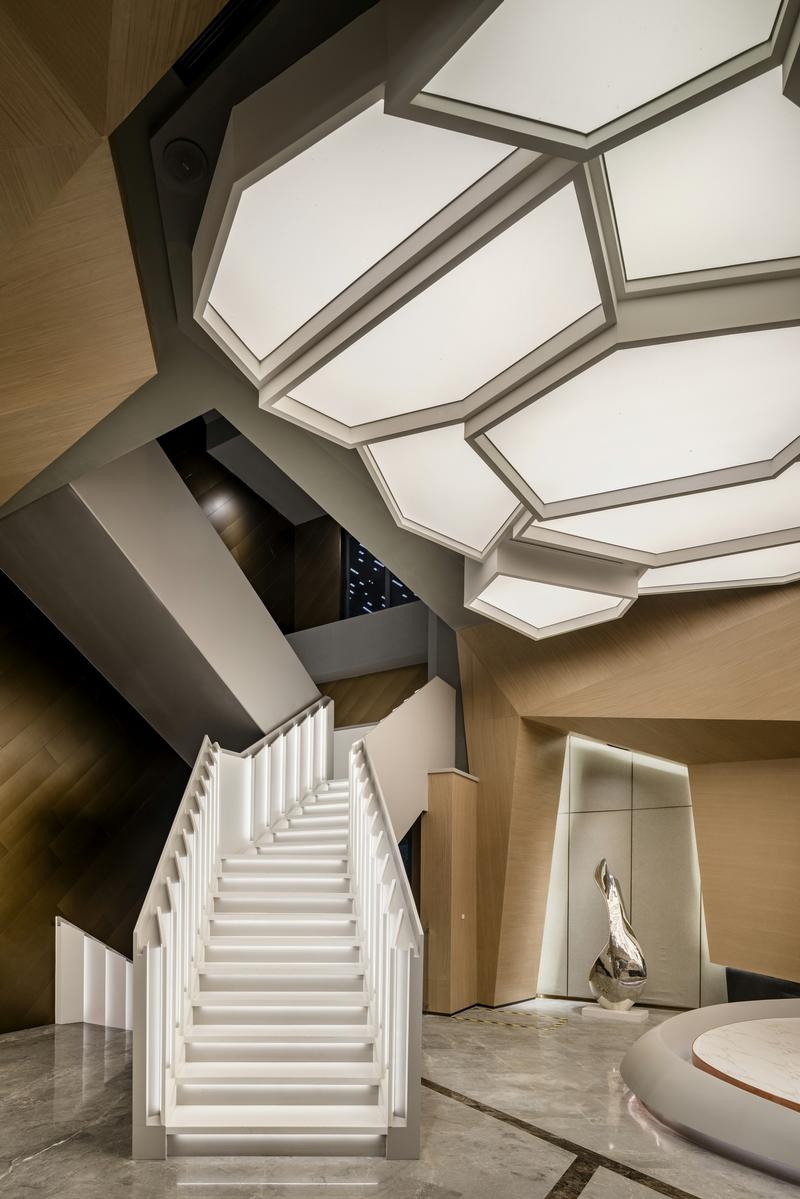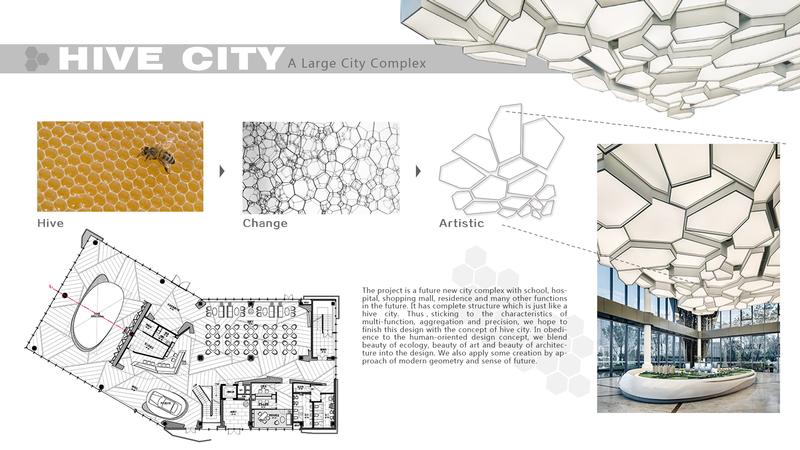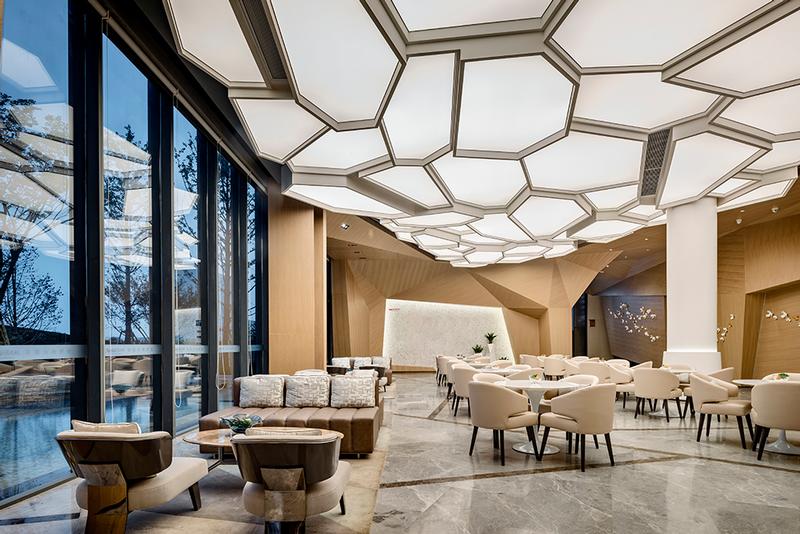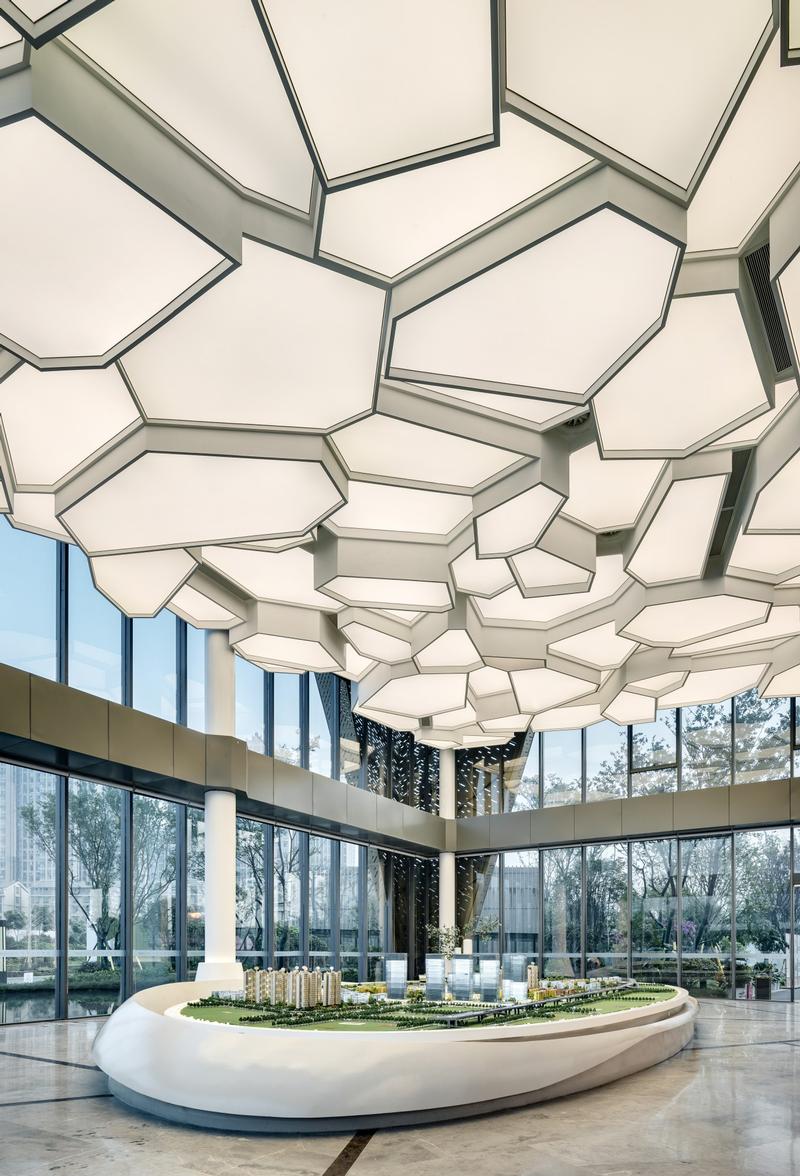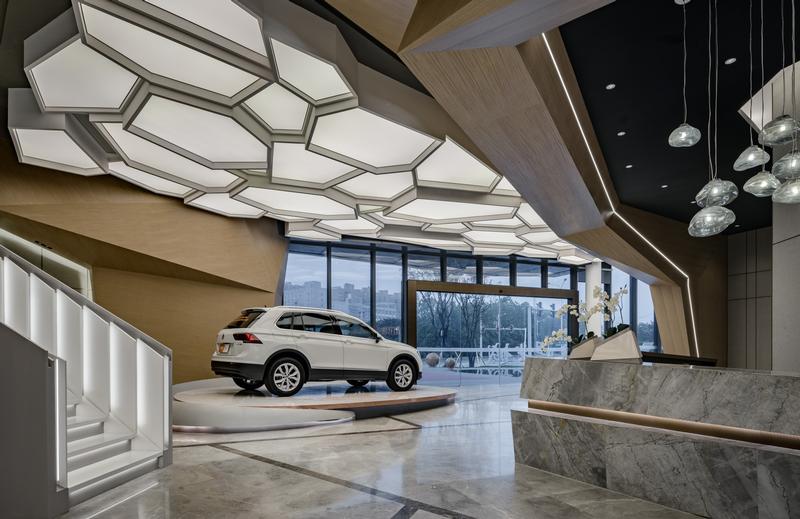2019 Galleries
The Spark Gallery pages are one of our most popular design destinations, with thousands of visitors each year. Check out some of the latest Spark entries, in the galleries below.
Galleries // 2019 Spark:Space // Hive City
Hive City
Finalist
Competition: Spark:Space
Designer: Kris Lin
Design Type: Interior Design - COMMERCIAL SPACE
Company / Organization / School: Kris Lin International Design
Team Members: Kris Lin
The project is a future new city complex with school, hospital, shopping mall, residence and many other functions in the future. It has complete structure which is just like a hive city. Thus?sticking to the characteristics of multi-function, aggregation and precision, we hope to finish this design with the concept of hive city. Design of this case applies a hive structure on the ceiling as theme and a visual highlight of the space together with the lighting. Different shapes and heights on the hive structure highlights different layers of the ceiling and adds rhythms to the space. The white geometry stairs to 2nd floor is elegant and full of sense of design. In the connection of handrail and steps?the angular geometry shapes and materials with light and shadow are applied by architectural design approach, which forms the beauty of dimensional structure. This not only puts beauty of architecture into interior space, but also forms the visual effects of time tunnel.

