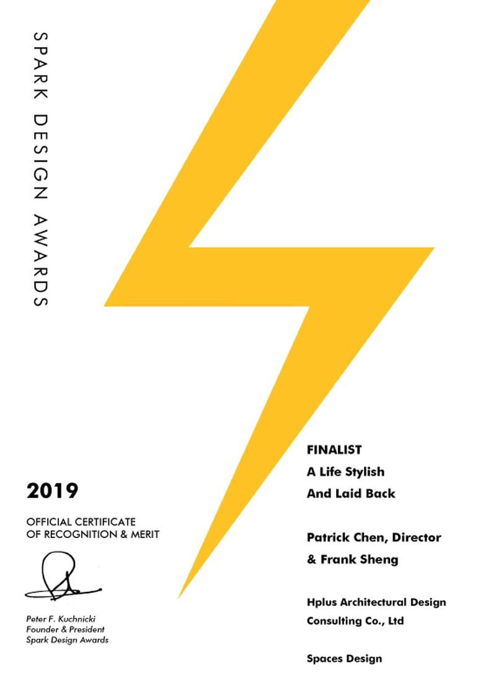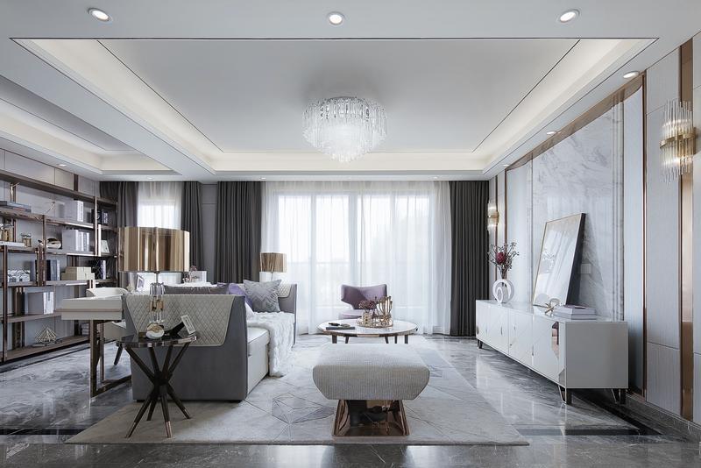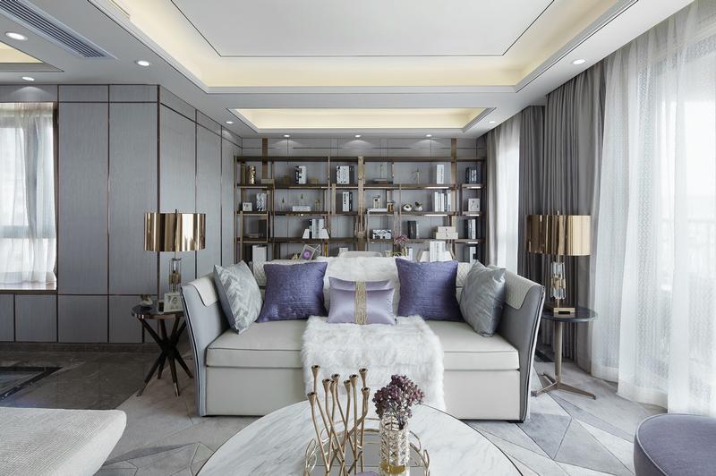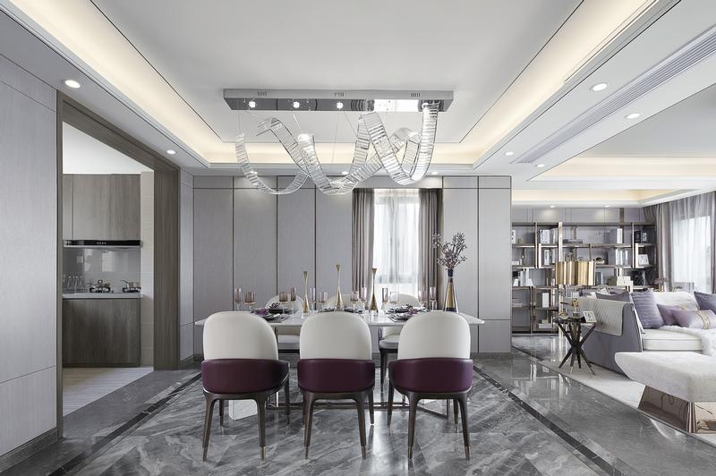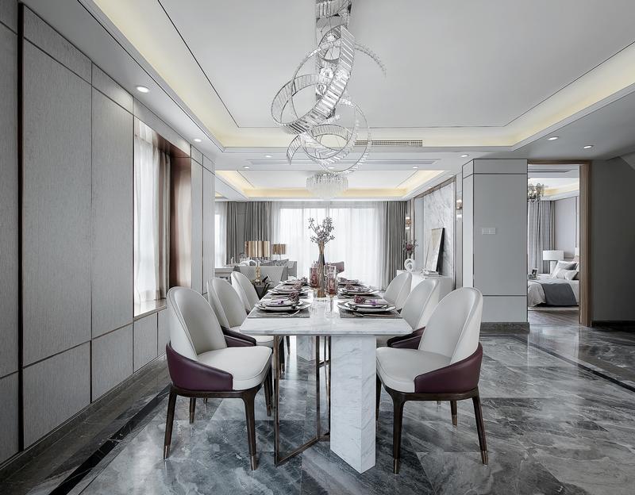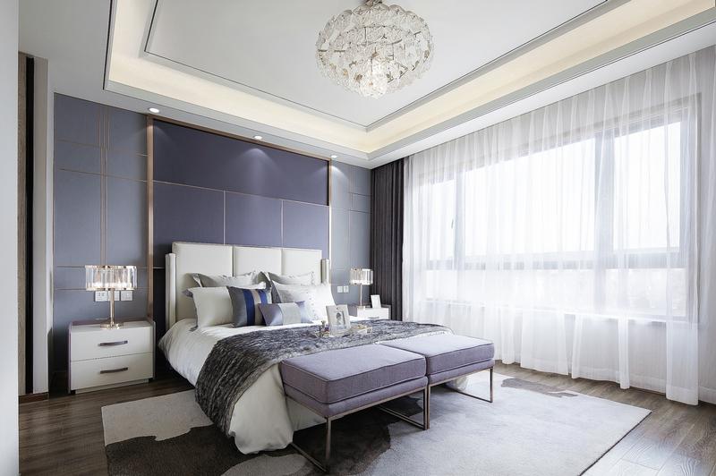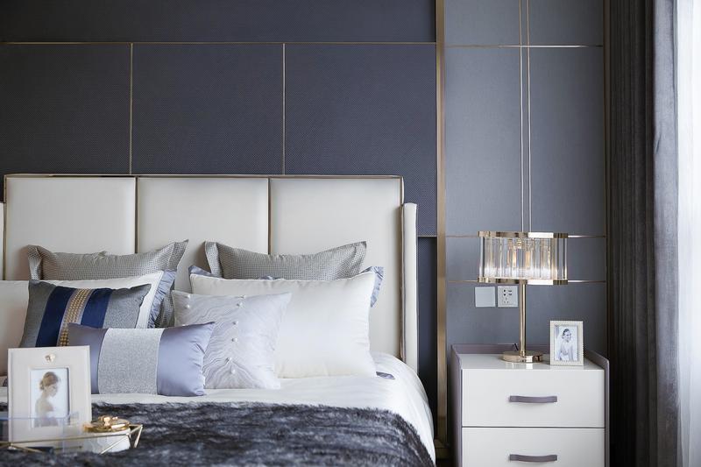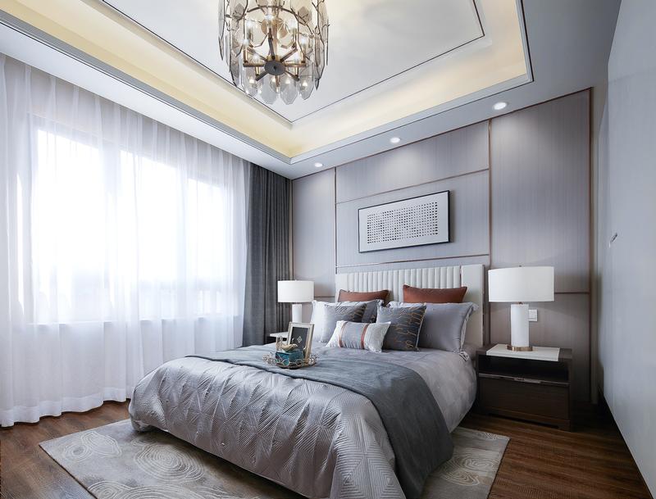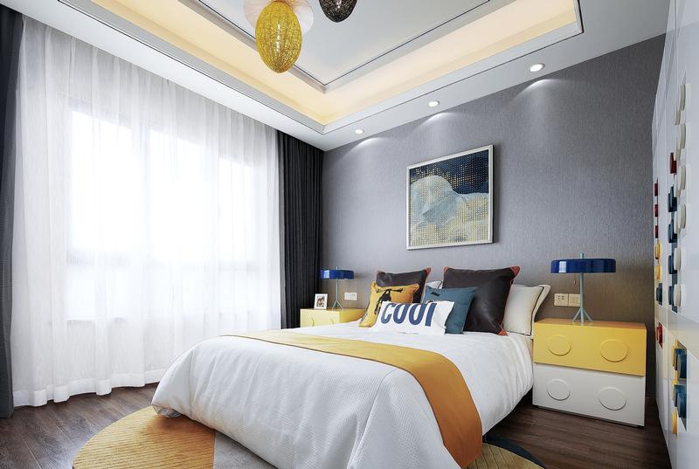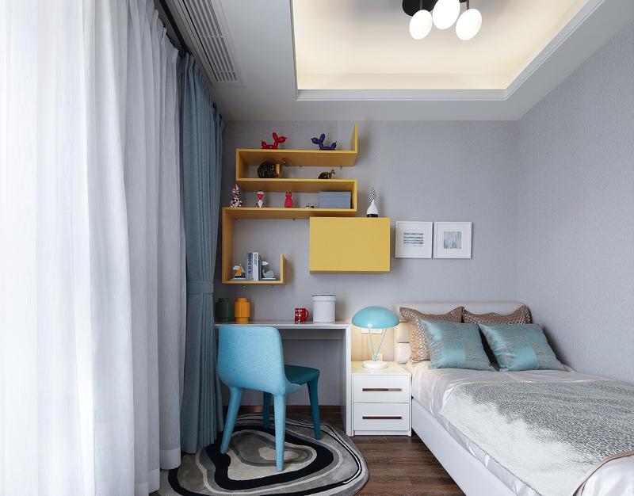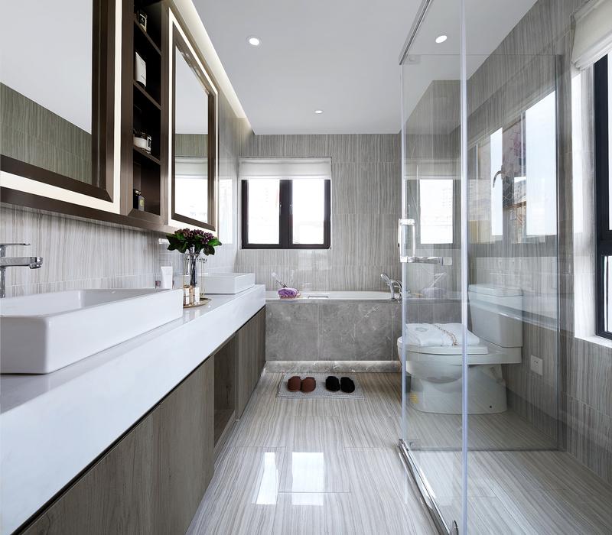2019 Galleries
The Spark Gallery pages are one of our most popular design destinations, with thousands of visitors each year. Check out some of the latest Spark entries, in the galleries below.
Galleries // 2019 Spark:Space // A Life Stylish and Laid-back
A Life Stylish and Laid-back
Finalist
Competition: Spark:Space
Designer: Patrick Chen - Director
Design Type: Interiors: Residential: Houses, Apartments, Flats
Company / Organization / School: Hplus Architectural Design Consulting Co.,Ltd
Website: http://www.hplusdesign.cn/
Team Members: Frank Sheng
The residence is composed of two floors. The ground floor is mainly a shared area for family life, while the upper floor is a living space for the parents and their children. The space, designed to be open, connects the living room, the dining room and the study. The seamless spatial connection broadens one’s horizons, with the large French windows ushering in natural light and thereby breaking the boundary between the inside and outside. In this way, a sense of living that is more agreeable and pleasant is made possible. The walls, with the gray keynote, combined with the metal dividers, create a texture that is both modest and stylish. The wall cabinets are also ingeniously concealed. The concealment of the cabinets not only helps maintain the wholeness of the space and good appearance but also takes practicality into account. The marble covering and the TV wall, along with the crystal chandelier and its shape of transparent flowing tapes, greatly enhance the eminence and distinction of the entire residence.

