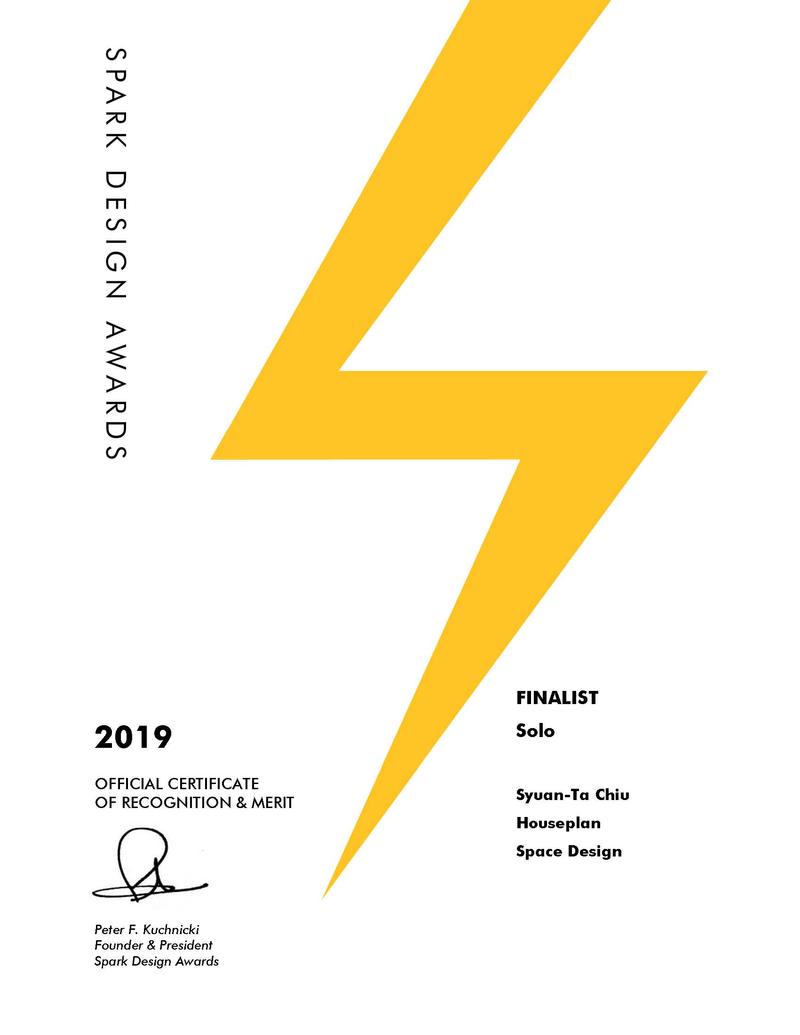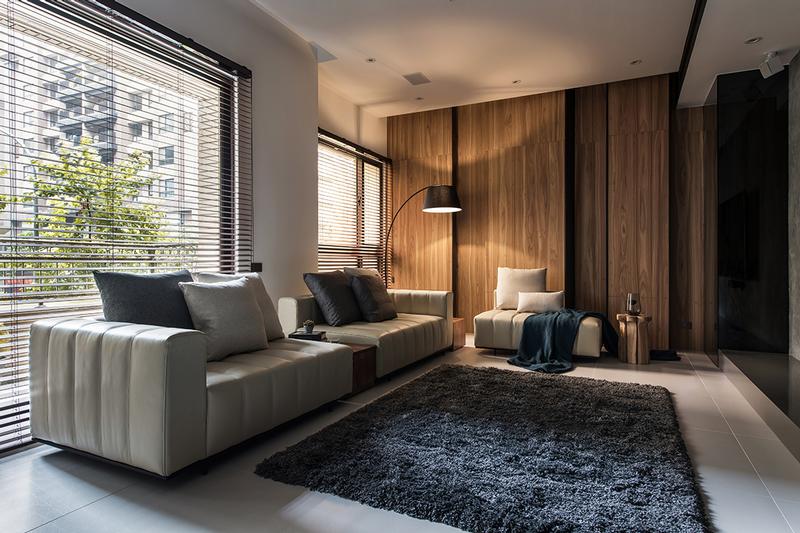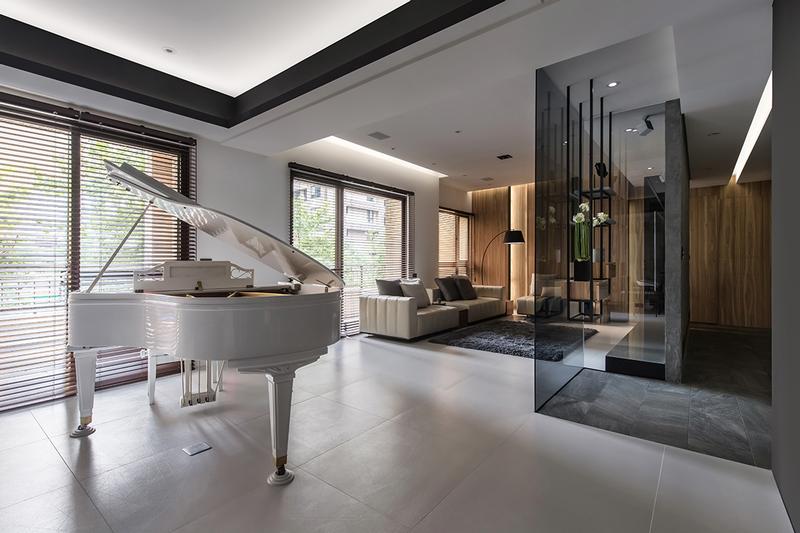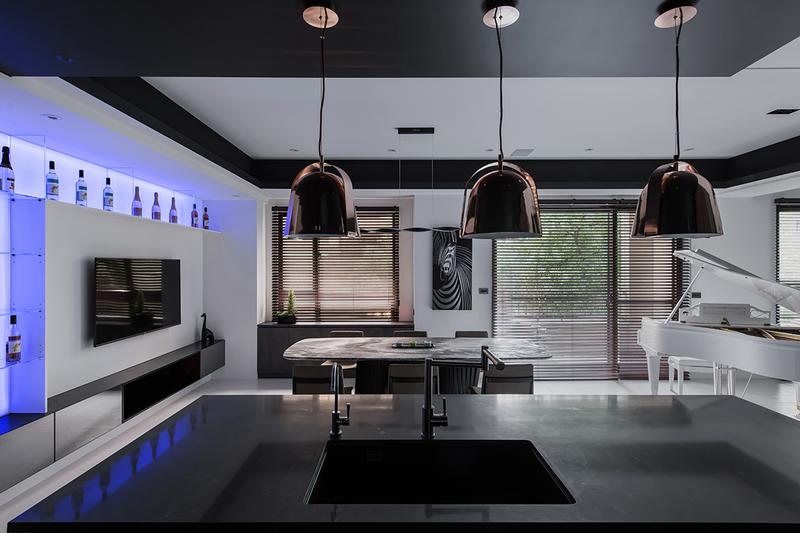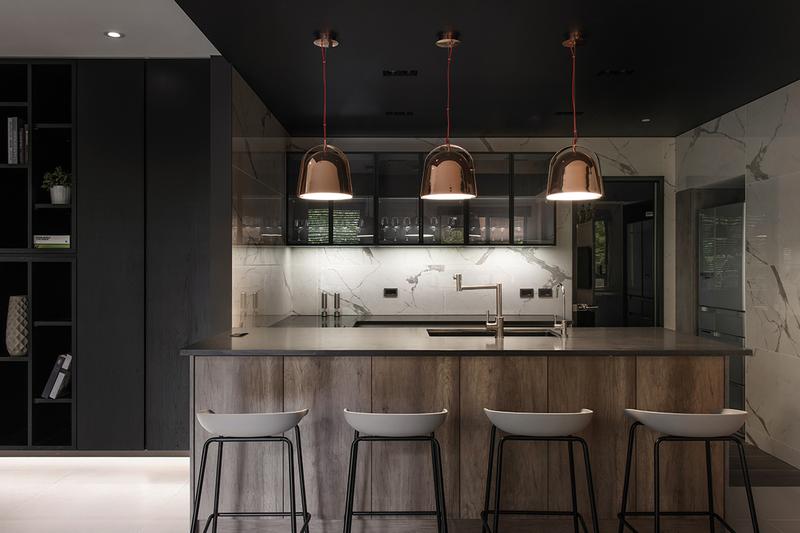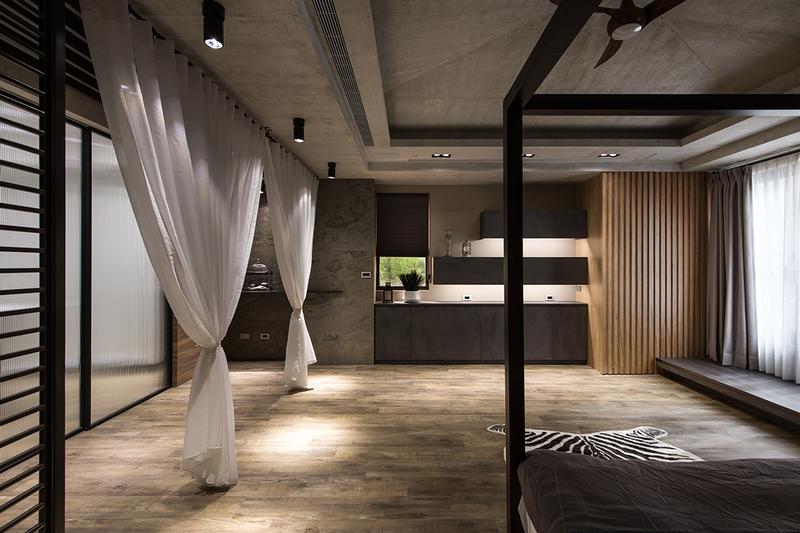2019 Galleries
The Spark Gallery pages are one of our most popular design destinations, with thousands of visitors each year. Check out some of the latest Spark entries, in the galleries below.
Galleries // 2019 Spark:Space // Solo
Solo
Finalist
Competition: Spark:Space
Designer: Syuan-Ta Chiu
Design Type: Interiors; Residential, Houses, Apartments
Company / Organization / School: Houseplan
Website: http://www.houseplan.com.tw/
Team Members: Syuan-Ta Chiu
The uniqueness of this house decoration is the foyer enclosed by the clear grey glass brilliantly sustains both its independence and the visual transparency, which elegantly joints the public space and expands the visual perception in the given long and narrow layout. The specialty of the foyer, furthermore, can lead people to either the public space or the master bedroom. The foyer, therefore, acts as the intermediate space connecting the contemporary-style public area and the exotic Bali-style master bedroom. The white piano decorated in the mid public space is of great attraction, which not only captivates people when playing piano, also delineates the right living room and left dining room in a boundless living environment. The white is extensively embellished in the public space, esp. the appealing white piano area that is distinguished from other areas with the ceiling edges. The arrangements of sofa and stereoscopic wood walls implicitly signify the space rhythms. The TV wall adorned with the exclusive paints and lines strengthens the sense of sight and creates the square impression. The bar counter, alongside the dining room, spawns the laid-back aura.

