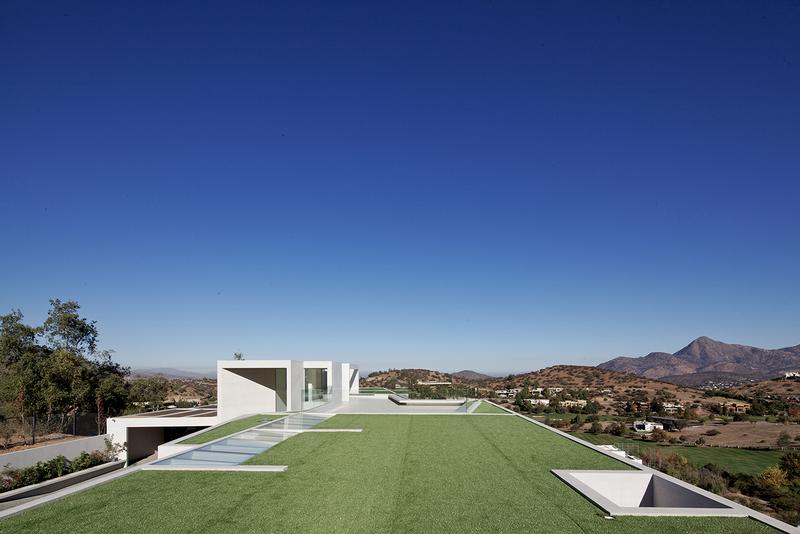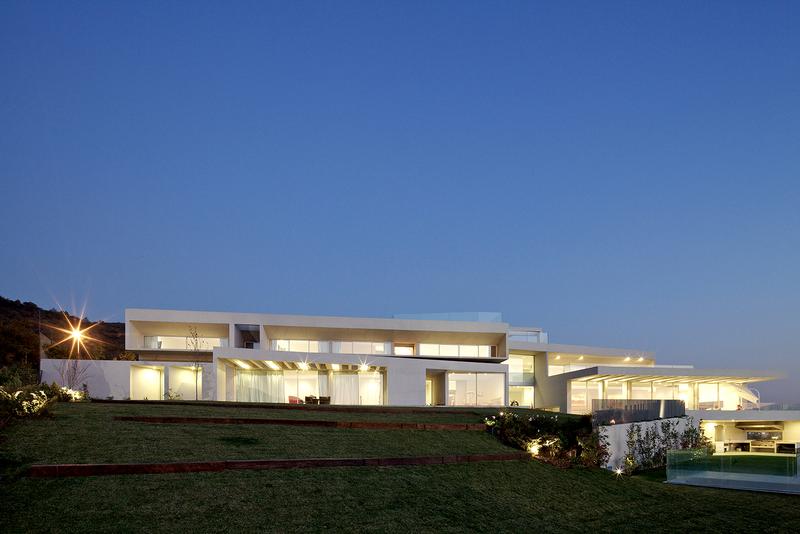2019 Galleries
The Spark Gallery pages are one of our most popular design destinations, with thousands of visitors each year. Check out some of the latest Spark entries, in the galleries below.
Galleries // 2013 Spark:Space // House for Marcelo Rios
House for Marcelo Rios
Winner - Gold
Competition: Spark:Space
Designer: Mr. Gonzalo Mardones - Architect
Design Type: House
Company / Organization / School: Gonzalo Mardones
Website: http://www.gonzalomardonesv.cl
The house for the ex-World No.1 tennis player it’s located in a place enclosed on the foothills of Santiago within a stunning natural environment and a privileged view to the hills and golf course. The house places at middle levels, adapting to slope. Also, it’s half-buried in order to appreciate the magnificent natural scenery from the access road. Roofs were enabled as an expanding terrace: to stay, enjoy the views and sunshine. The continuous roofs were designed with grass, but Marcelo, like every time he visited Wimbledon says: “The grass is for cows" so the decision was to implement a roof with synthetic-grass installed on rafters, allowed generating an air bed that protects the cover from direct sunlight. The house was built in exposed-concrete with titanium-dioxide added in order to whiten it and helps with the photocatalisis: process that eliminates toxic gases produced by cars, like trees do. The use of the subsoil, the sixth façade, is present in rooms that open, ventilate and illuminate through courtyards. The subsoil houses a games room, a trophy room and a cinema. The whole interior is white in order to enhance the lightness in the house. The white makes the light bounce; this is strained and controlled through courtyards and side zenithal openings. The floor, bone color ceramic tiles in format 120 x 60 cms reinforced the idea of white in the interior. The garden was a raised platform over the golf course, where it is possible to see it but not to be exposed to it.



