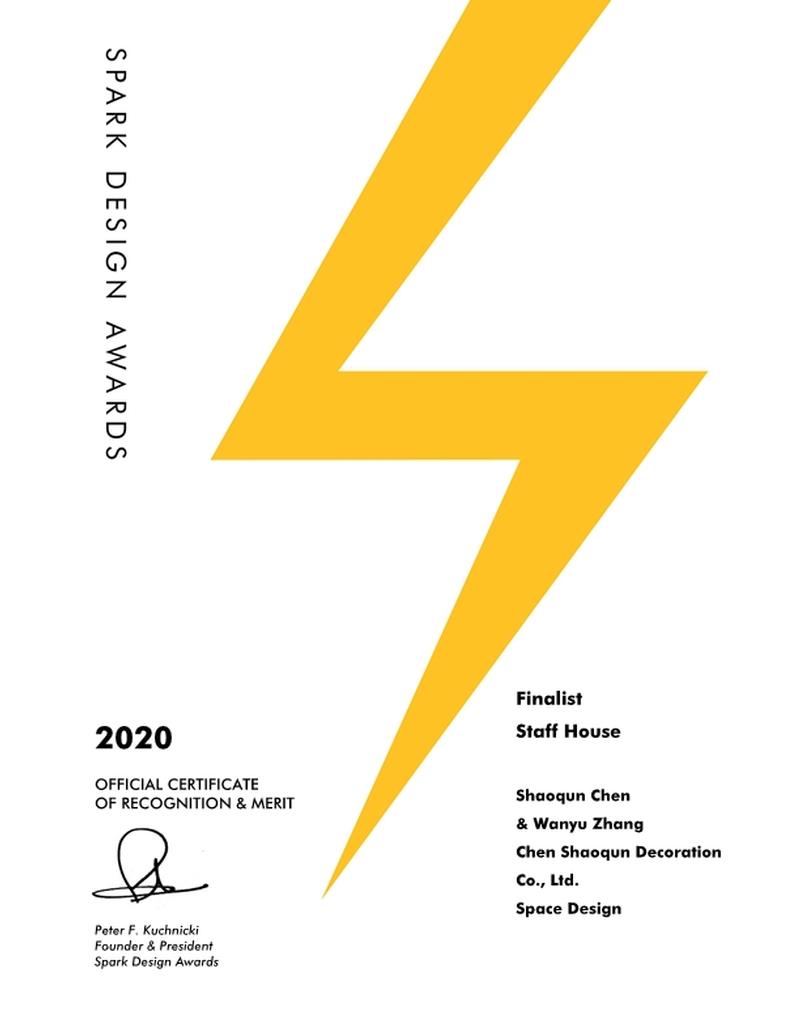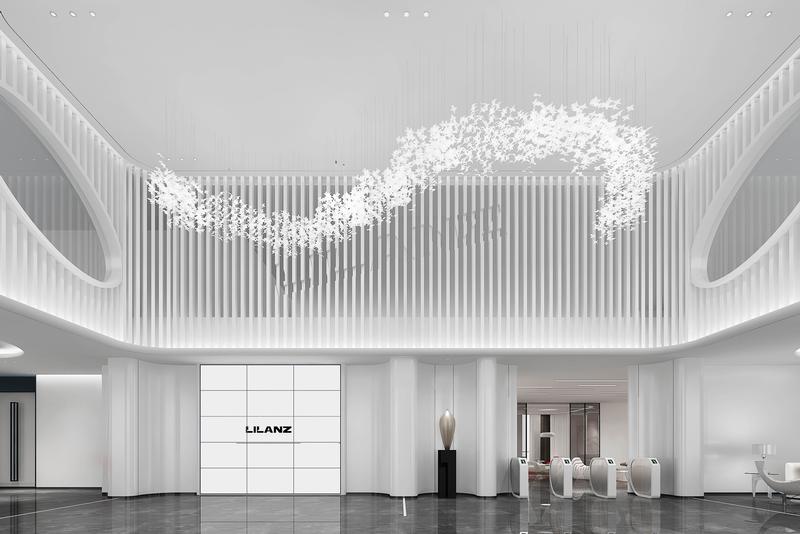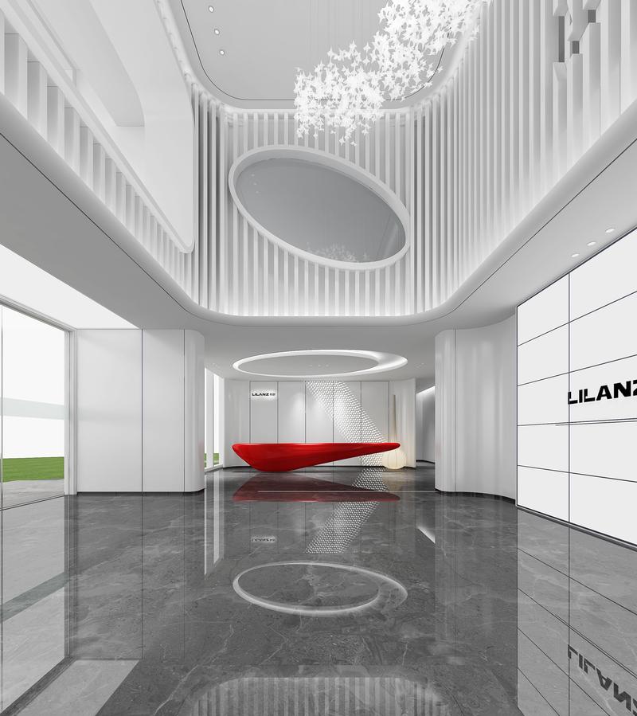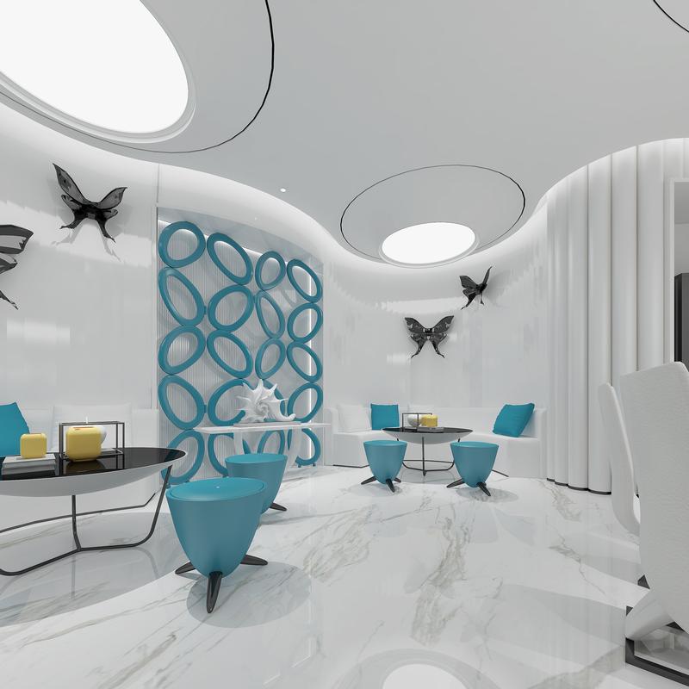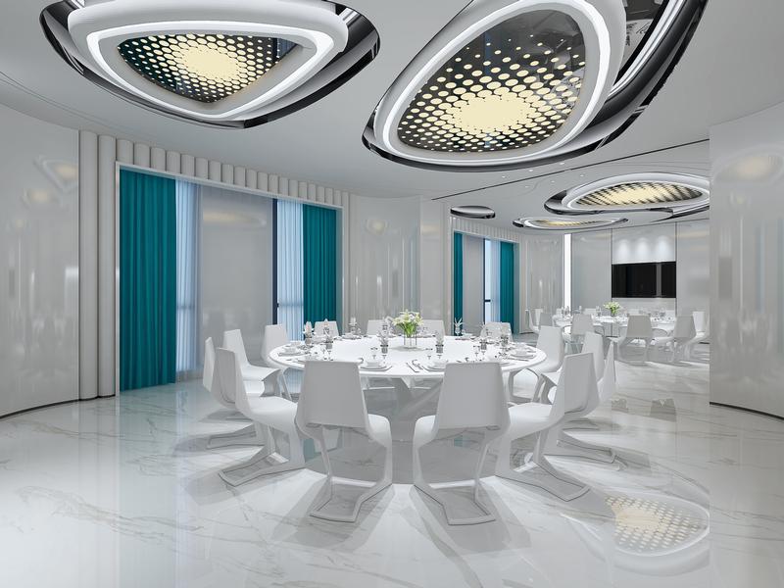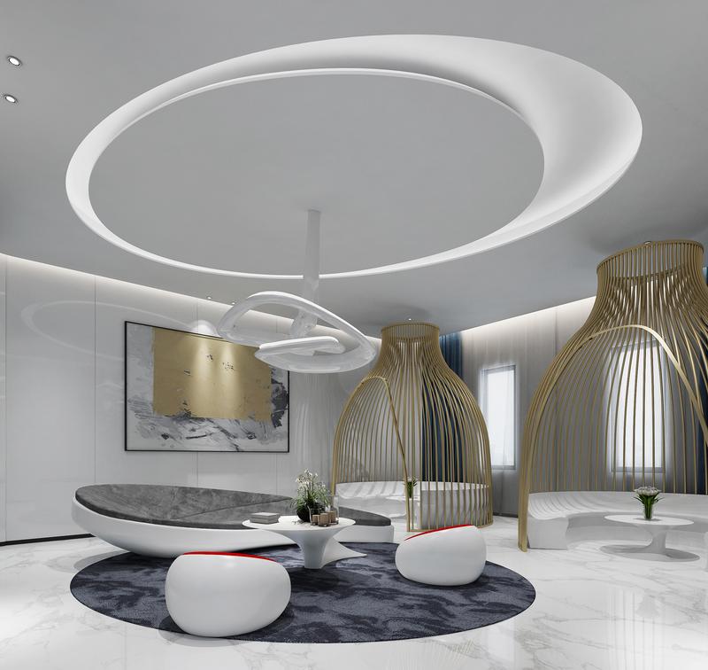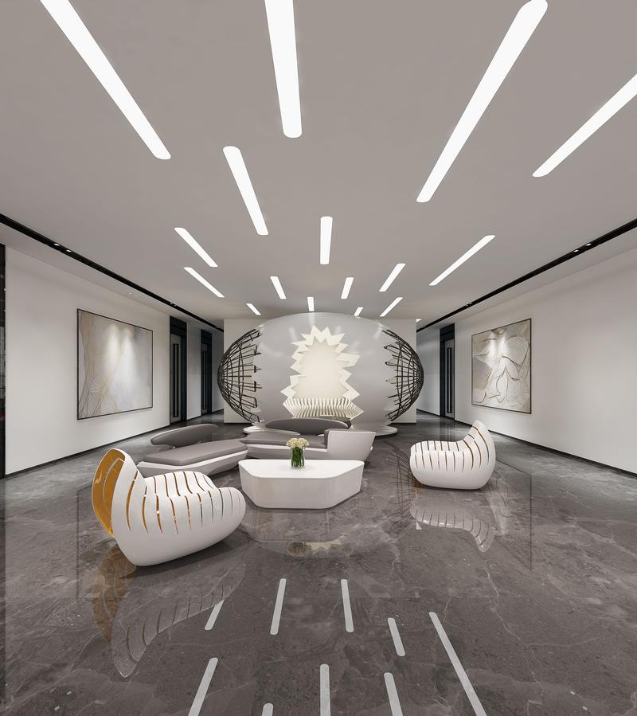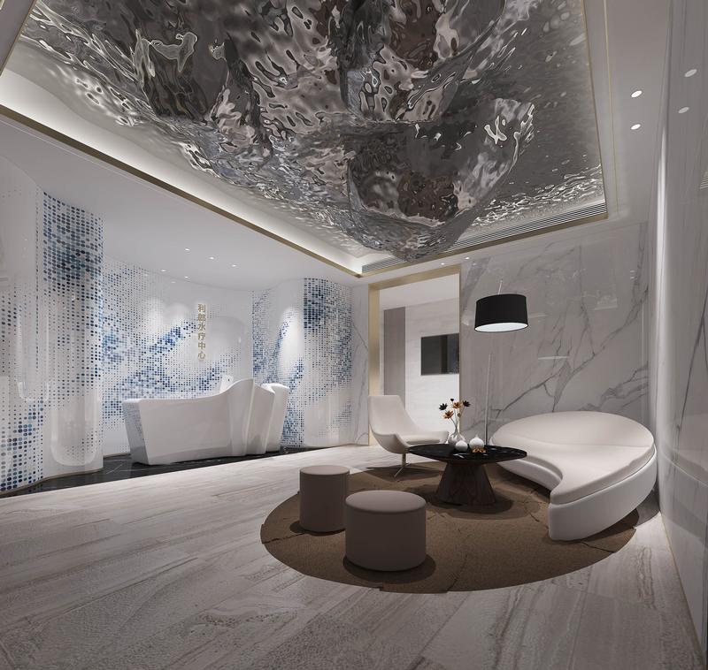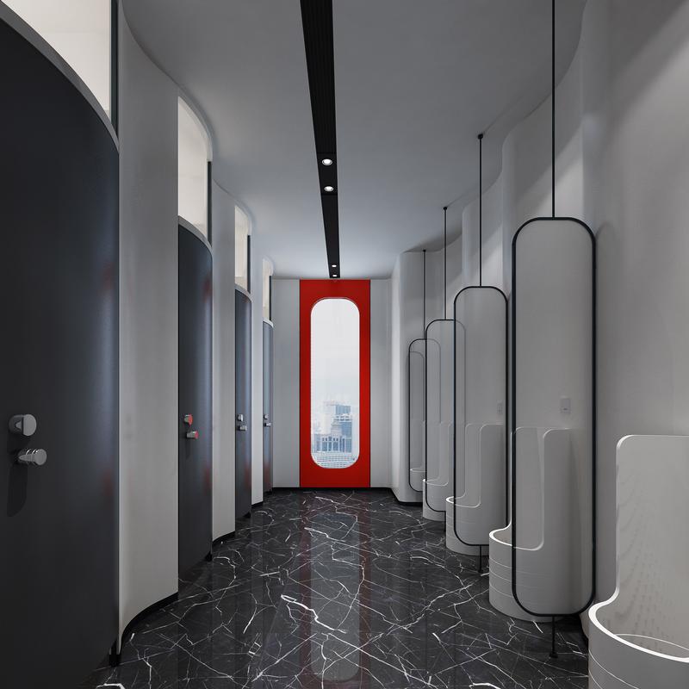2020 Galleries
The Spark Gallery pages are one of our most popular design destinations, with thousands of visitors each year. Check out some of the latest Spark entries, in the galleries below.
Galleries // 2020 Spark:Space // Staff House
Staff House
Finalist
Competition: Spark:Space
Designer: Shaoqun Chen
Design Type: Interiors: Working Space, Offices
Company / Organization / School: Chen Shaoqun Decoration Co., Ltd.
Team Members: Shaoqun Chen & Wanyu Zhang
Since the architecture was originally designed to have an unreasonable layout, low floor height and short hallway, it looks crowded in space with a poor lighting condition. The case is to adopt a vertical design to solve the problem of floor height and make better utilization of space. It is coupled with a concise, creative lighting design to add bright rays to the space and create a modern and cozy atmosphere. In the planning of spatial layout, the designers take an open stance to make the whole space more flexible. It also appeals to diversified soft furnishings to endow artistic colors to the entire space. To highlight the characteristics of the space, the designers match the simple, cool but elegant white and gray-black tones in the entire space, emphasizing the sense of shock by the lines to the space. They show the spatial differences in the intersection of lines and curves, without mixing excessive changes in materials and colors, but pursuing a pure, uncontaminated artistic effect.

