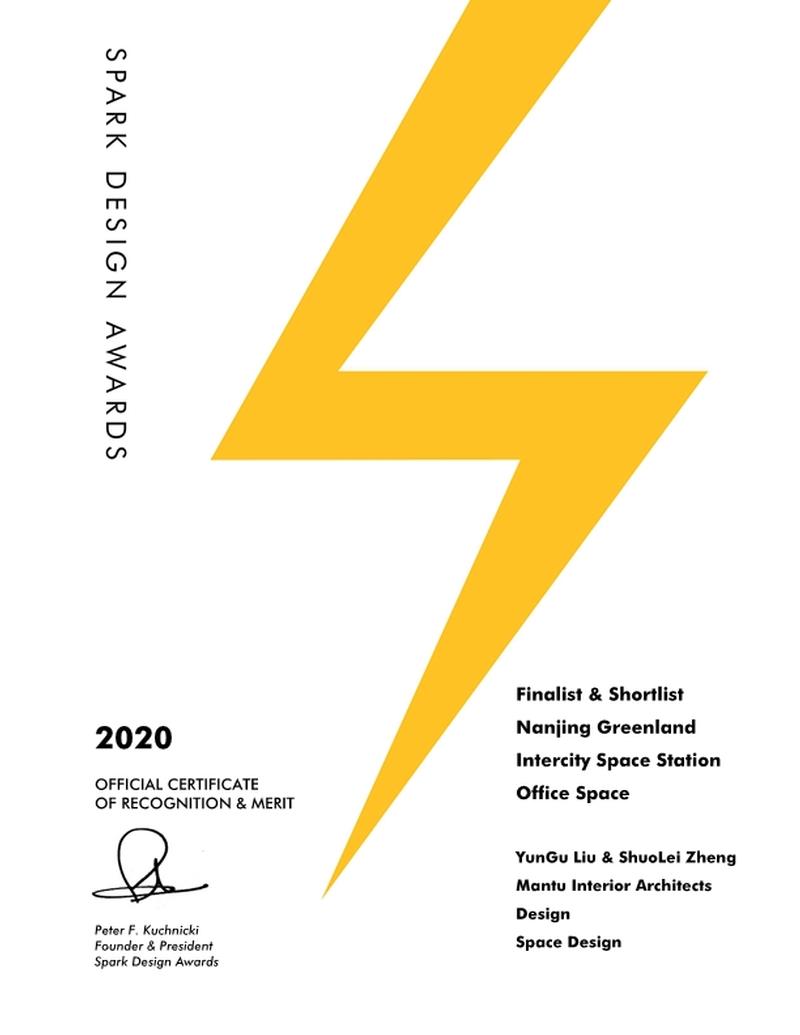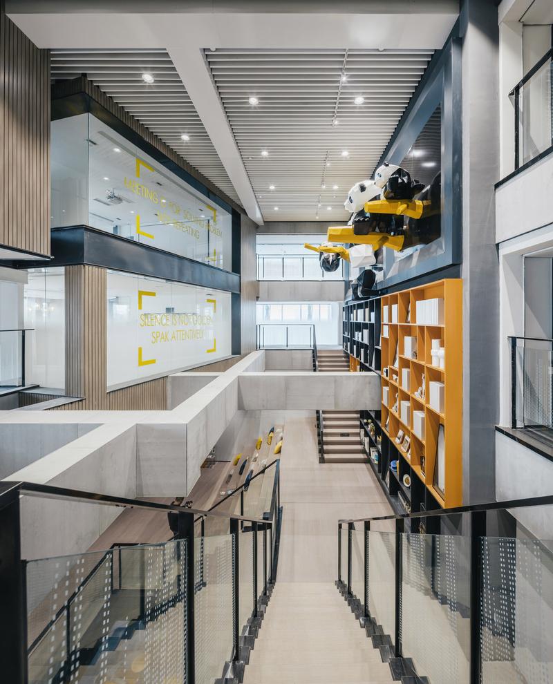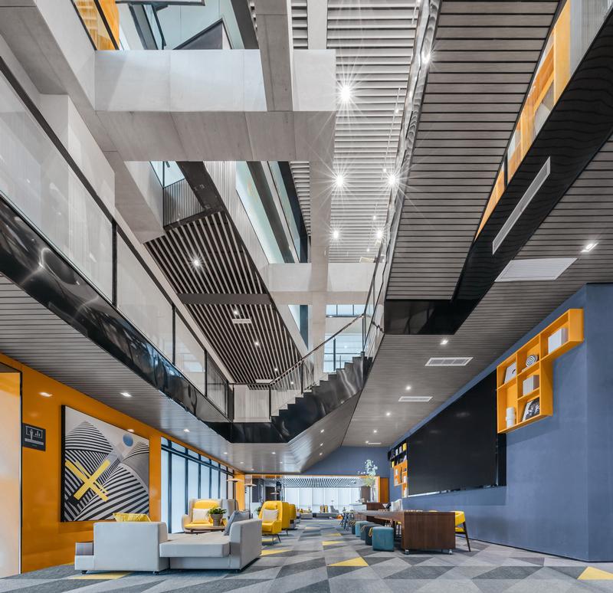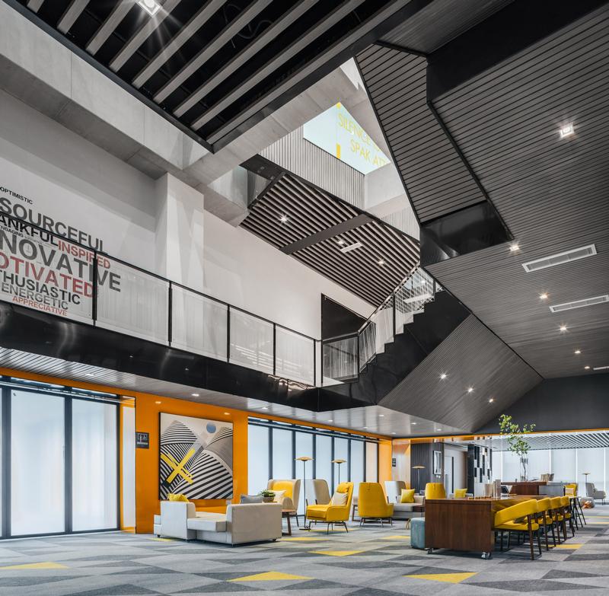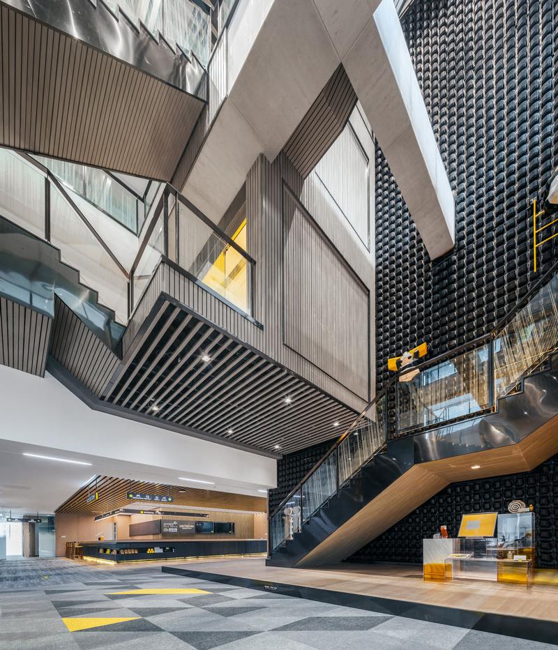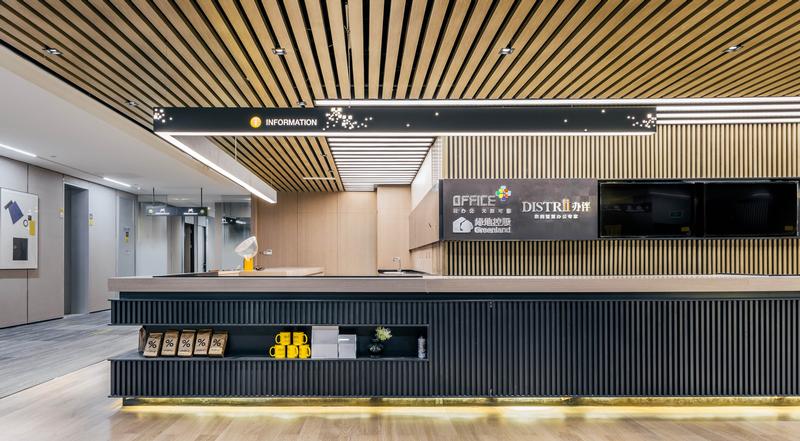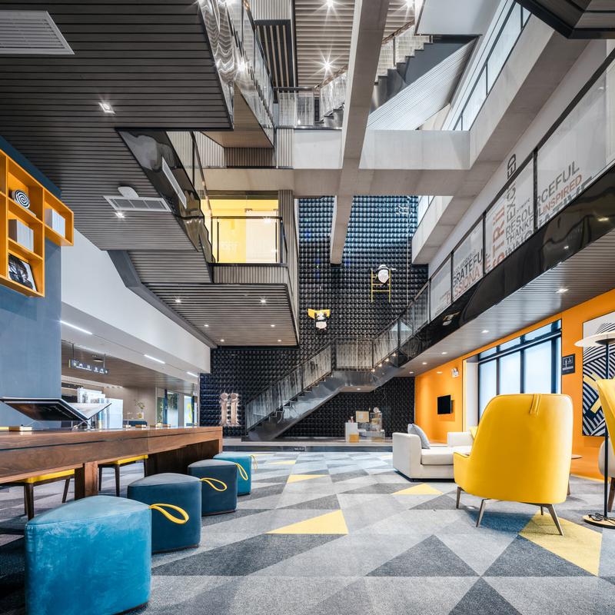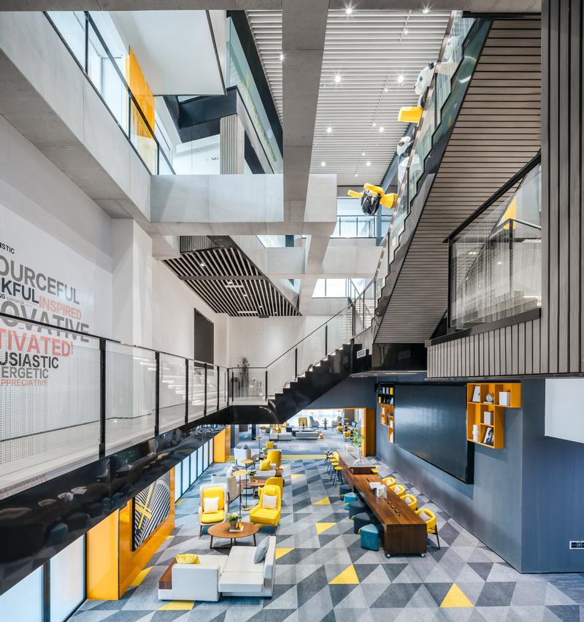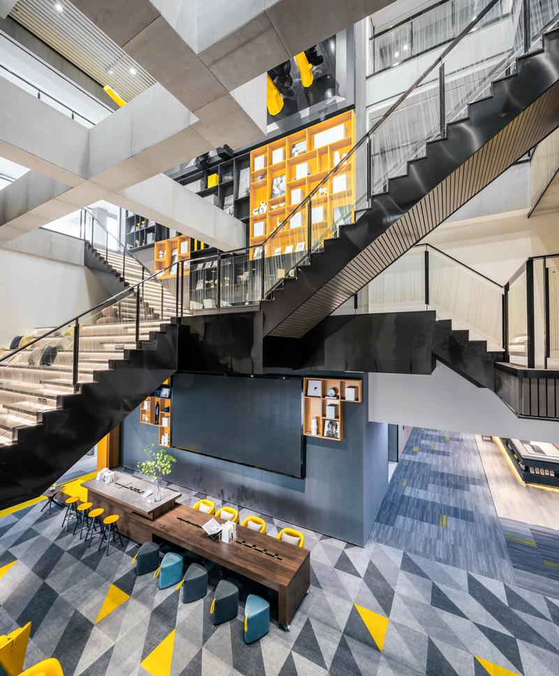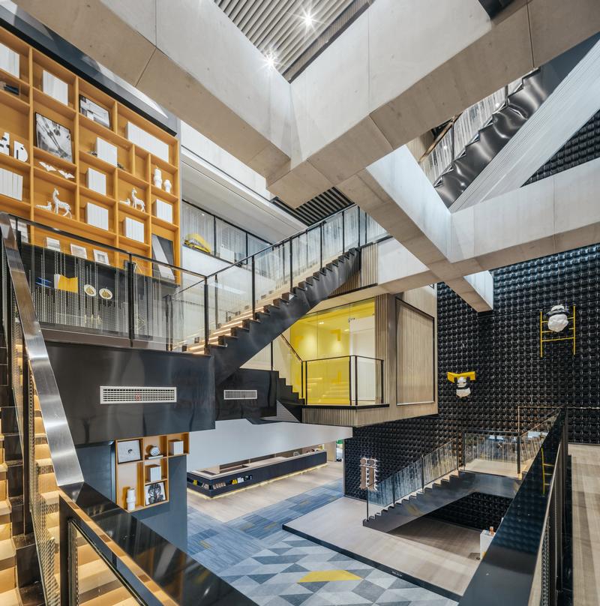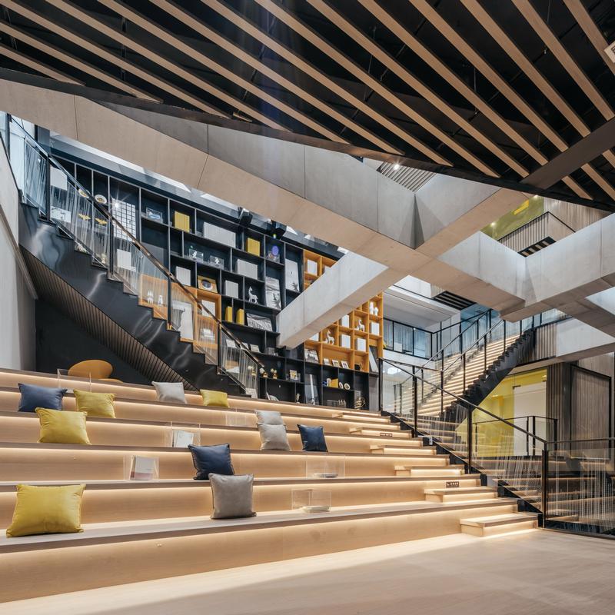2020 Galleries
The Spark Gallery pages are one of our most popular design destinations, with thousands of visitors each year. Check out some of the latest Spark entries, in the galleries below.
Galleries // 2020 Spark:Space // Nanjing Greenland Intercity Space Station Office Space
Nanjing Greenland Intercity Space Station Office Space
Finalist
Competition: Spark:Space
Designer: YunGu Liu
Design Type: Interiors: Working Space, Offices
Company / Organization / School: Mantu Interior Architects Design
Website: http://www.mantu-m2.com
Team Members: YunGu Liu & ShuoLei Zheng
The space design abandons the traditional standardized layout. Instead, it creates a smart, diverse office space with the concept of open collaboration to cultivate and promote a positive office style. All the independent office spaces are stacked with each other in the form of boxes. The overall space looks smart and active, riotous with colors. Big and straight light color stones are applied to show a strong sense of depth, which, rendered with clear and bright light colors, look neat and stylish, setting off a brisk and shortcut design rhythm. The lobby is high and spacious. The floors have no obvious boundaries. The staircases connecting the floors are interspersed with the building structure, enriching the space form, and facilitating people to communicate. The first floor adopts the combination mode of super reception + coffee, where bright colored furniture embellishes among them to look relaxed and lively, creating a new office style and environment. The stepped wooden stairs provide more seats for meetings, lectures and events.
JUDGES COMMENTS:
Nanjing Greenland Intercity Station Office, Spaces Design
"A space that represents the business perfectly."

