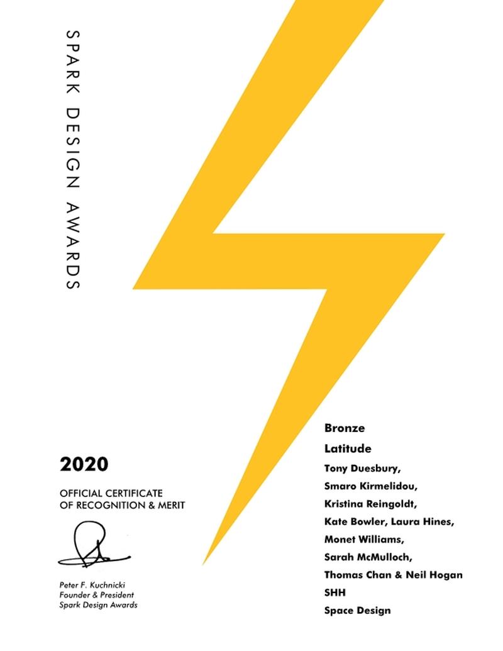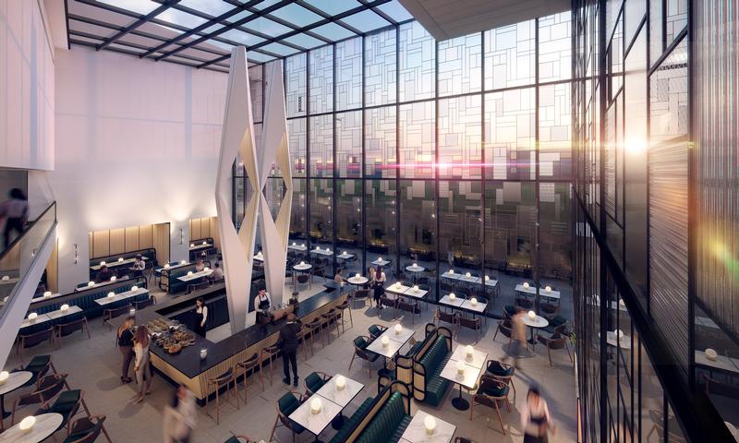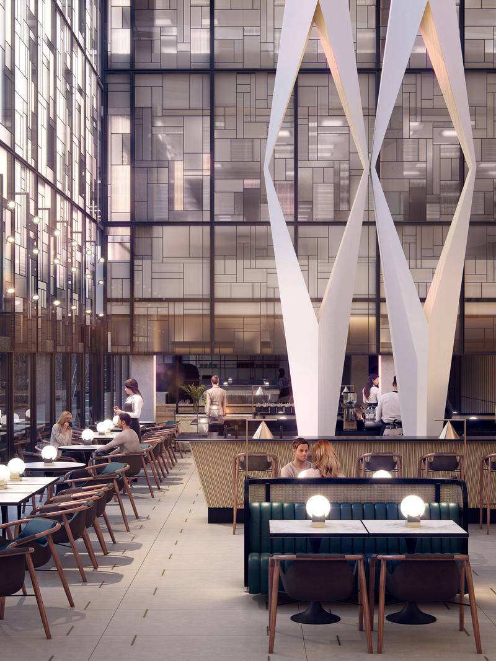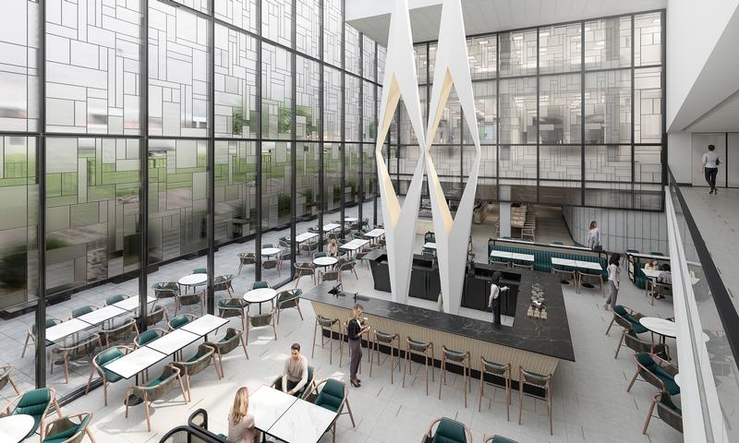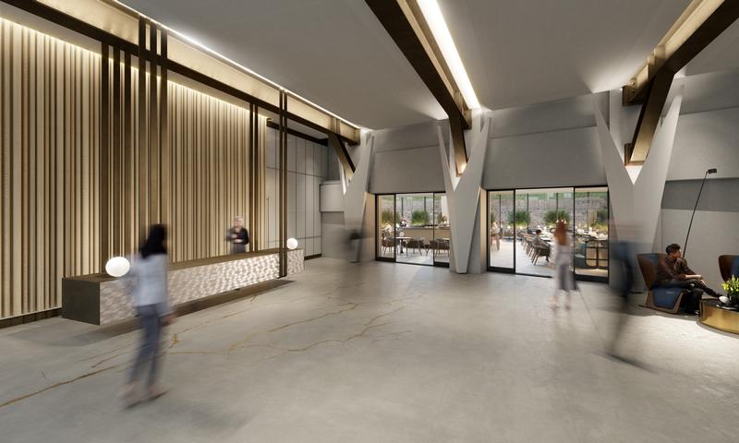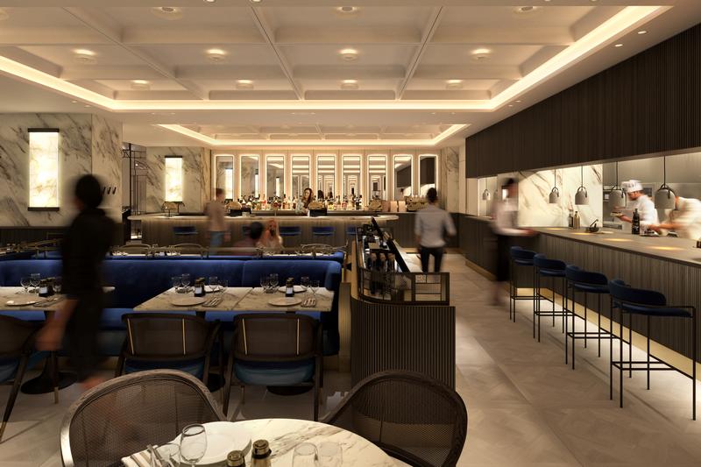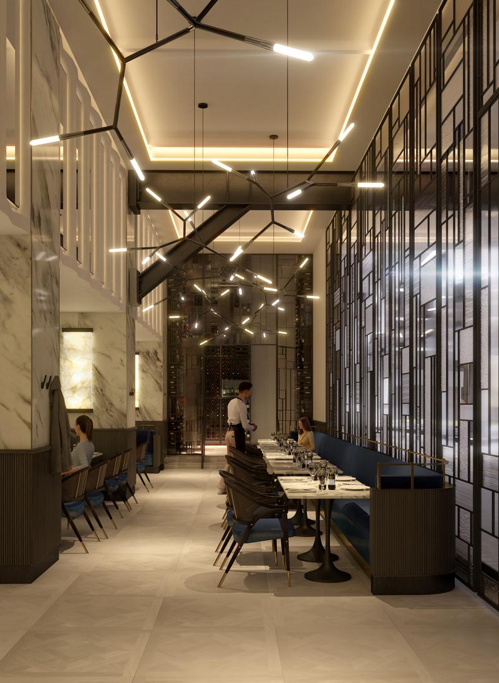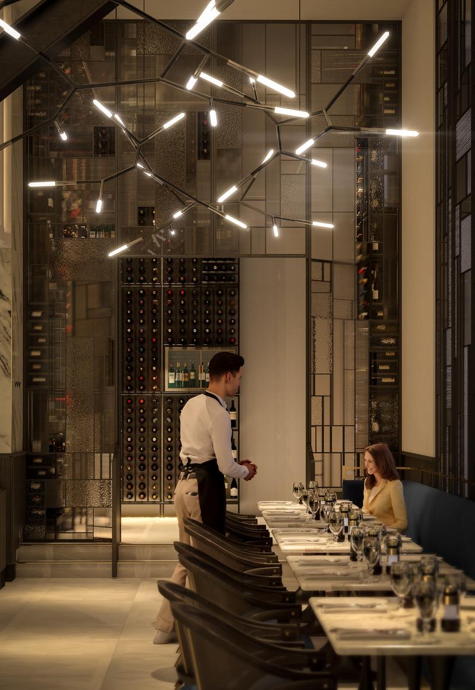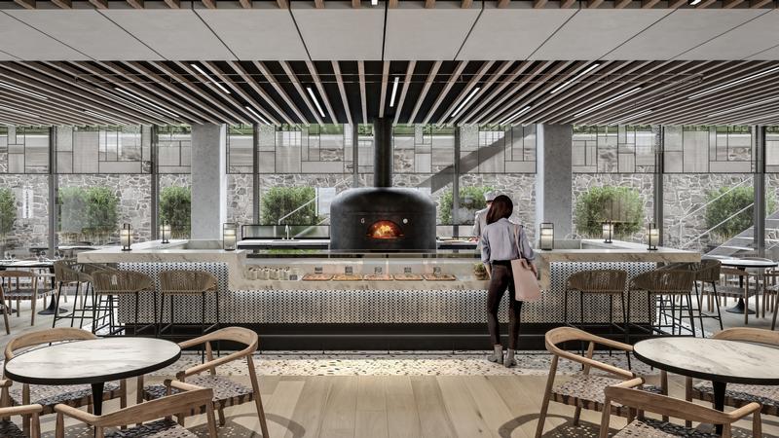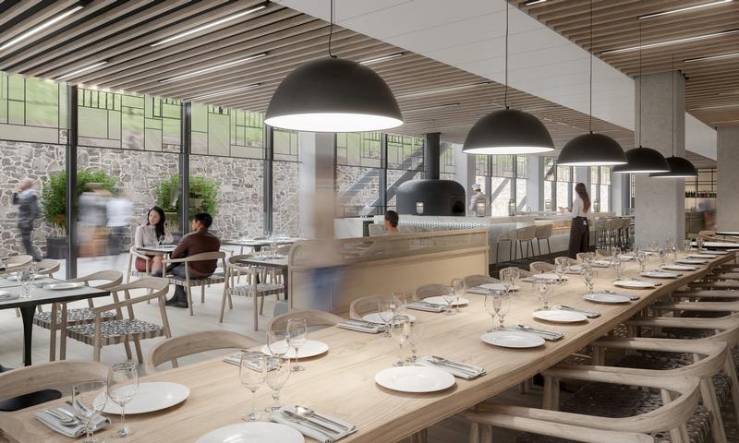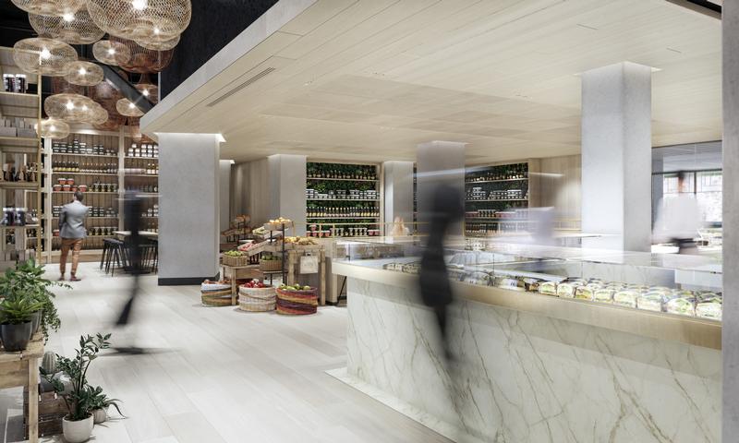2020 Galleries
The Spark Gallery pages are one of our most popular design destinations, with thousands of visitors each year. Check out some of the latest Spark entries, in the galleries below.
Galleries // 2020 Spark:Space // Latitude
Latitude
Winner - Bronze
Competition: Spark:Space
Designer: Tony Duesbury
Design Type: Concepts & Prototypes
Company / Organization / School: SHH
Team Members: Tony Duesbury, Smaro Kirmelidou, Kristina Reingoldt, Kate Bowler, Laura Hines, Monet Williams, Sarah McMulloch, Thomas Chan & Neil Hogan
SHH worked with GCI to create a new lifestyle opportunity, for staff and guests of the 27,620 sq ft. ground floor area of the Latitude tower. Different F&B facilities in inspiring surroundings have been proposed for employees to enjoy while remaining connected throughout the day. The brutal structure of the duel carriageway formed a natural dynamic streetscape and boulevard experience that connects all the F&B offers. Glazed openings into the grab and go, food hall, meeting rooms and brasserie create interest along the way to the office entrance. Part way down the Boulevard a linear coffee counter forms a meeting point, with a wine retail and flower stall adjacent. The performance and flow of each space was a critical task to resolve in order to avoid congestion at peak times, by also maintaining a dynamic vibe in the space. The 11-metre Glazed atrium is the focal point of the architectural landscape. The existing brutal architecture of concrete and steel comes in great contrast with the softer use of coloured fabrics and textures such as clean white lacquered panels, natural oak, Italian marbles and leathers.
JUDGES COMMENTS:
Latitude, Spaces Design
"A welcoming and modern environment and good use of natural light."
"Spaces feel inviting and appropriately scaled."

