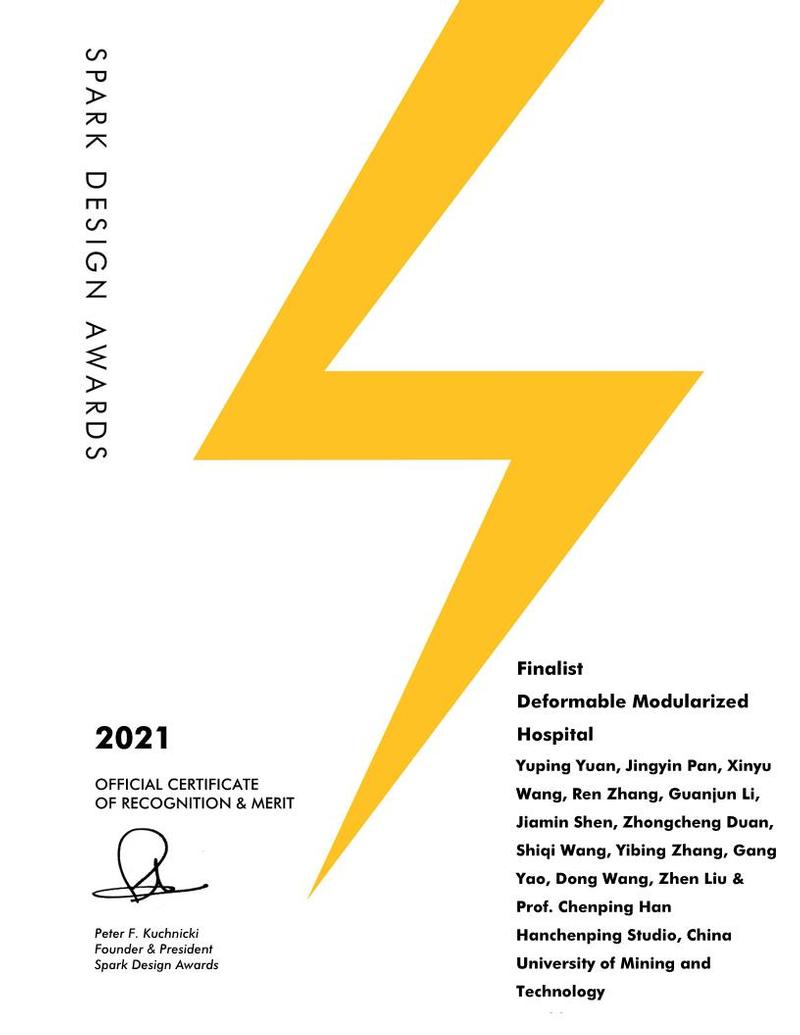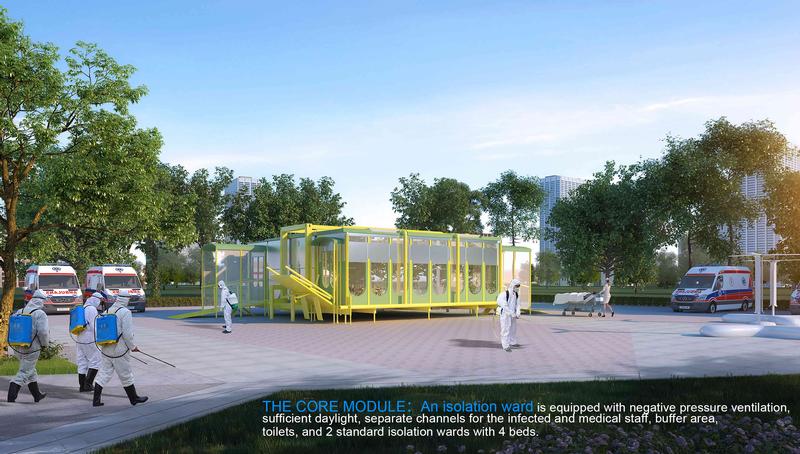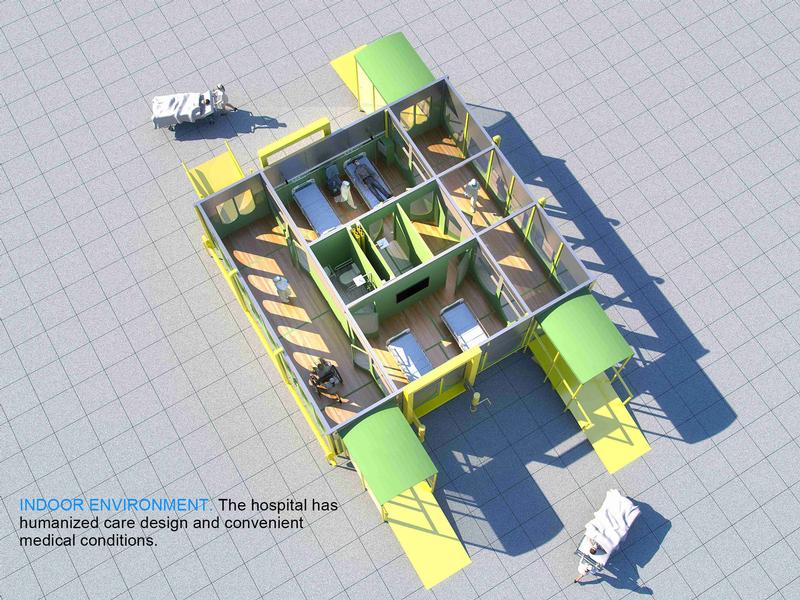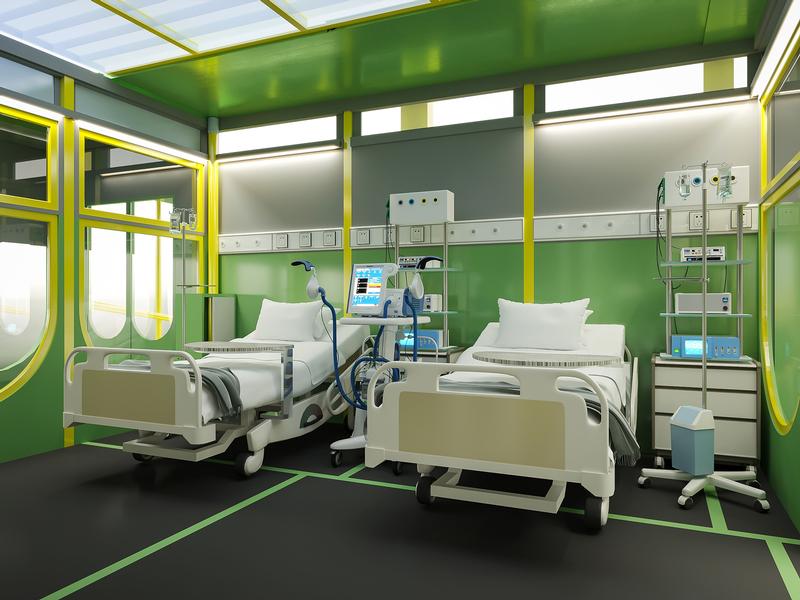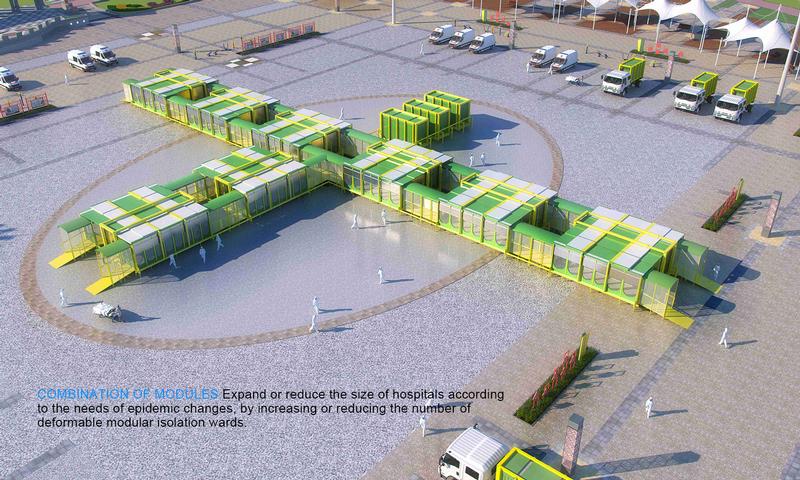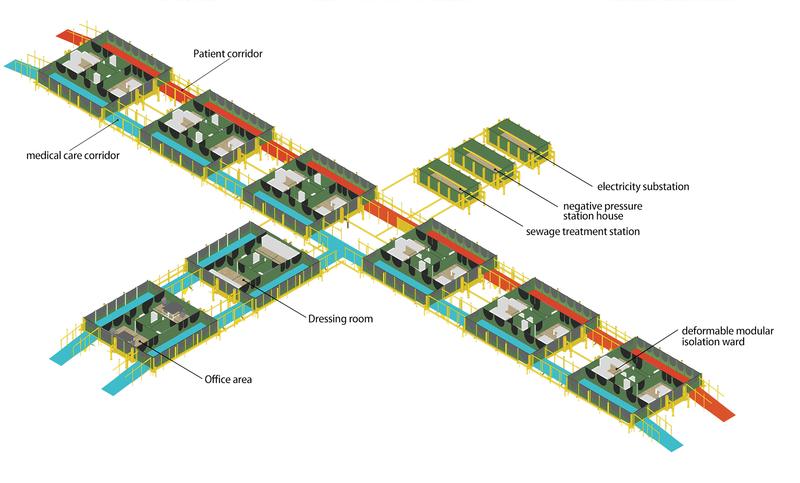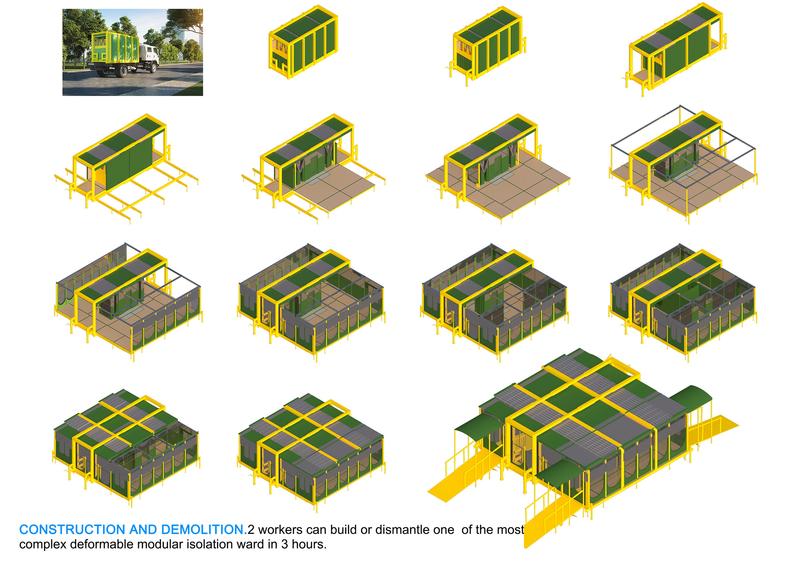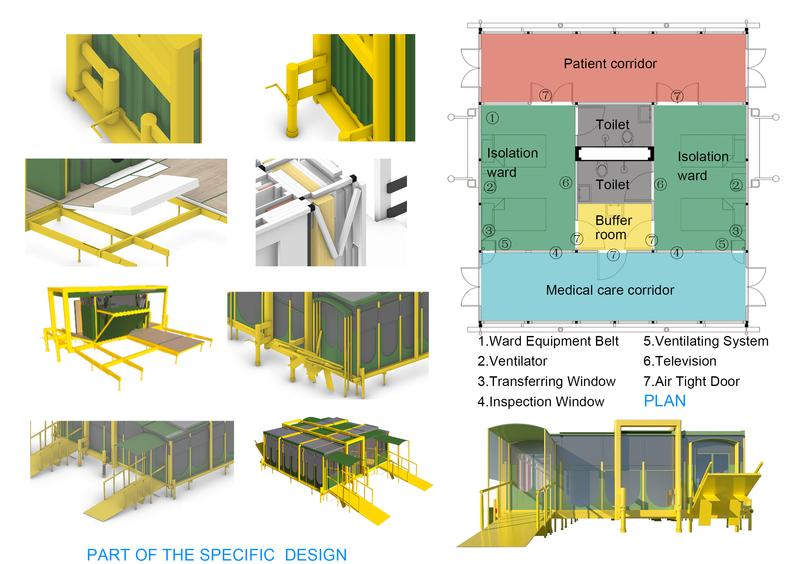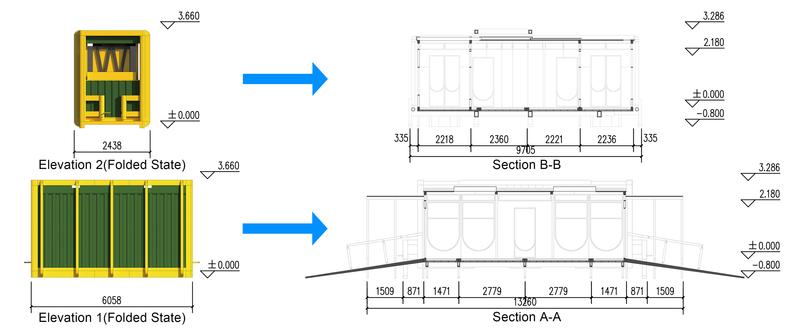2021 Galleries
The Spark Gallery pages are one of our most popular design destinations, with thousands of visitors each year. Check out some of the latest Spark entries, in the galleries below.
Galleries // 2021 Spark:Health // Deformable Modularized Hospital
Deformable Modularized Hospital
Finalist
Competition: Spark:Health
Designer: Chenping Han - Professor
Design Type: Preventive
Company / Organization / School: Hanchenping Studio, China University of Mining and Technology
Team Members: Yuping Yuan, Jingyin Pan, Xinyu Wang, Ren Zhang, Guanjun Li, Jiamin Shen, Zhongcheng Duan, Shiqi Wang, Yibing Zhang, Gang Yao, Dong Wang, Zhen Liu & Prof. Chenping Han
The Deformable modularized COVID-19 Epidemic Prevention Hospital has a total construction area of 750.5, consisting of the isolation ward area (24 beds), a medical staff work area and auxiliary functional areas for power, water, ventilation and oxygen supply. The project has an isolation negative pressure ward as the core module and auxiliary modules. Based on the module generality, temporary epidemic prevention and rescue hospitals of different sizes with long service time can be constructed through the rapid combination of modules. The project compresses various architectural components into a module based on the prototype of a 20-foot international standard container (6.06*2.44*2.59m, with a total area of 14.79). After deformation and expansion, the module covers an area of 76.15. It is equipped with negative pressure ventilation, sufficient daylight, separate channels for the infected and medical staff, buffer area, toilets and two standard isolation wards with four beds. This hospital is suitable for most relatively flat and solid sites. It only takes 2 workers 3 hours to complete the assembly of a module (including equipment and facilities). The project also offers two options for the post-pandemic disposal of the building: dismantling and storage or re-use.

