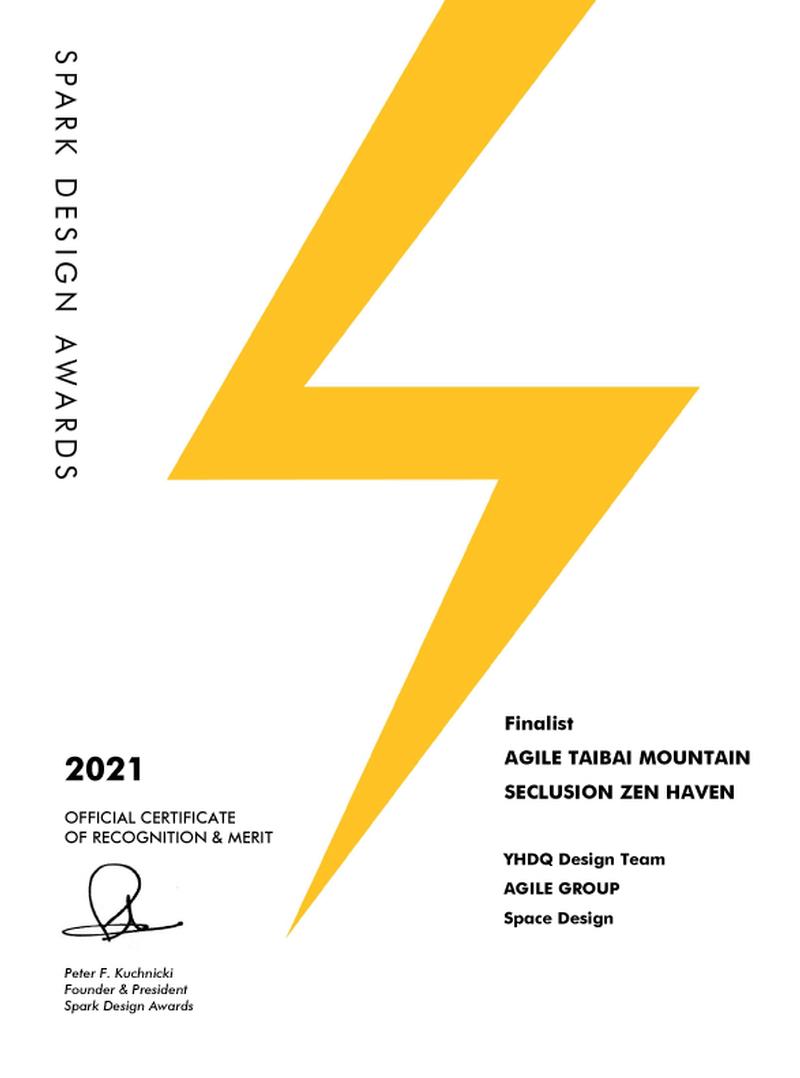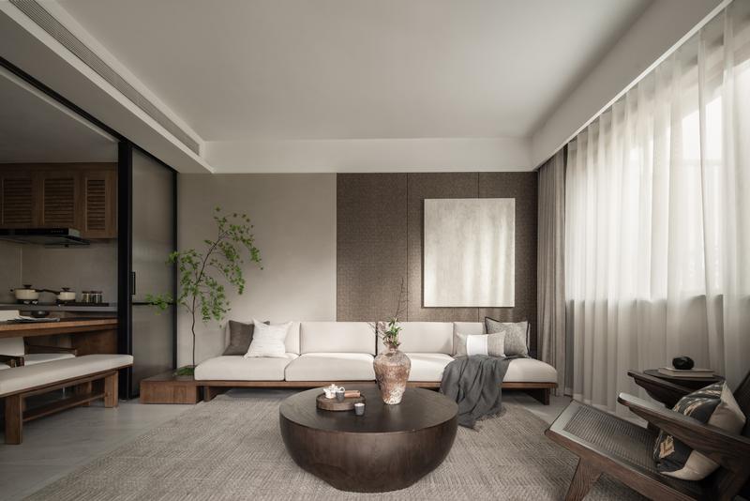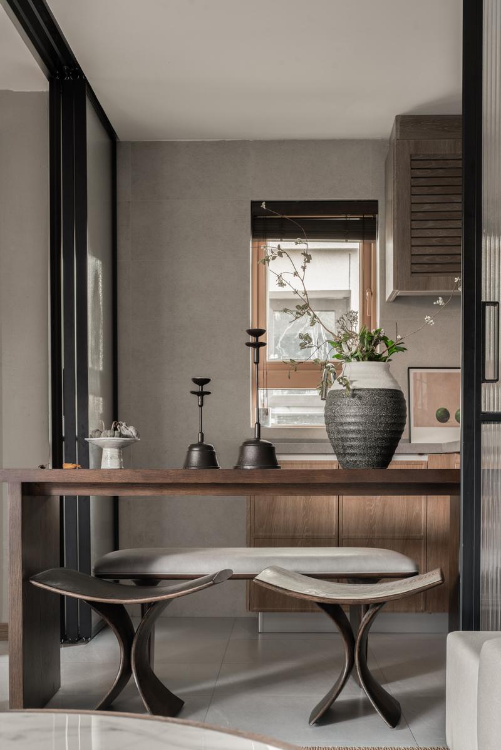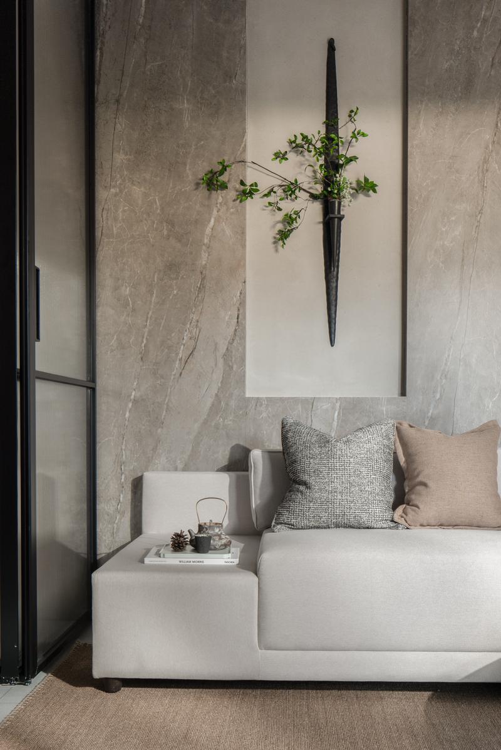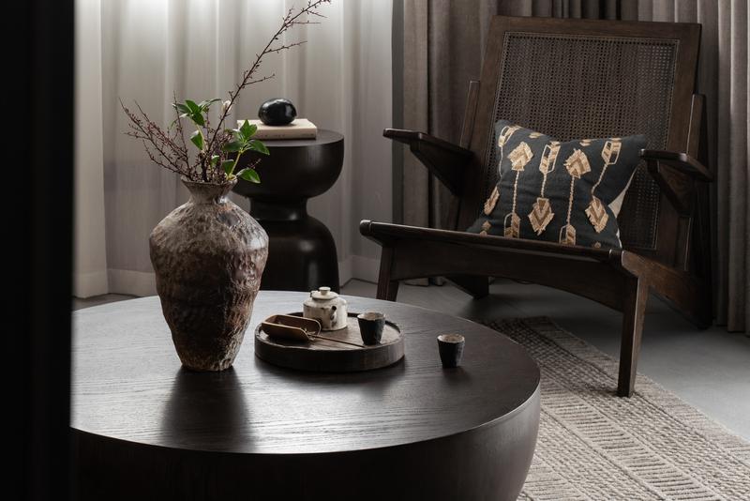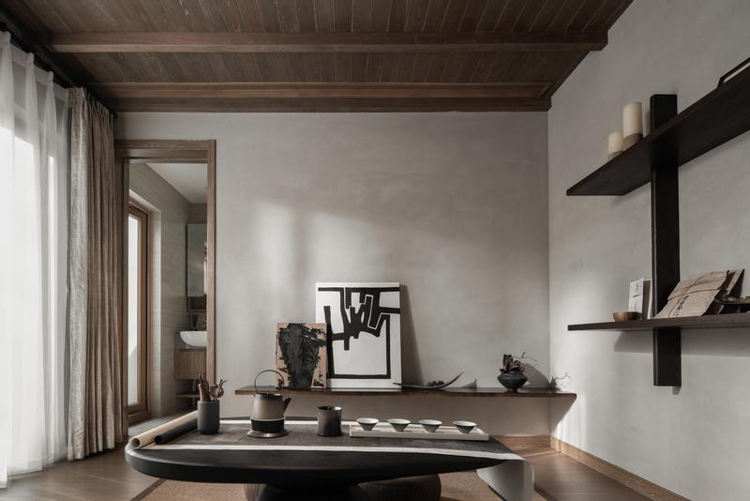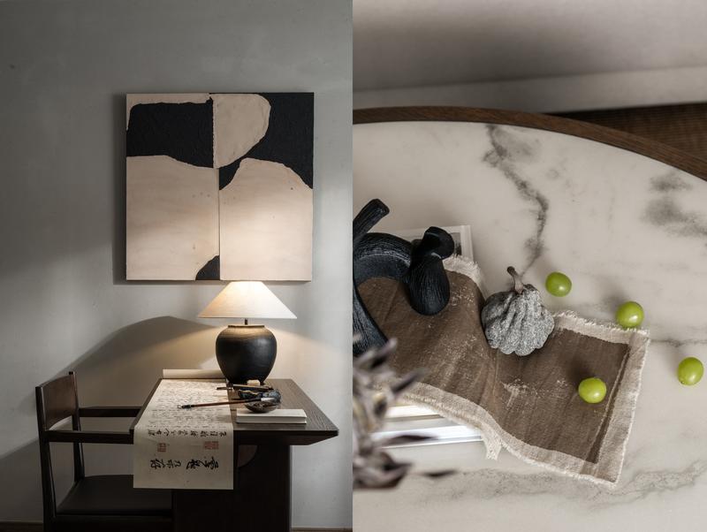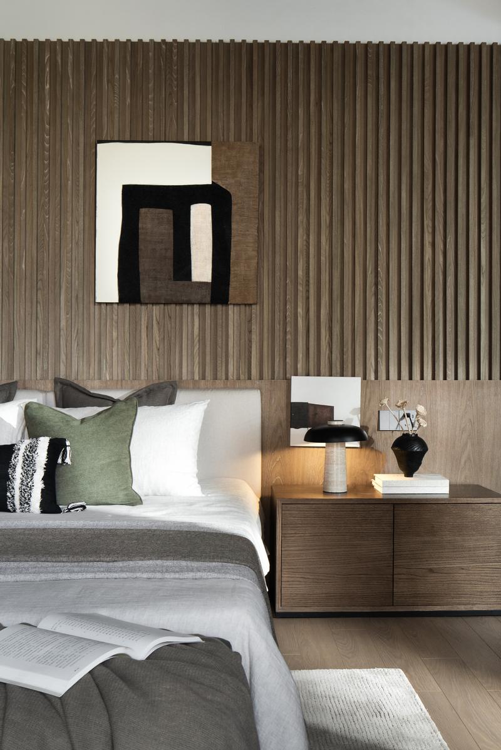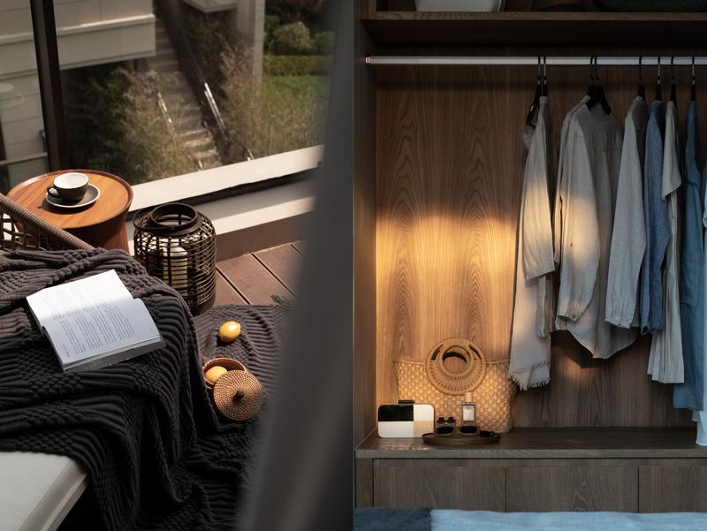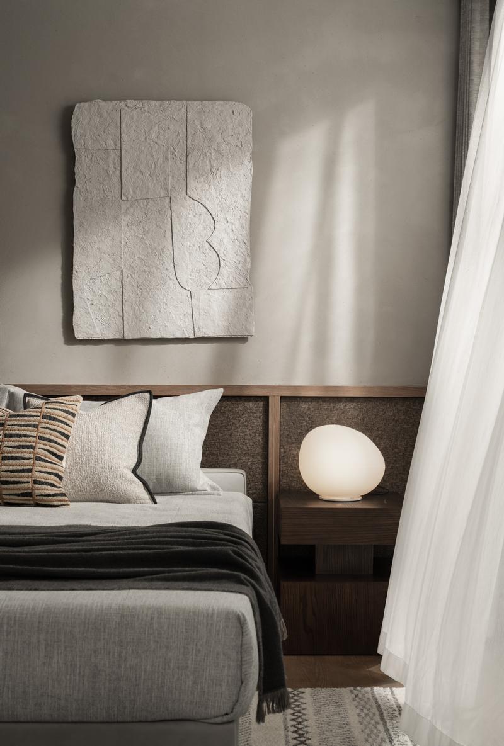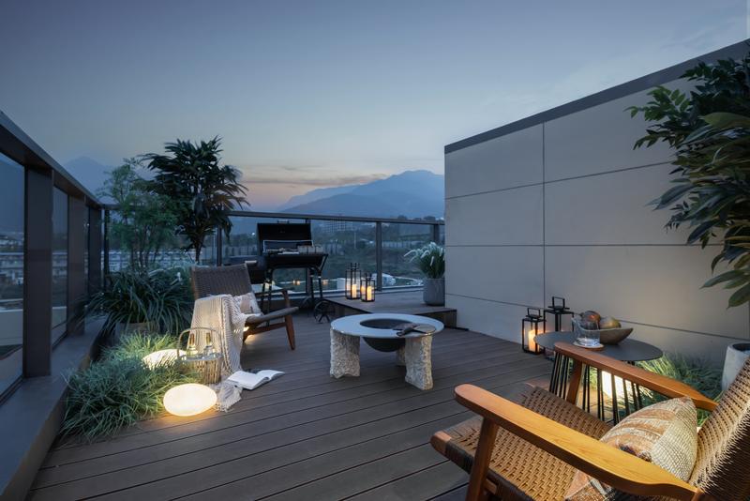2021 Galleries
The Spark Gallery pages are one of our most popular design destinations, with thousands of visitors each year. Check out some of the latest Spark entries, in the galleries below.
Galleries // 2021 Spark:Space // Agile Taibai Mountain · Seclusion Zen Haven
Agile Taibai Mountain · Seclusion Zen Haven
Finalist
Competition: Spark:Space
Designer: YHDQ Design
Design Type: Interiors: Residential: Houses, Apartments, Flats
Company / Organization / School: Agile Group
Team Members: YHDQ Design Team
Less is more. The designer takes culture as the theme, mixes with modern minimalism, then creates a spacious, Zen haven for the owner who loves art and nature. We seek a pleasant habitat integrating ecology and culture. To be harmonious with the forest environment around, we take wood as the main decoration and match local materials such as recycled pulp, coarse pottery, cotton hemp and cast iron. Meanwhile, we use the rough texture paint as the wall facing to highlight the natural touch. The plants everywhere echo the environment too. The ceiling of the tearoom is recycled from the old roof of the old house, and the innovative Kungfu tea table brings a refreshing feeling to the space. Natural light gets in through the window, perfectly presenting the fabulous effect of light and shadow, which looks like a hermit's house. French window is good for sufficient daylighting of the room, and the open-plan design makes the space broader, with better sight and ventilation. With the application of green materials throughout the house, sustainability becomes a part of everyday life. The cozy neutral color palette connects the scholarly atmosphere and the wooden texture, altogether creating a harmonious picture.

