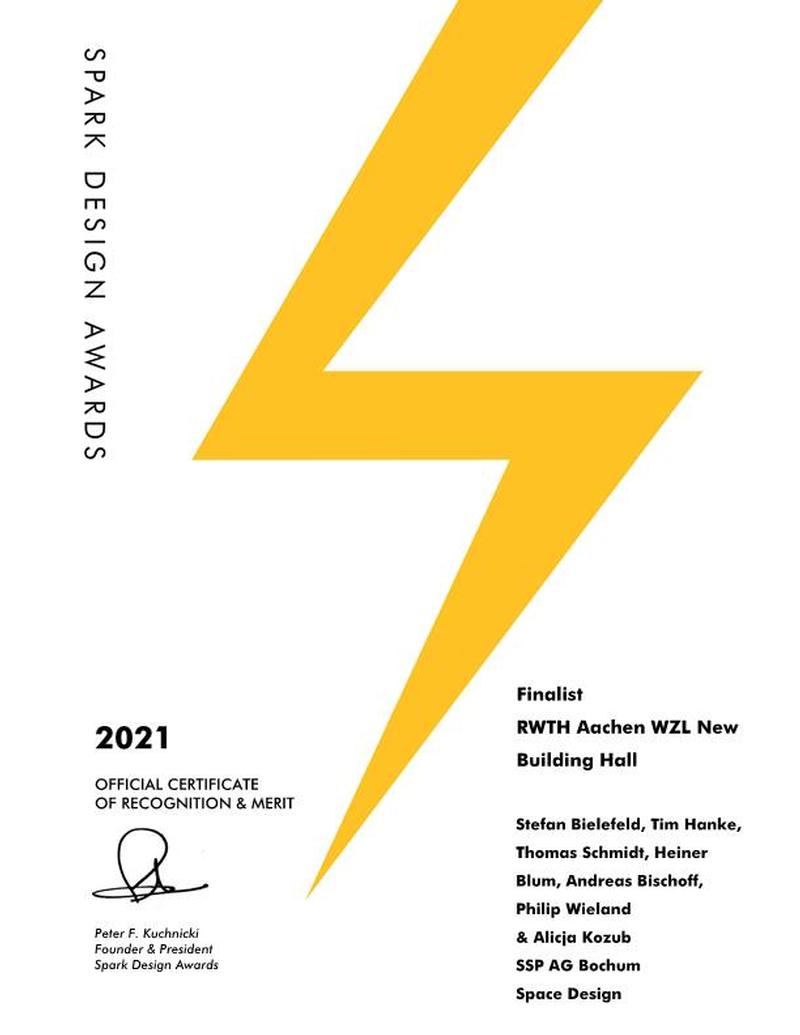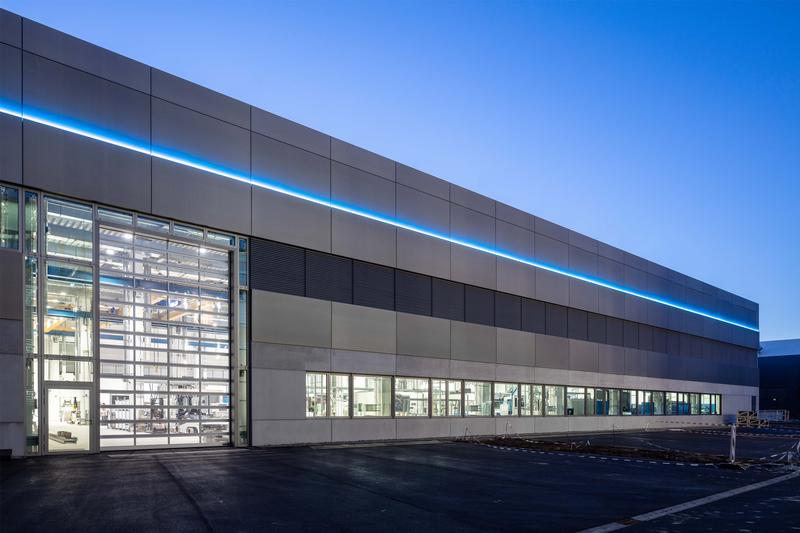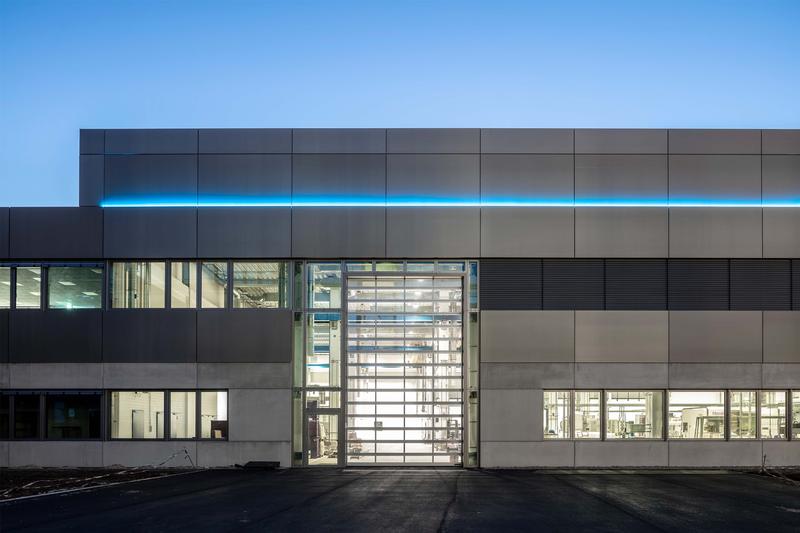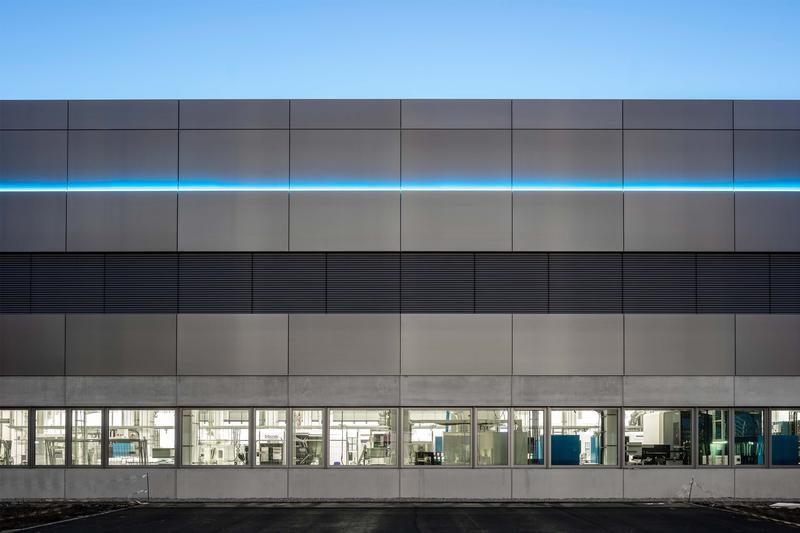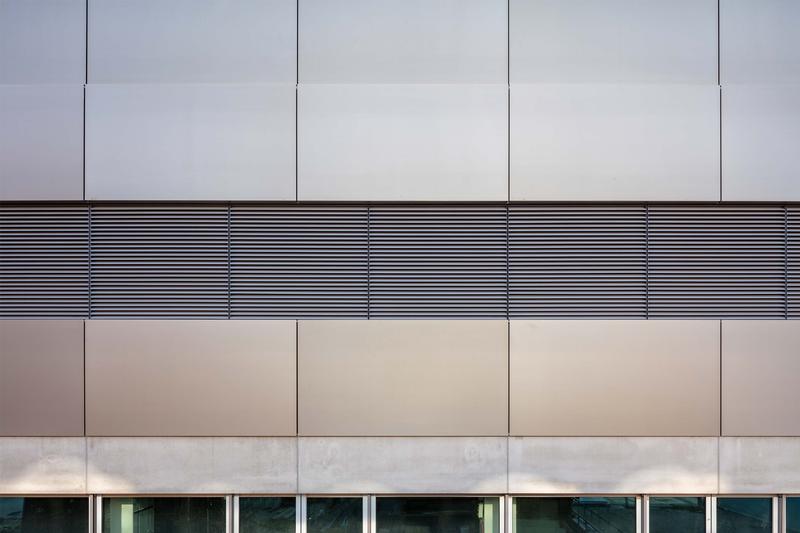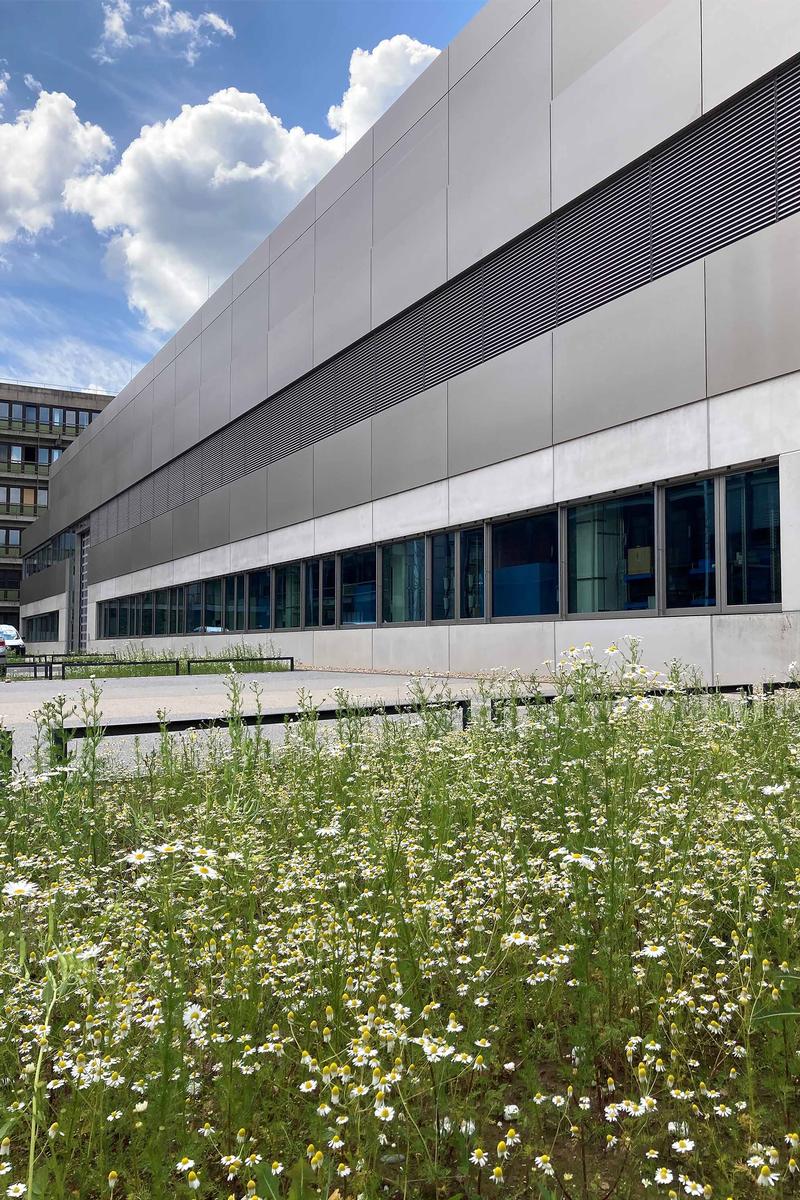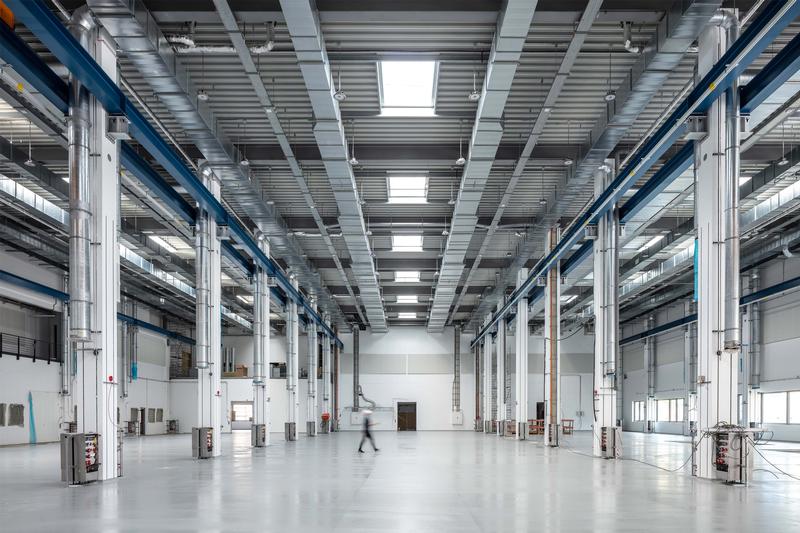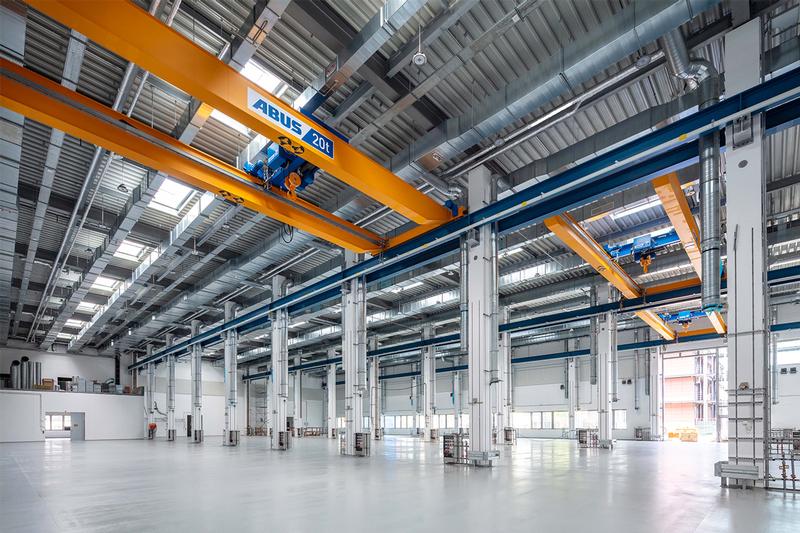2021 Galleries
The Spark Gallery pages are one of our most popular design destinations, with thousands of visitors each year. Check out some of the latest Spark entries, in the galleries below.
Galleries // 2021 Spark:Space // RWTH Aachen WZL new building hall
RWTH Aachen WZL new building hall
Finalist
Competition: Spark:Space
Designer: Stefan Bielefeld
Design Type: Architecture; Working Spaces, Re-Builds, Re-use & Restoration (Showing Before & After), Schools & Campuses
Company / Organization / School: SSP AG Bochum
Website: http://www.ssp.ag
Team Members: Stefan Bielefeld, Tim Hanke, Thomas Schmidt, Heiner Blum, Andreas Bischoff, Philip Wieland & Alicja Kozub
After the loss of the machine tool hall of the RWTH Aachen due to a fire, SSP was awarded the contract for the integral planning of the construction measure. A new hall was built and the facade of the existing building was renewed, completely planned with building information modeling (BIM). The new hall has a floor area of about 3000 m² distributed over three open bays, each equipped with a 20t crane runway. A 2-story building supplements the section with building services and ancillary rooms. The supporting structure consists of a steel framework and precast reinforced concrete elements. The existing building is an l-shaped structure with a floor area of about 5000 m². Both parts have a precast reinforced concrete facade on the first floor. The upper floors have a metal facade. A built-in metal band connects old and new. The metal symbolizes the work of the WZL Institute with the material. A steel lattice girder used as a canopy in the exterior area serves to create an address and offers outdoor recreation possibilities. The roof of the new building was designed as an extensively greened roof area, with 28 skylight domes as smoke and heat ventilation systems.

