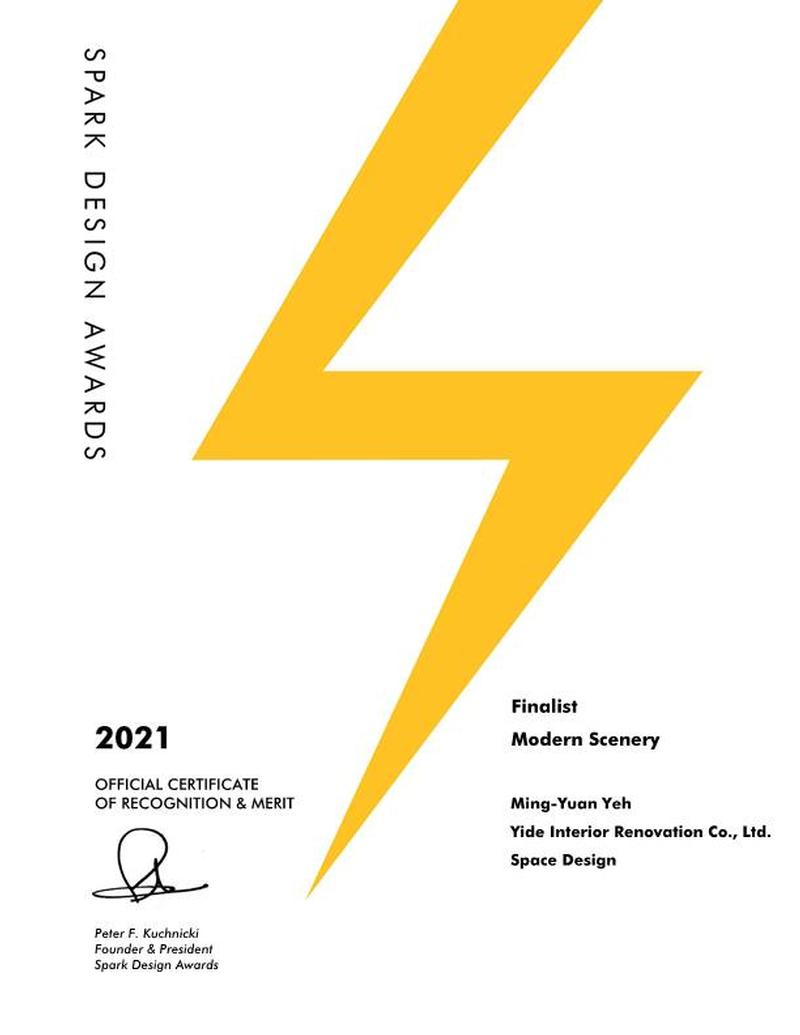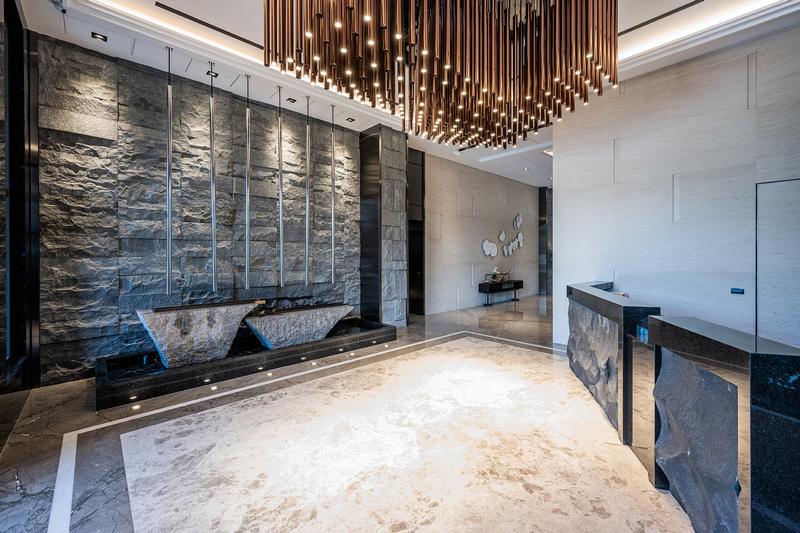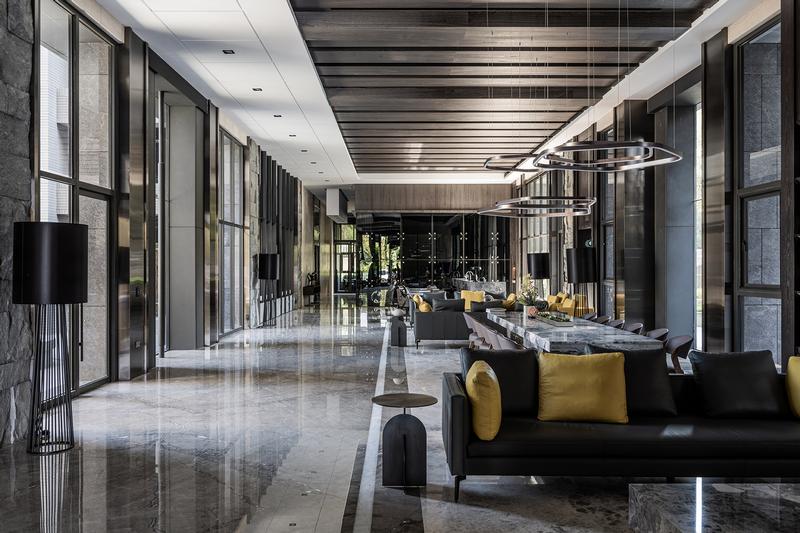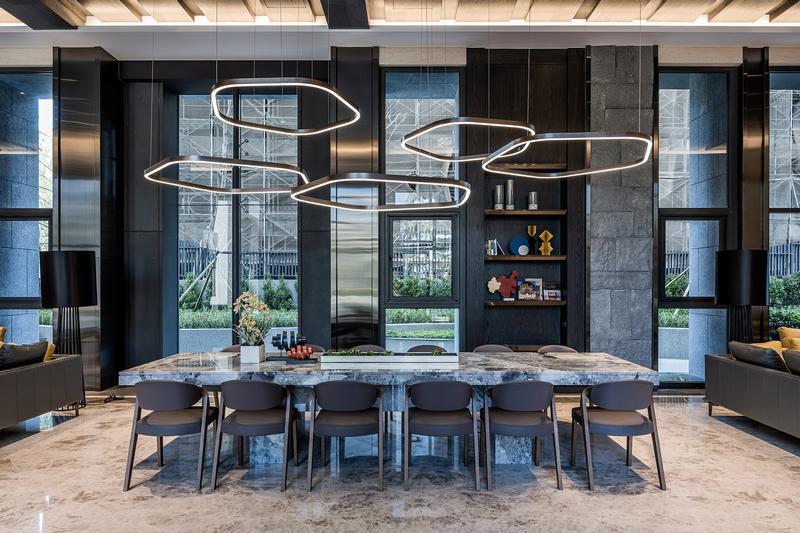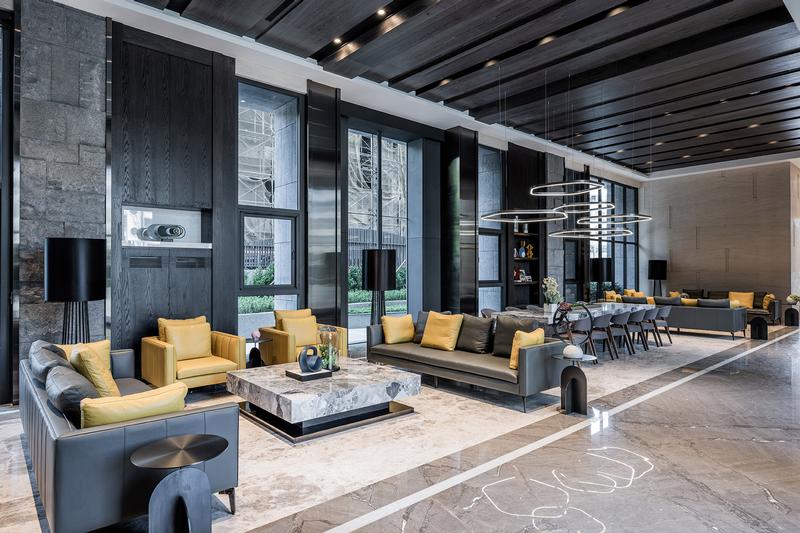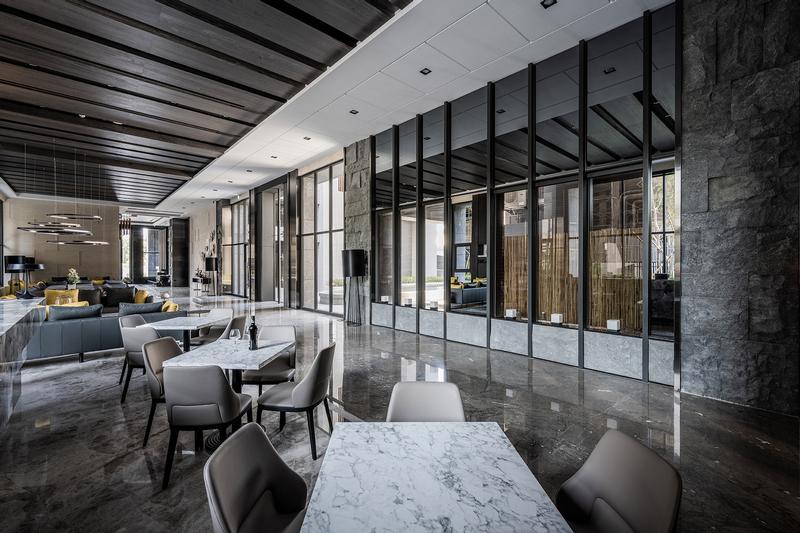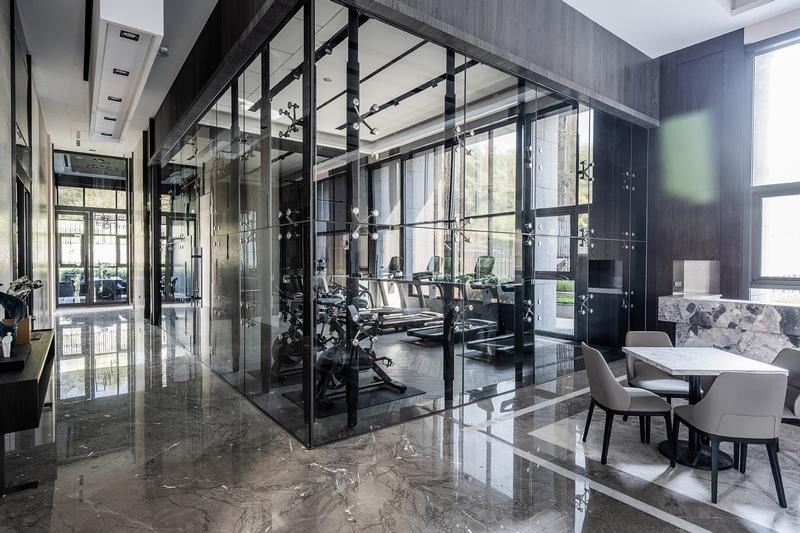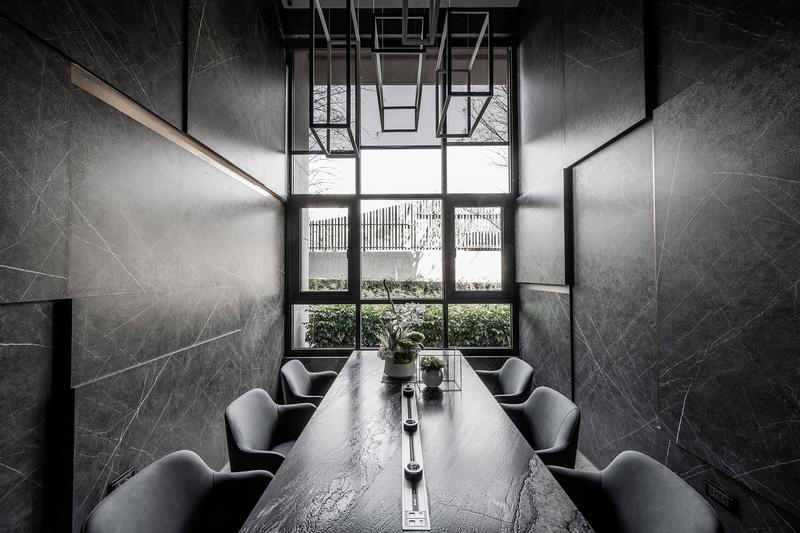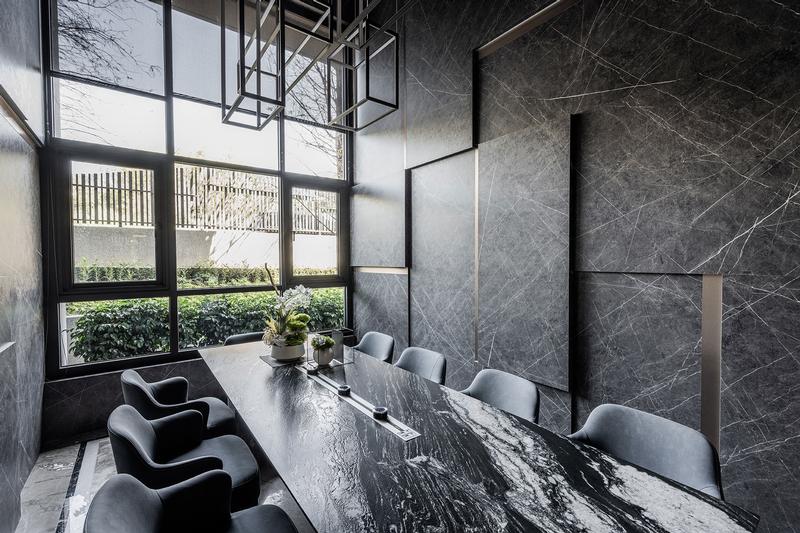2021 Galleries
The Spark Gallery pages are one of our most popular design destinations, with thousands of visitors each year. Check out some of the latest Spark entries, in the galleries below.
Galleries // 2021 Spark:Space // Modern Scenery
Modern Scenery
Finalist
Competition: Spark:Space
Designer: Ming-Yuan Yeh - Director
Design Type: Interiors: Residential: Houses, Apartments, Flats
Company / Organization / School: Yide Interior Renovation Co., Ltd.
Website: www.yd-design.tw
Team Members: Ming-Yuan Yeh
The slate that continues from the entrance sets the tone for the bright and spacious lobby. The smooth gray-white marble floor and the dark wood above constitute the frame of the space, allowing the sight to continue to extend. The large glass windows on both sides provide plenty of natural sunlight and create a sense of visual lightness. The open hall uses furniture to define areas with different functions. Each area has its own structure without interfering with each other, but echoing each other. The designer decorates the space with creativity. In the center of the lobby is a chandelier with irregular curves, floating like clouds; the color-jumping sofa becomes a visual highlight, and the bright yellow brings vitality in a dark color. The gym is separated by glass walls with fixator, creating a sense of intimacy while maintaining the penetrability of the space. The meeting rooms that need to maintain privacy adopt a low-key and exquisite style. The three-dimensional wall design is matched with black tables and chairs, and the large-area windows maintain the interior brightness.

