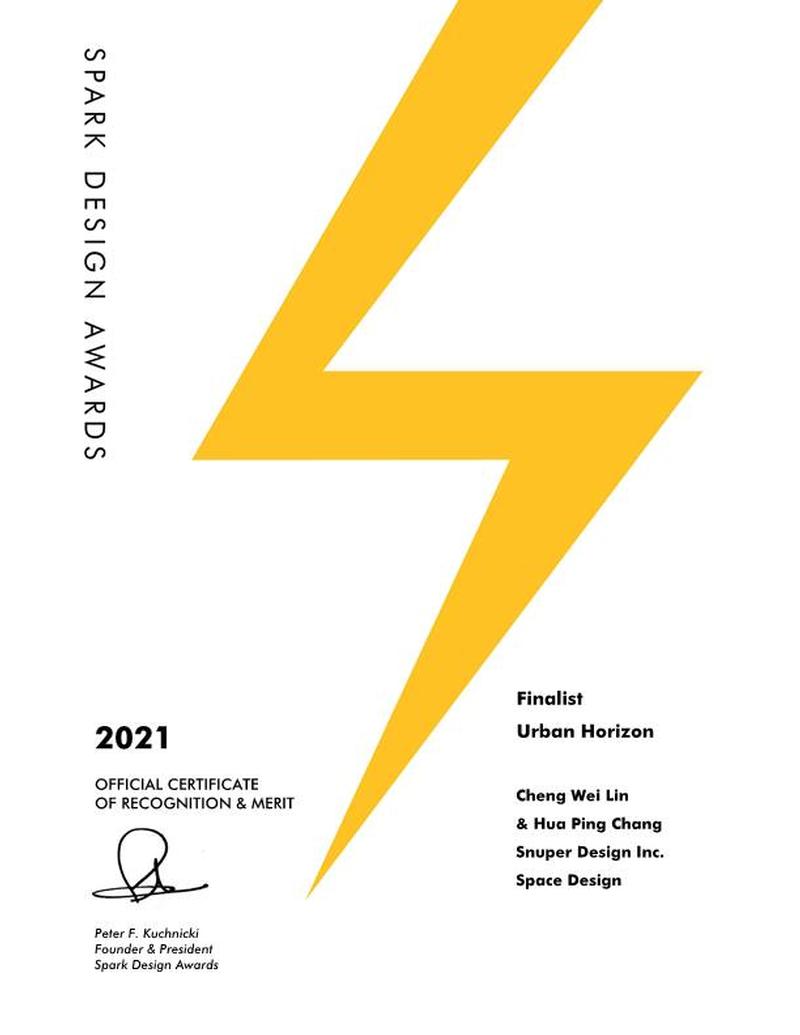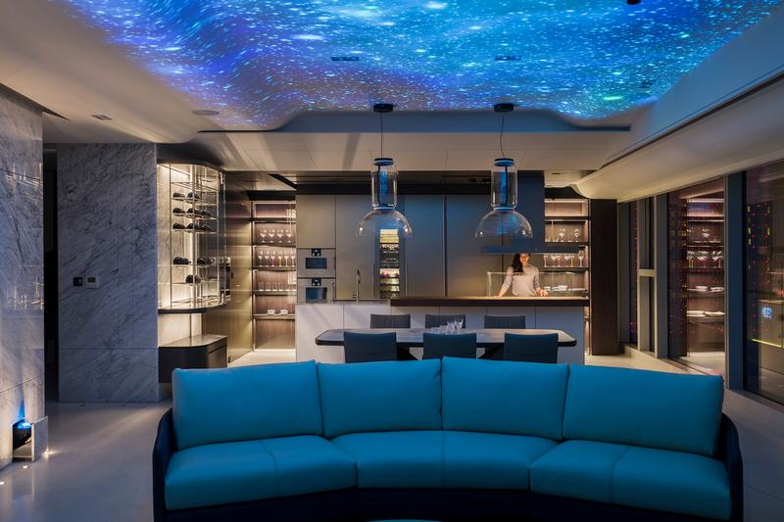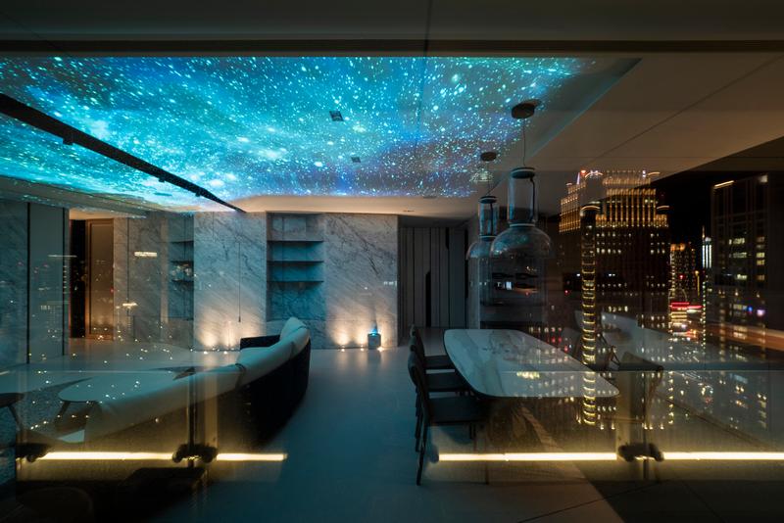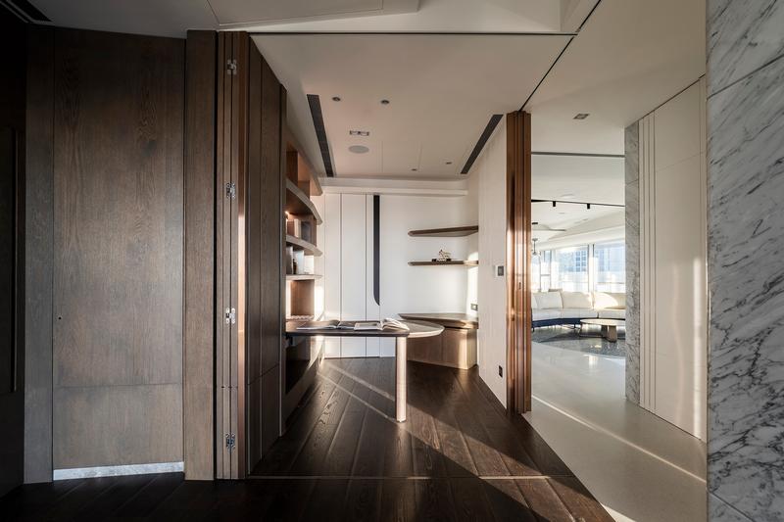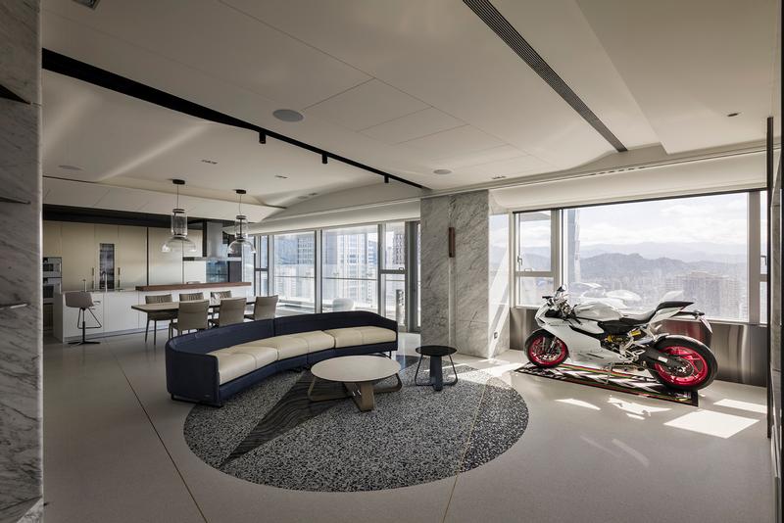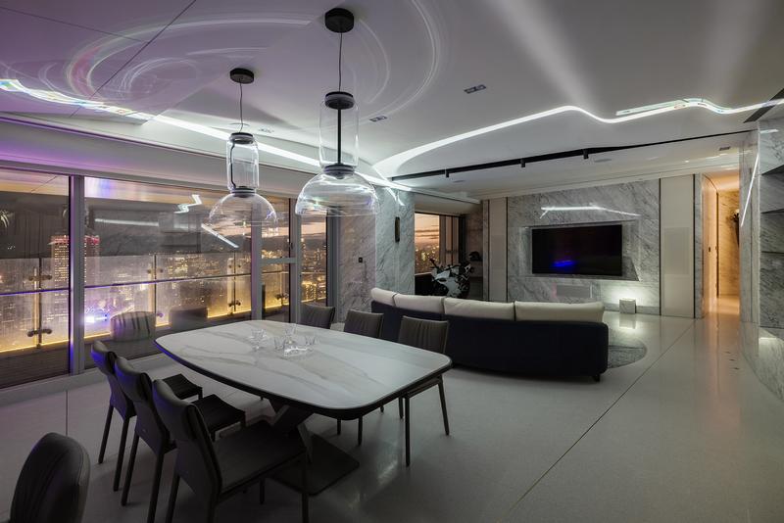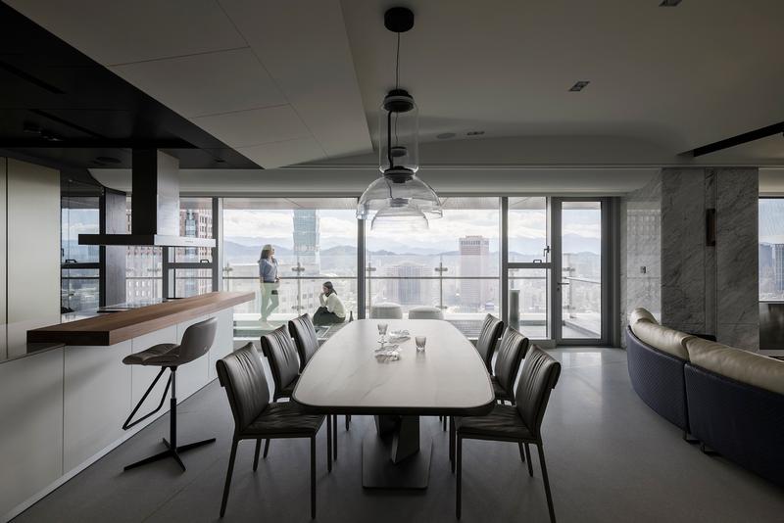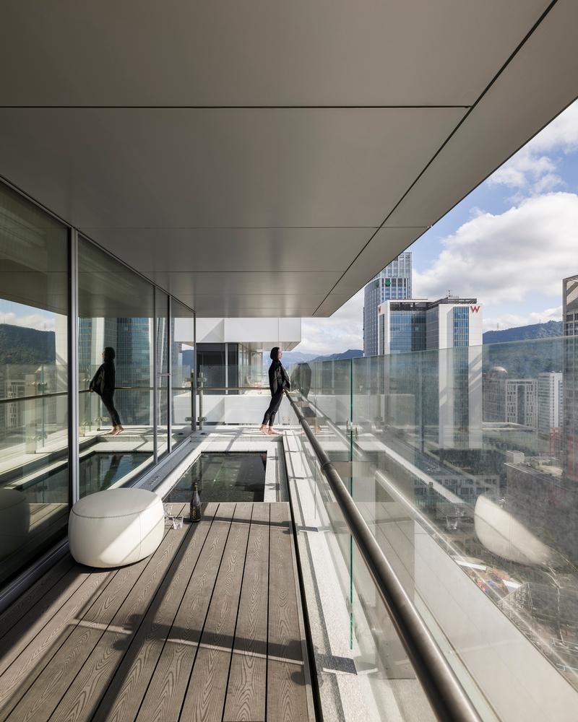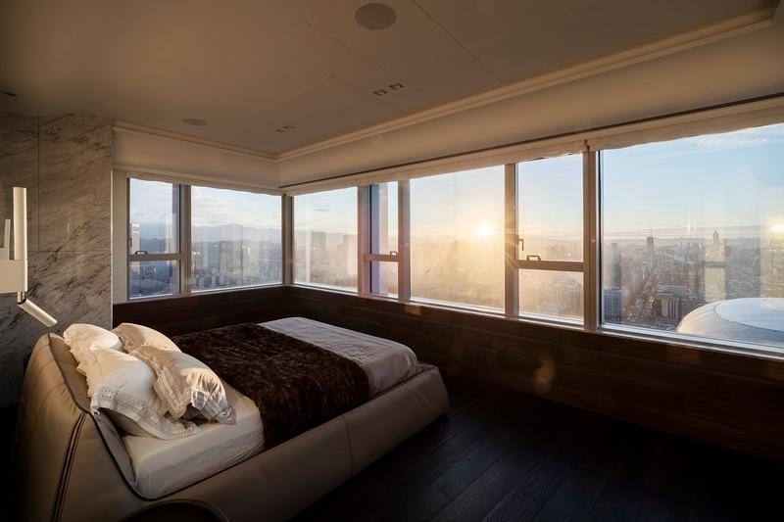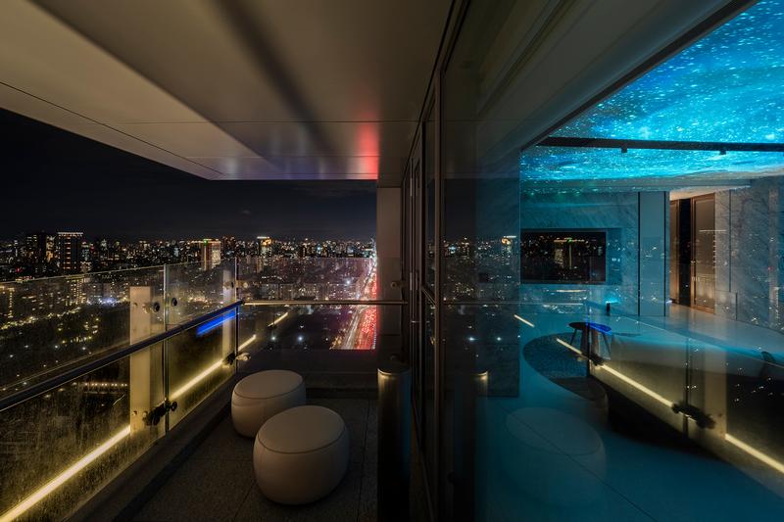2021 Galleries
The Spark Gallery pages are one of our most popular design destinations, with thousands of visitors each year. Check out some of the latest Spark entries, in the galleries below.
Galleries // 2021 Spark:Space // Urban Horizon
Urban Horizon
Finalist
Competition: Spark:Space
Designer: Cheng Wei Lin
Design Type: Interiors: Residential: Houses, Apartments, Flats
Company / Organization / School: Snuper Design Inc.
Website: http://snuperdesign.com/home
Team Members: Cheng Wei Lin & Hua Ping Chang
Focusing on interpreting the owner’s memory towards sailing, the whole space is designed without sharp turns and corners, yet full of curved and flowing lines from ceiling to walls. An open floor plan of public and private areas are expanded by barrier-free flow and sights, guiding residents to different areas, enjoying different layers of the cityscape. Flexible arrangement and functional mechanism contribute to a customized open floor plan. For example, the shoe racks at the entrance are equipped with rollers under, one can thus easily scroll it out for use. As for the study, it is a flexible space with wooden folded doors and steel sliding doors for different utilization. While keeping it open, the study extends till the living room with an open view. While maintaining it closed with the doors, each area, the study, the living room and the guest room becomes individual private space. The hidden drop down TV on the ceiling of the master bedroom allows the owner to enjoy the cityscape without any barrier. In addition, since the whole space is designed with environment transitions, lights and curtains can be automatically modified at any time to solve the issue of insolation.

