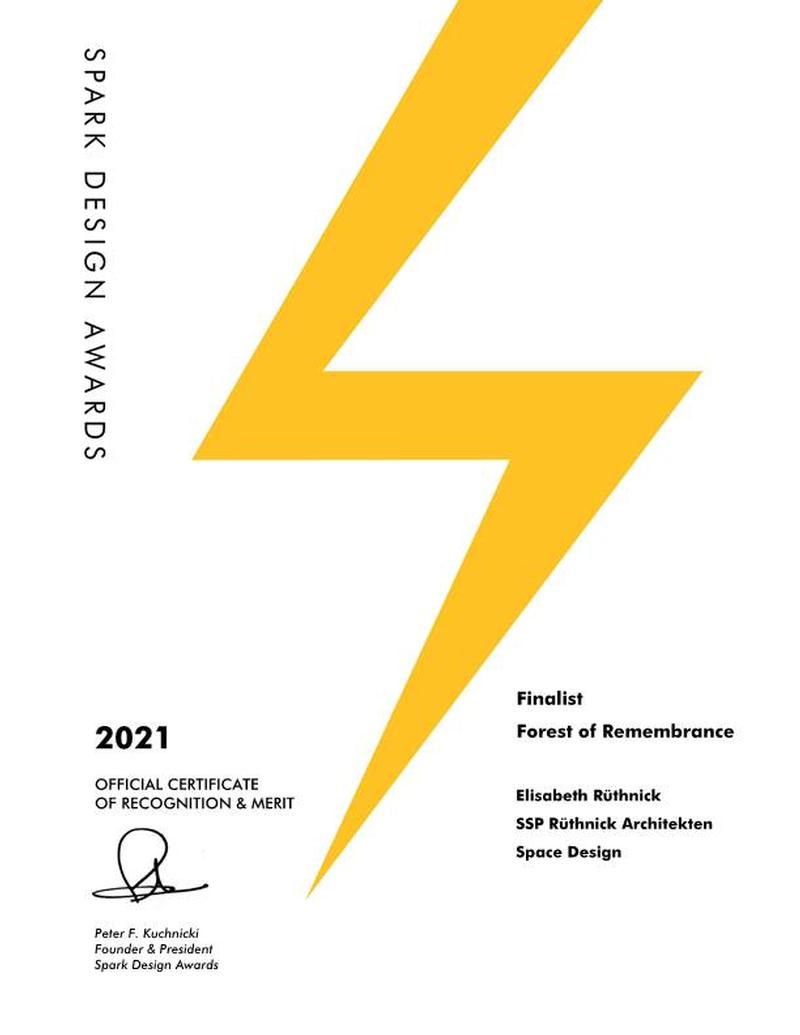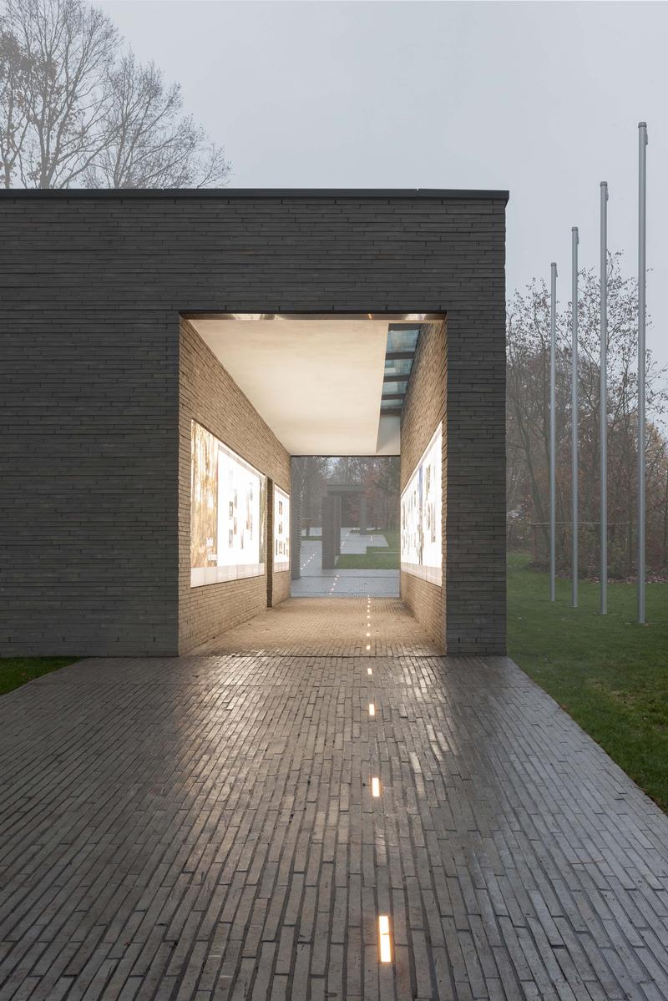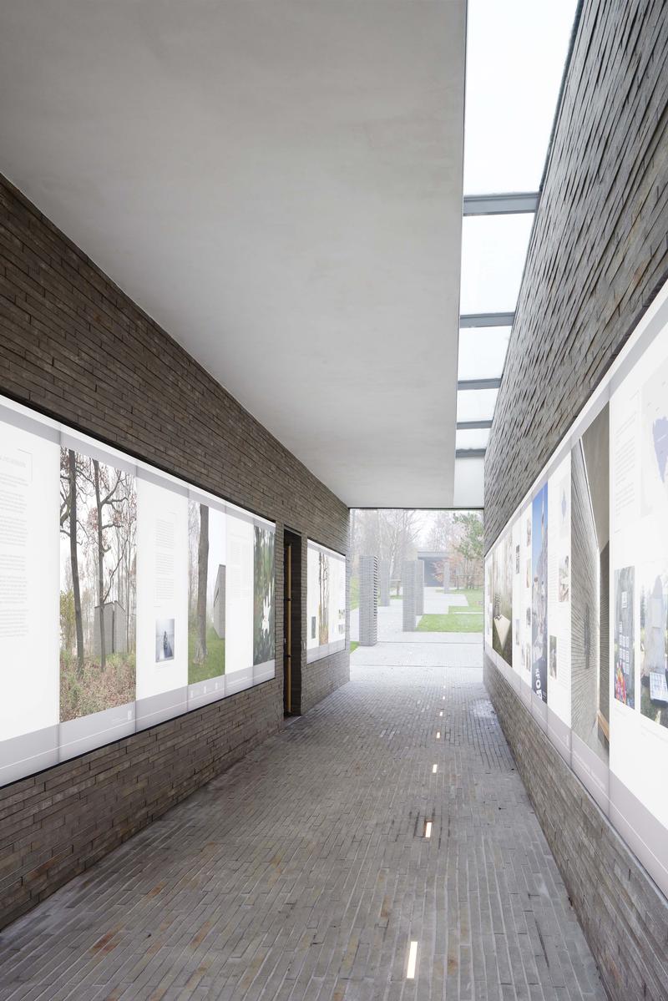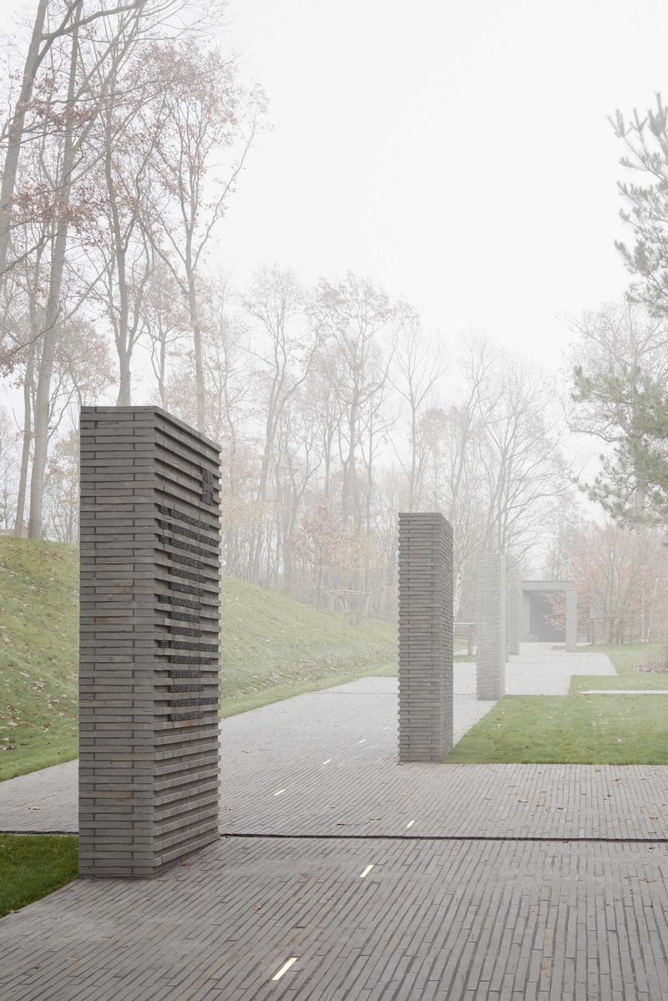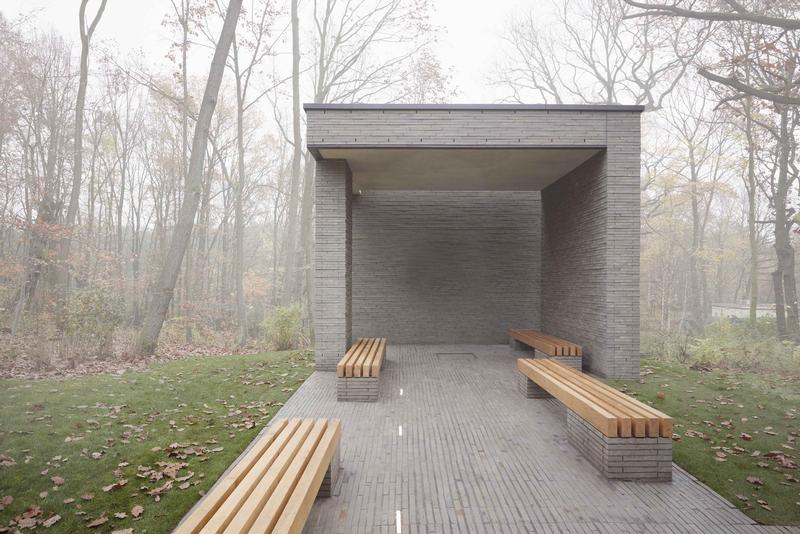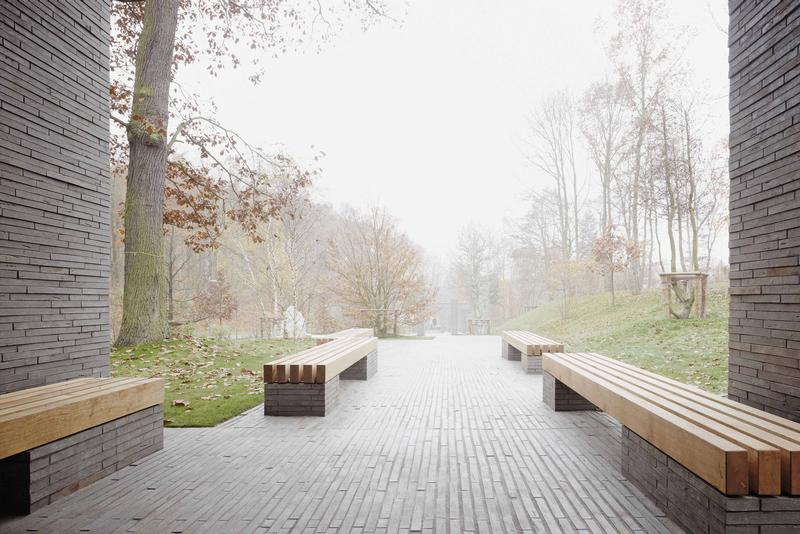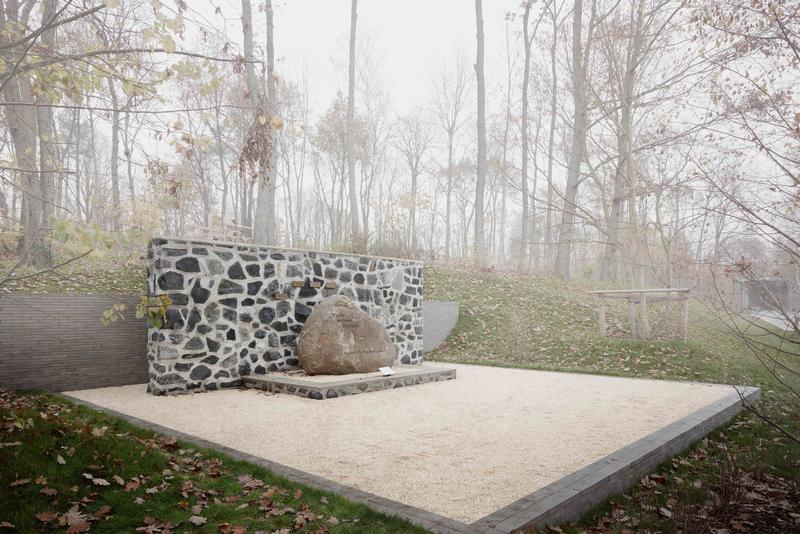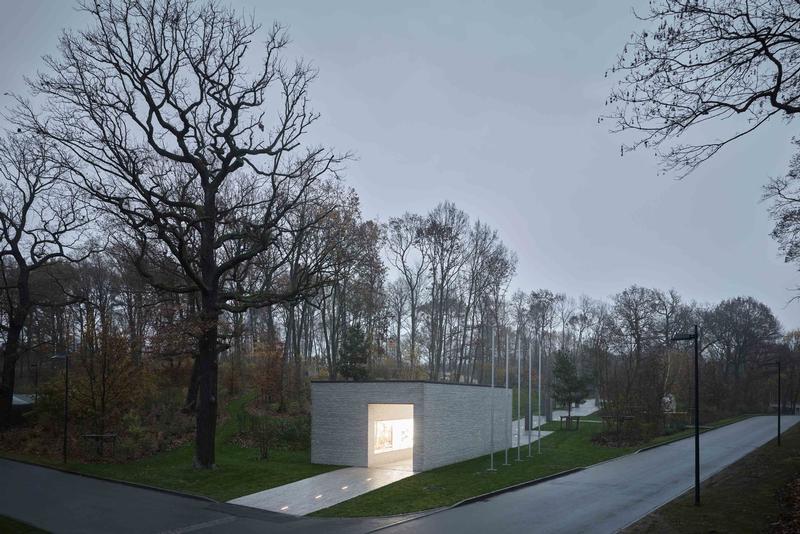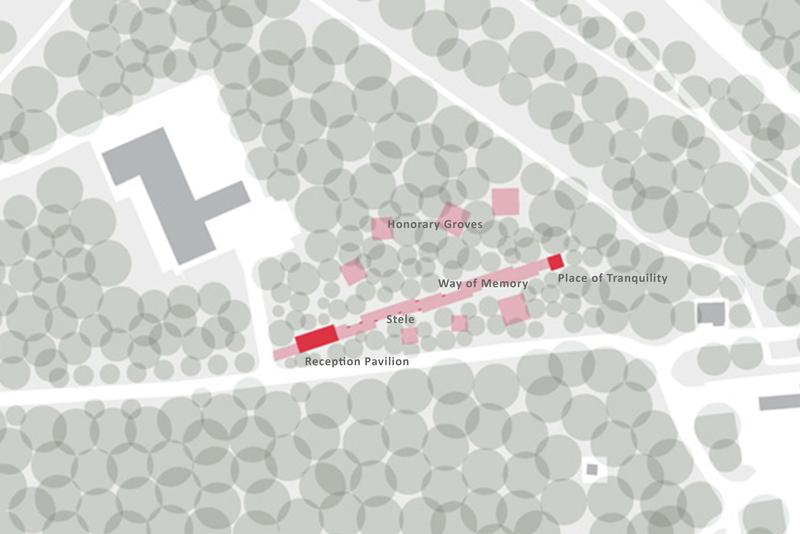2021 Galleries
The Spark Gallery pages are one of our most popular design destinations, with thousands of visitors each year. Check out some of the latest Spark entries, in the galleries below.
Galleries // 2021 Spark:Space // Forest of Remembrance
Forest of Remembrance
Finalist
Competition: Spark:Space
Designer: Elisabeth Rüthnick
Design Type: Landmarks, Memorials, Parks, Vistas, Plazas
Company / Organization / School: SSP Rüthnick Architekten
Team Members: Elisabeth Rüthnick
The Memorial is articulated in a frame consisting of "Reception Pavilion", "Way of Memory", "Stele", "Honorary Groves" and "Place of Tranquility". The "Reception Pavilion" receives visitors in an essential and compact volume. The building is divided longitudinally into two parts: a first part fort he service rooms; a second part with welcomes on both sides and panels that inform about the missions of the Bundeswehr. The "Way of Memory" is the central element that leads visitors, through an open-air path paved with bricks, from the entrance pavilion to the most representative place. The seven "Stele" that stand out at the edges of the "Way of Memory" contain the names of the soldiers who died after 1993, enriching the path with fragments of memory. In the clearings along the "Way of Memory", seven "Honorary Groves" have been created to host the memorials created abroad since 1993. The "Place of Tranquility" is the final act, the last spiritual stage consisting of a small structure in which to gather. The memorial involved the use of a single element: a handmade, very narrow and long brick in gray-brown tones. The goal was to create a continuum between the various structures and the natural environment.

