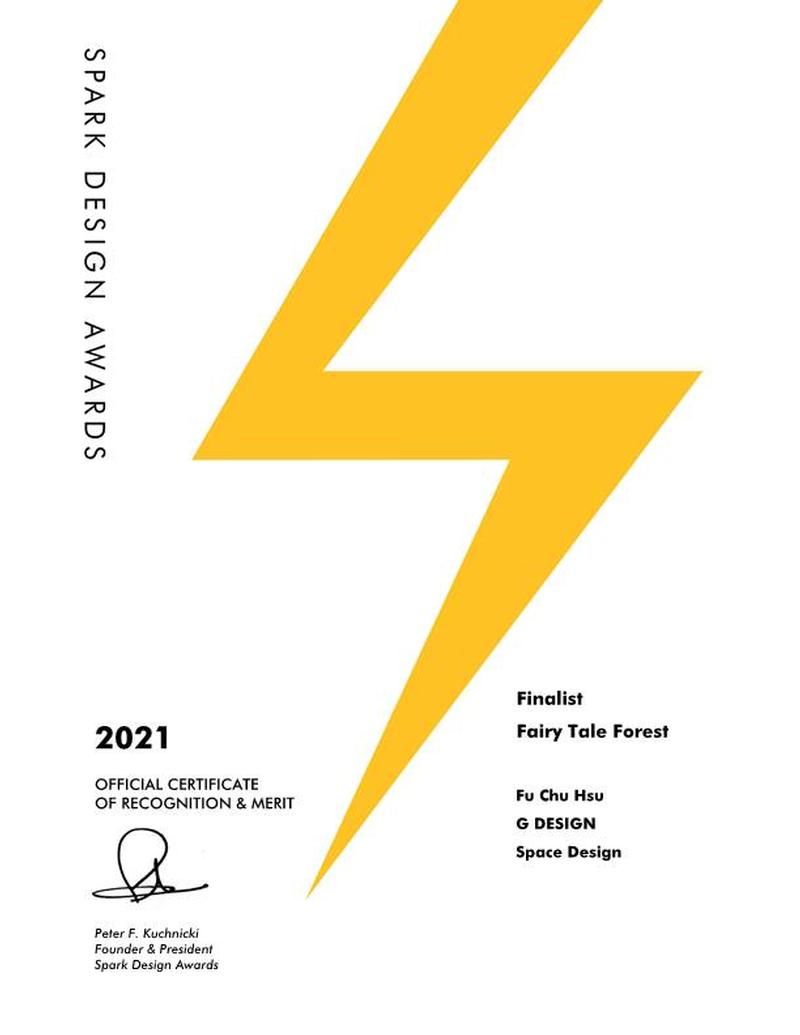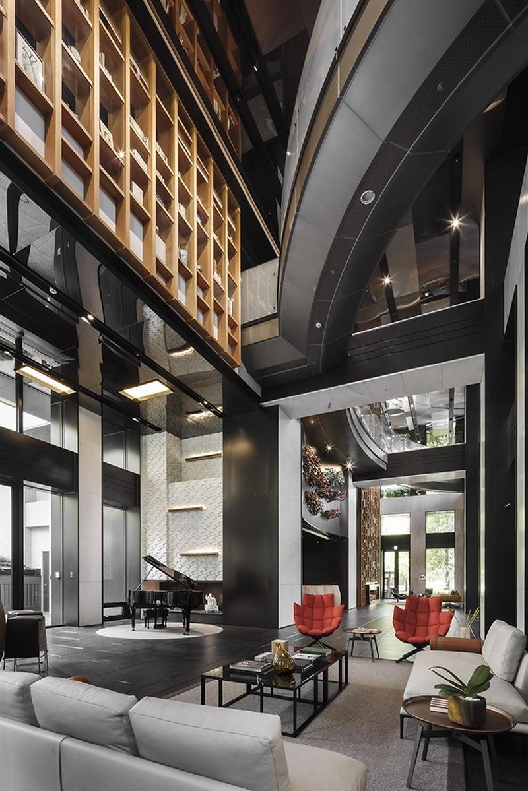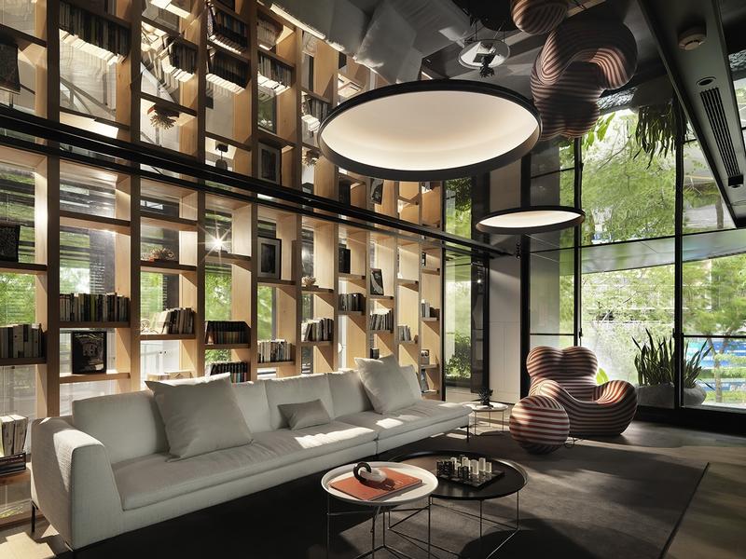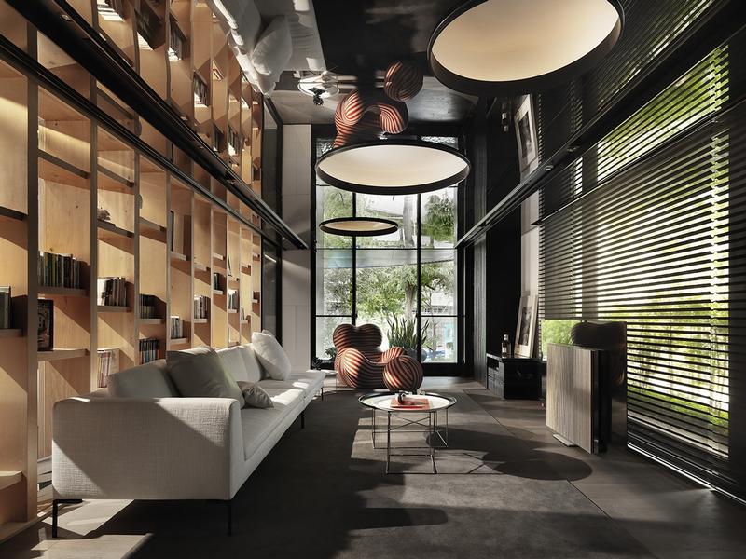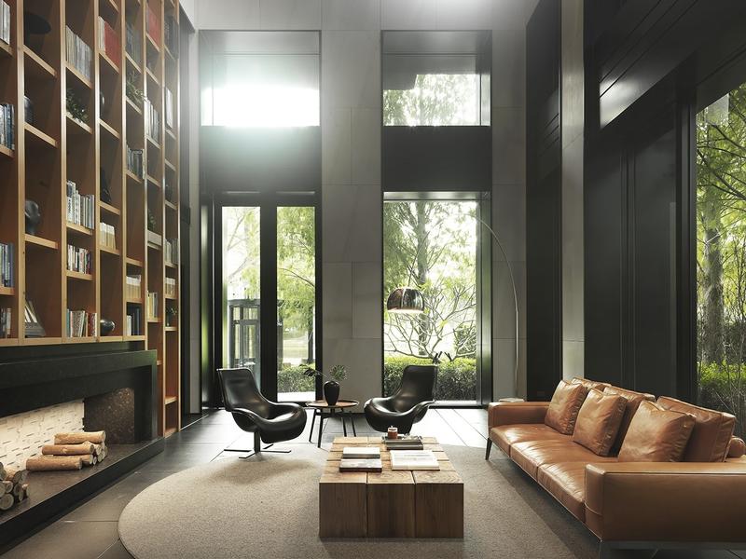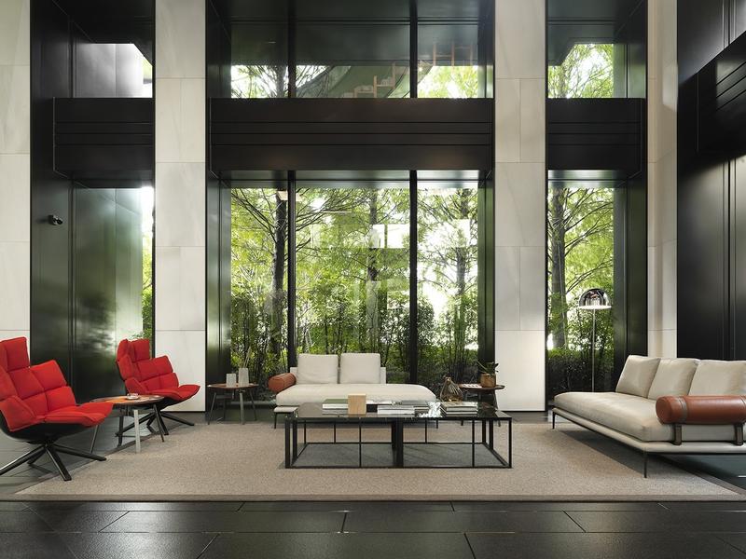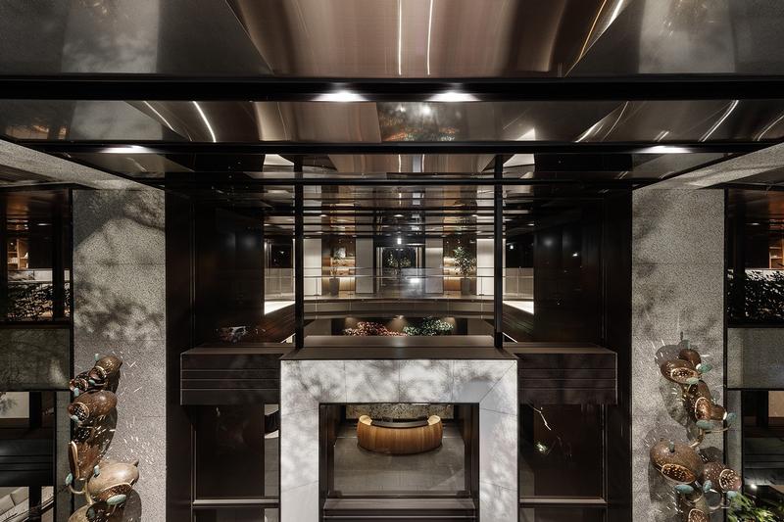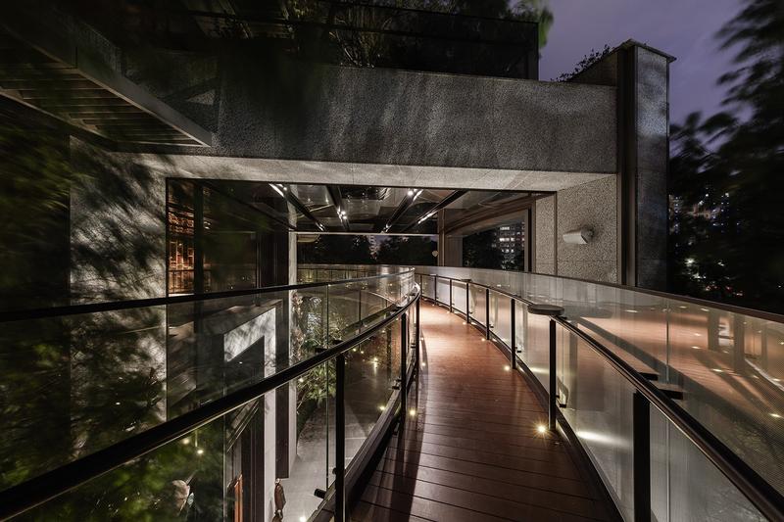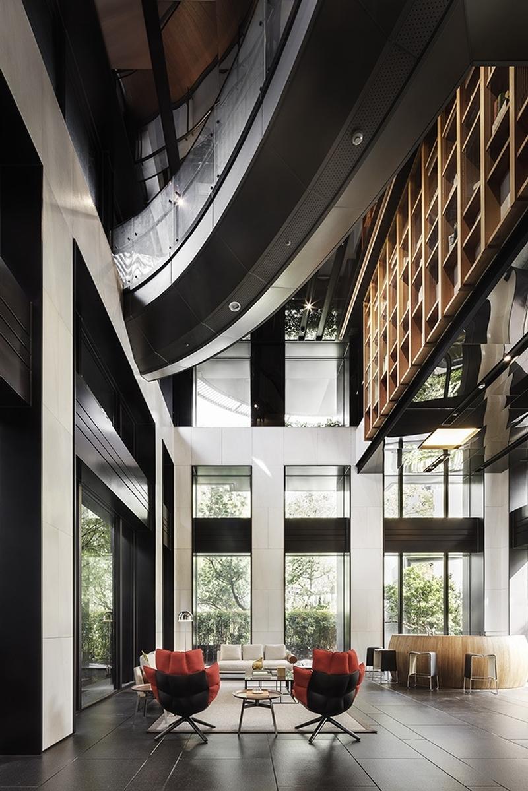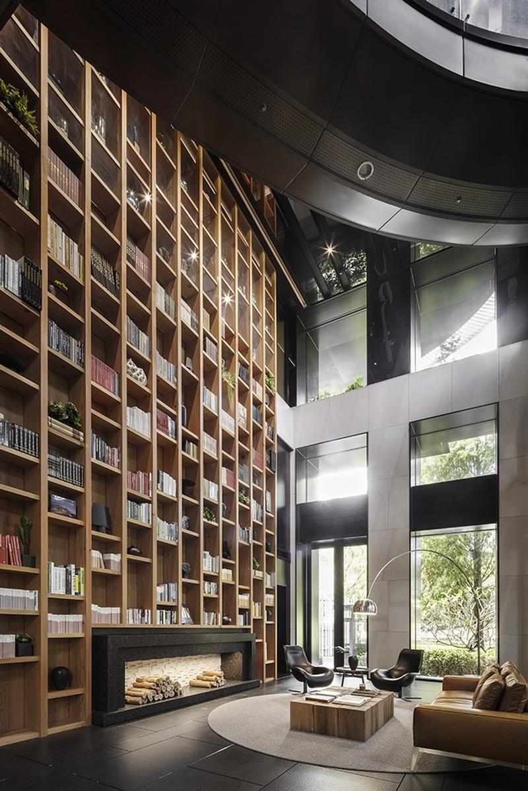2021 Galleries
The Spark Gallery pages are one of our most popular design destinations, with thousands of visitors each year. Check out some of the latest Spark entries, in the galleries below.
Galleries // 2021 Spark:Space // Fairy Tale Forest
Fairy Tale Forest
Finalist
Competition: Spark:Space
Designer: Fu Chu Hsu - Director
Design Type: Interiors: Club, Recreation, Sports, Waterworks, Pools
Company / Organization / School: G DESIGN
Team Members: Fu Chu Hsu
The designer adopted the loop layout to make the narrow space unique and interesting, so that it can be connected with the design core of the forest-like scene and fairy tales. The design team used arcs to divide the space based on different functions; the public art theme, fairy tale, is created from different sizes of arcs. For example, the arc-shaped flower stand made of black-grey stone represents the image that people make a bow and greet to whoever enter it. Supplemented by evergreen shrub and light reflection, a pine forest perfectly intertwines with the building materials, stone, greenery and public art; besides, it brings out the delicacy of building materials and plantings indiscernibly as well. Multi-layer planting is used to mildly adjust the weather, and to balance the humidity and temperature. Air is allowed to circulate; sunlight is introduced into the space. The use of air conditioner and lighting is able to be reduced so that urban heat island effect can be alleviated and eco-friendliness is presented. The Multi-layer planting provides not only the seasonal scenery, but a platform for people to learn indigenous trees of Taiwan.

