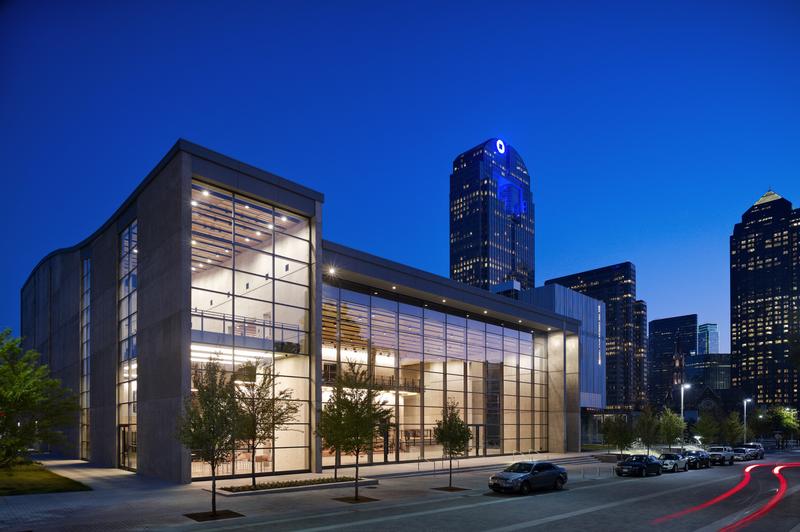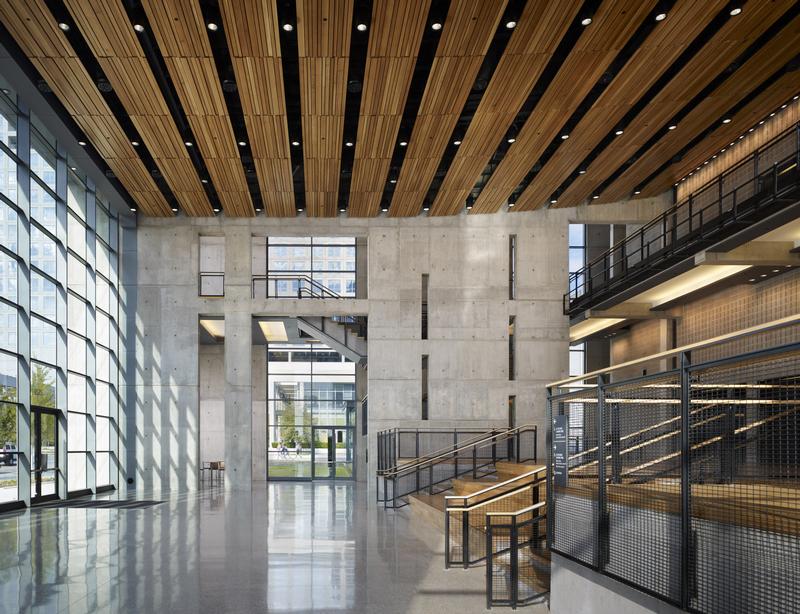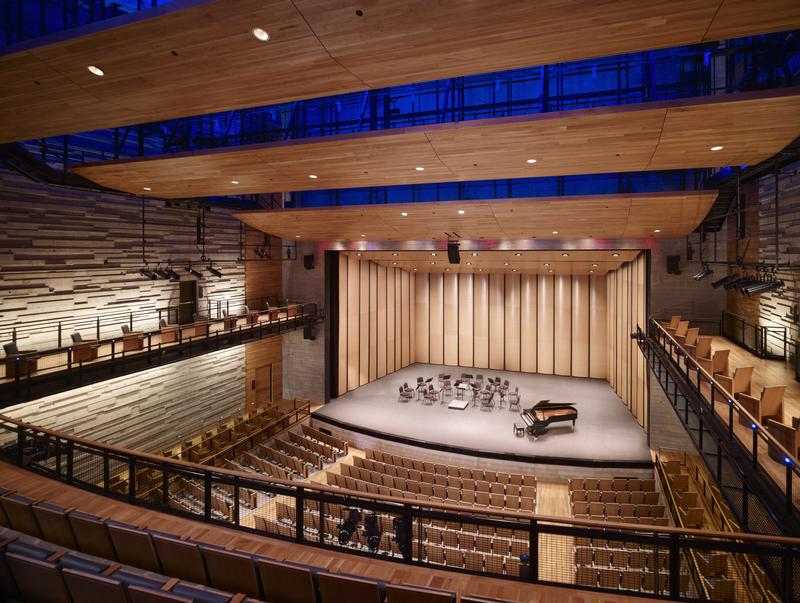2021 Galleries
The Spark Gallery pages are one of our most popular design destinations, with thousands of visitors each year. Check out some of the latest Spark entries, in the galleries below.
Galleries // 2013 Spark:Space // Dallas City Performance Hall
Dallas City Performance Hall
Winner - Gold
Competition: Spark:Space
Designer: Mr. Jeffrey McCarthy, FAIA - Managing Partner
Design Type: Buildings
Company / Organization / School: Skidmore, Owings & Merrill LLP
Website: www.som.com
Team Members: City of Dallas, Dept. of Public Works - Client
Corgan Associates - Architect of Record
McCarthy Building Companies, Inc - Contractor
L. A. Fuess Partners, Inc. - Structural Engineer of Record
Aguirre Roden - MEP Engineer of Record
Schuler Shook - Theater Planning/Lighting Design
JaffeHolden - Acoustics, Audio/Video
Caye Cook & Associates - Landscape Architect
Naughton + Associates - Environmental Graphics & Wayfinding
Opened in September 2012 as the newest building in the Arts District, the Dallas City Performance Hall provides a worthy venue to accommodate local, non-professional performance groups. The Design Team conducted in-depth interviews with over 75 local arts groups ranging from orchestras and choirs to theater and dance groups. The responses were translated into the building’s plan and design, creating a flexible program to serve highly diverse users. Having been programmed and designed to accommodate future growth, the Performance Hall provides 59,000 square feet of space, housing a 750-seat audience chamber on two levels, a proscenium type stage with an 80 foot high fly tower, multilevel lobby, function space, backstage support, offices, and a central plant and loading dock. Despite the financial challenge of a 100% publicly funded budget, the building achieves an elegant simplicity through thoughtful planning and careful architectural detailing. The creative use of natural materials, including glass, poured-in-place concrete bearing walls supporting structural trusses, steel-and-wood railings, and wood and fabric acoustical devices, provides a modest, functional expression for the facility. Notable features include exposed concrete walls varied with a textured surface providing visual interest while aiding acoustical performance. An LED-curtain provides a bold, technologically innovative prelude to performances within the space—and can be programmed to meet varying needs. The project is expected to attain LEED® Silver certification at minimum through the energy efficient design of the concrete enclosure, minimal window openings, material selections, local product sourcing and the design of the mechanical and electrical systems.



