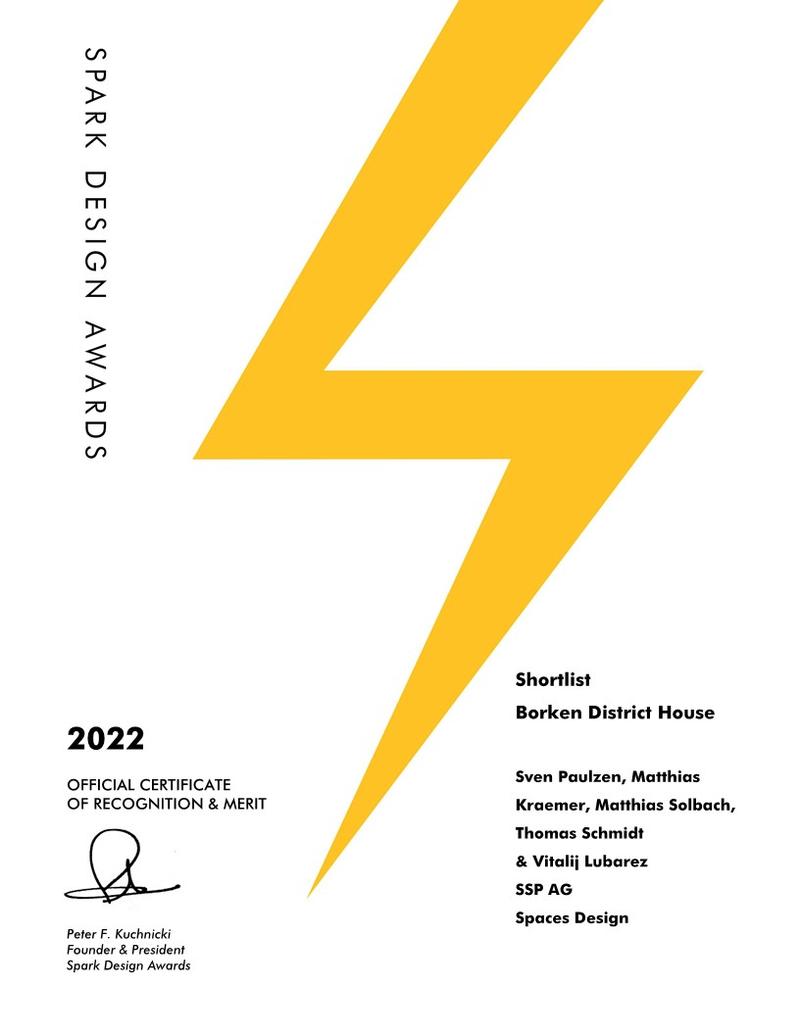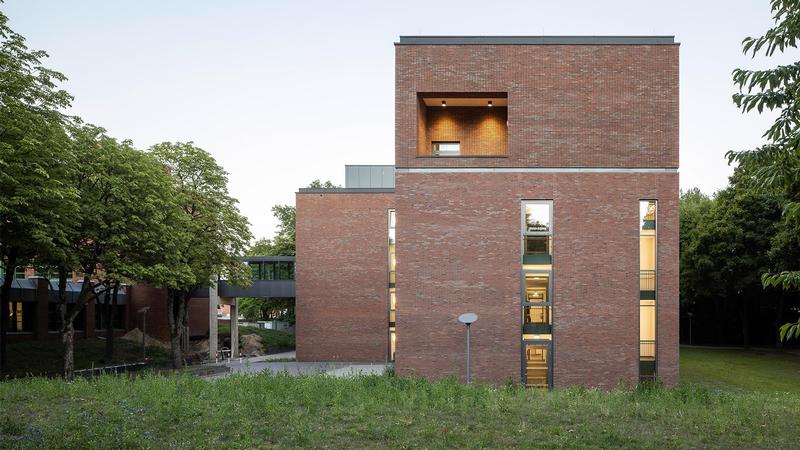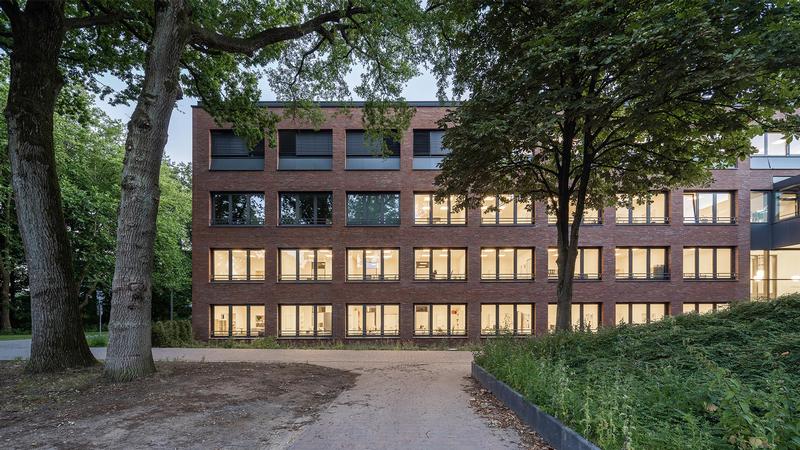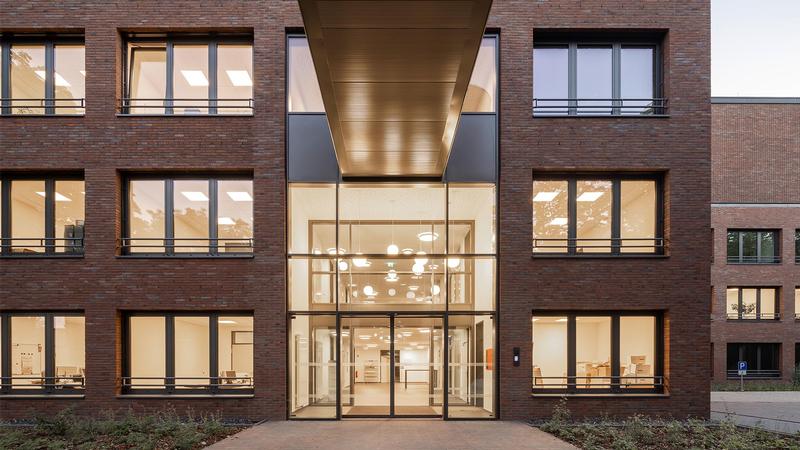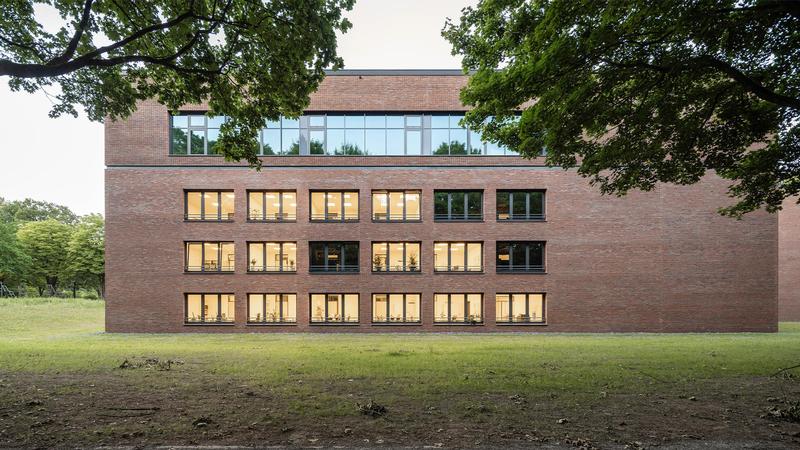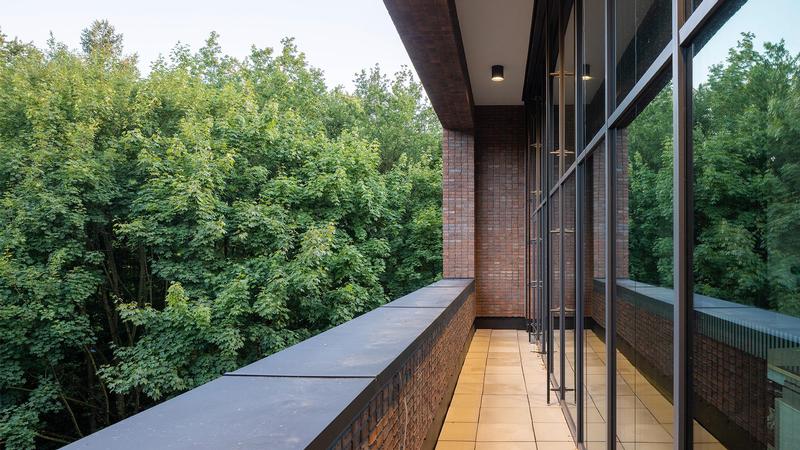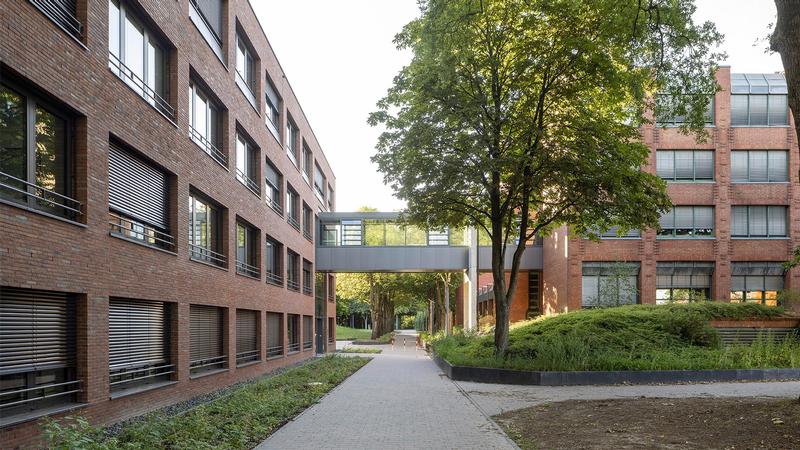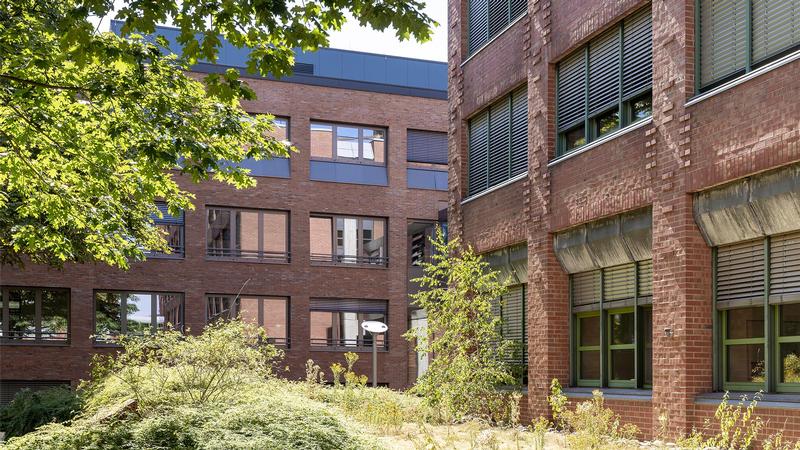2022 Galleries
The Spark Gallery pages are one of our most popular design destinations, with thousands of visitors each year. Check out some of the latest Spark entries, in the galleries below.
Galleries // 2022 Spark:Space // Borken District House
Borken District House
Finalist
Competition: Spark:Space
Designer: Sven Paulzen - Dipl.-Ing. (FH) M.Sc. ETH Architekt
Design Type: Architecture; Working Spaces
Company / Organization / School: SSP AG
Website: http://www.ssp.ag
Team Members: Sven Paulzen, Matthias Kraemer, Matthias Solbach, Thomas Schmidt & Vitalij Lubarez
The extension of the district building connects to the existing building in the south-west with a passerelle. The new building forms two offset building blocks that communicate as a link between the park and the existing building. The existing chestnut avenue is complemented by the offset building line of the entrance facade. The design envisages the realization of a purely administrative building, on the top floor of which the district control center is arranged as a special use with the necessary ancillary rooms such as crisis staff room, overflow places, rest rooms, etc.. The building grid organizes both small room units, such as the rest and office rooms, and the large room units, such as the control center rooms, economically. The administrative building is realized via the two offset building blocks, which feature a perforated clinker facade with the largest possible inviting window formats. An exciting contrast is achieved through the juxtaposition of maximally open facade surfaces and calm-looking clinker surfaces. The staircases are accentuated by vertically positioned window strips.As a special design element, loggias are arranged on the top floor in the area of the control center at the transom heads.

