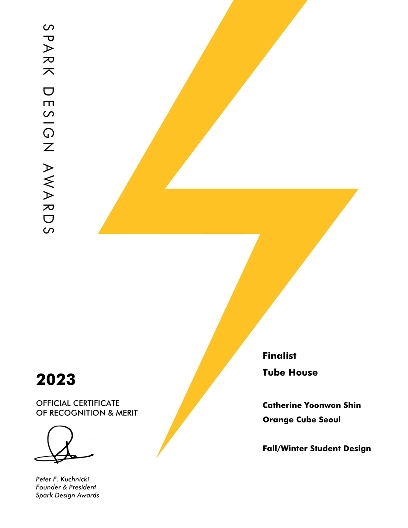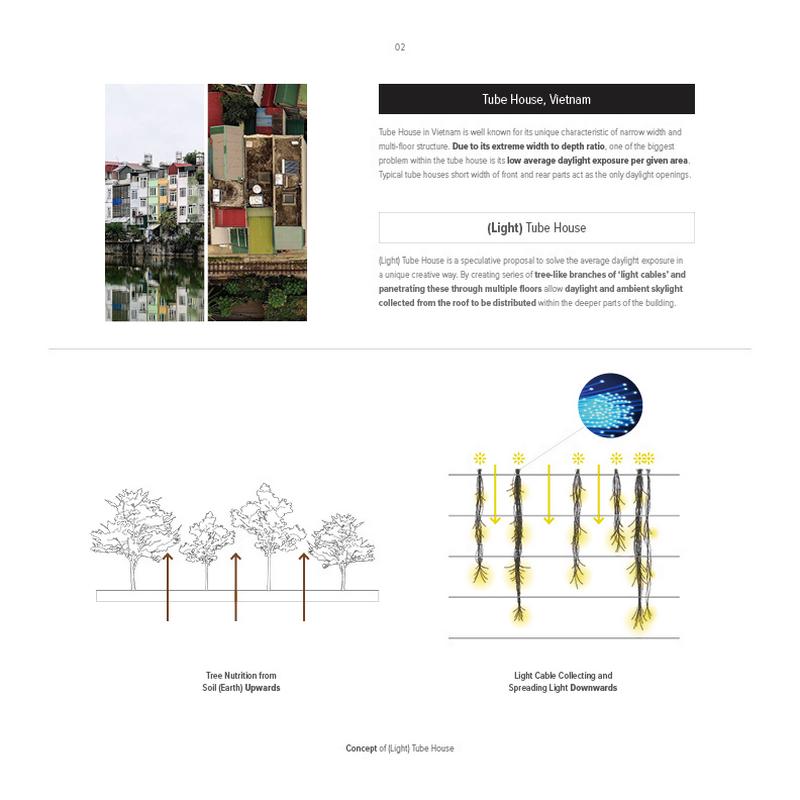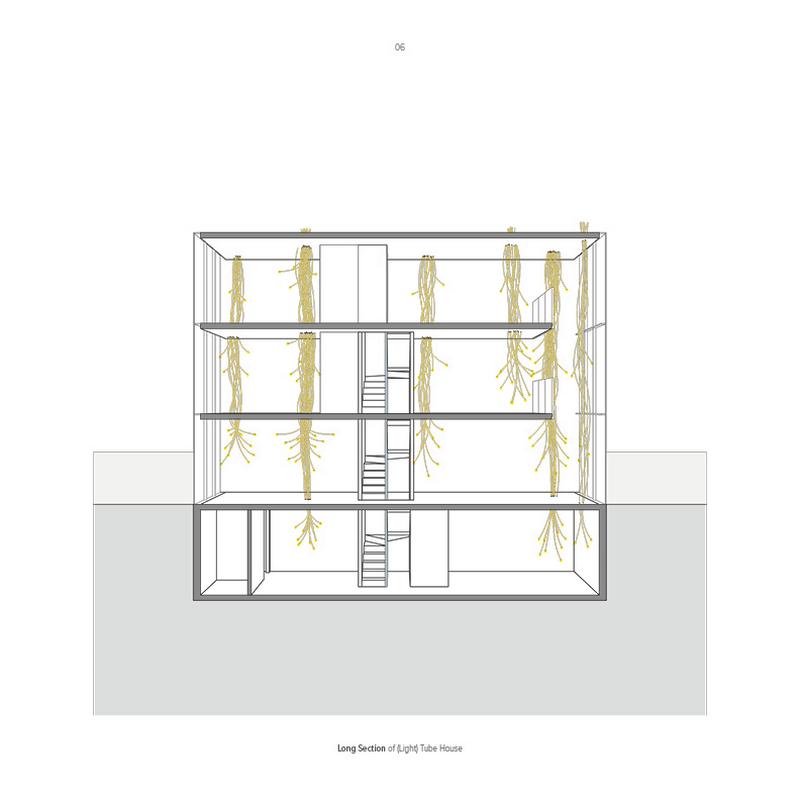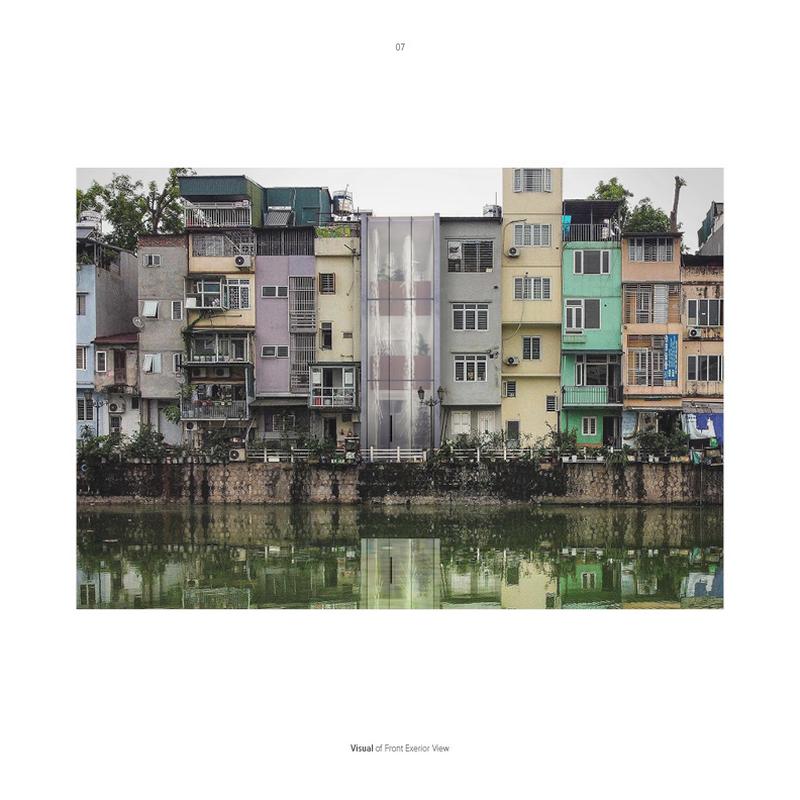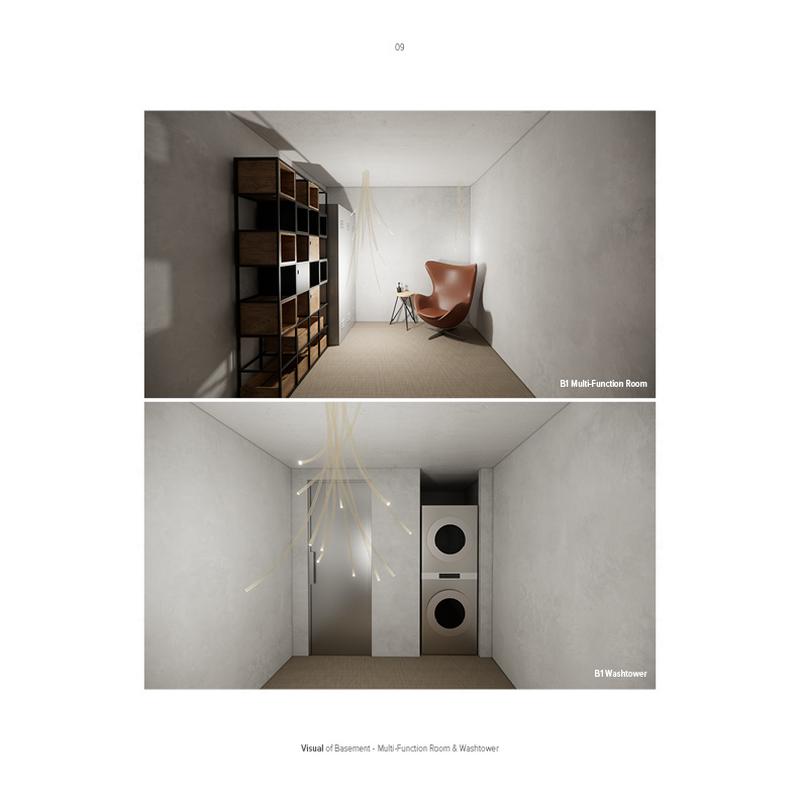2023 Galleries
The Spark Gallery pages are one of our most popular design destinations, with thousands of visitors each year. Check out some of the latest Spark entries, in the galleries below.
Galleries // 2023 Spark:Fall/Winter Student // Tube House
Tube House
Finalist
Competition: Spark:Fall/Winter Student
Designer: Catherine Yoonwon Shin
Design Type: Spaces: architecture, interiors, landscape
Company / Organization / School: Orange Cube Seoul
Team Members: Catherine Yoonwon Shin
The design was based on a unique architectural style in Vietnam called “Tube House.” The main characteristic of the “Tube House” is its extremely short width against its height. A major drawback of having an extreme ratio is the lack of average natural daylight exposure within the deeper parts of the floor area. To solve this problem (light) Tube House project proposes to utilize fiber optic materials as part of the architectural element. Grouped fiber optic materials are designed to pierce through multiple floors, reaching the darkest parts of the building. One end of the material surrounds the ceiling to intake natural daylight. The collected daylights will travel through the fibers and arrive on the other end, strategically positioned to lighten up most of the surface floor area. Fibers spreading everywhere to carry daylight from the ceiling to various regions will look like trees and forests.

