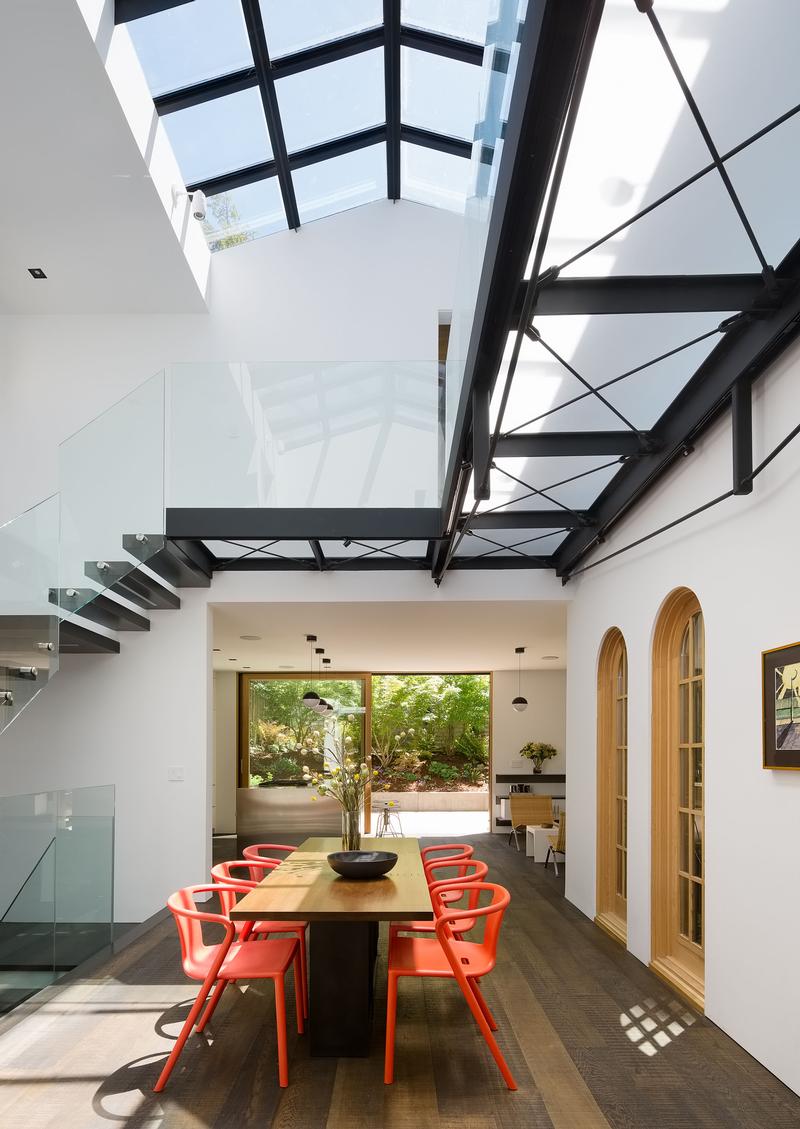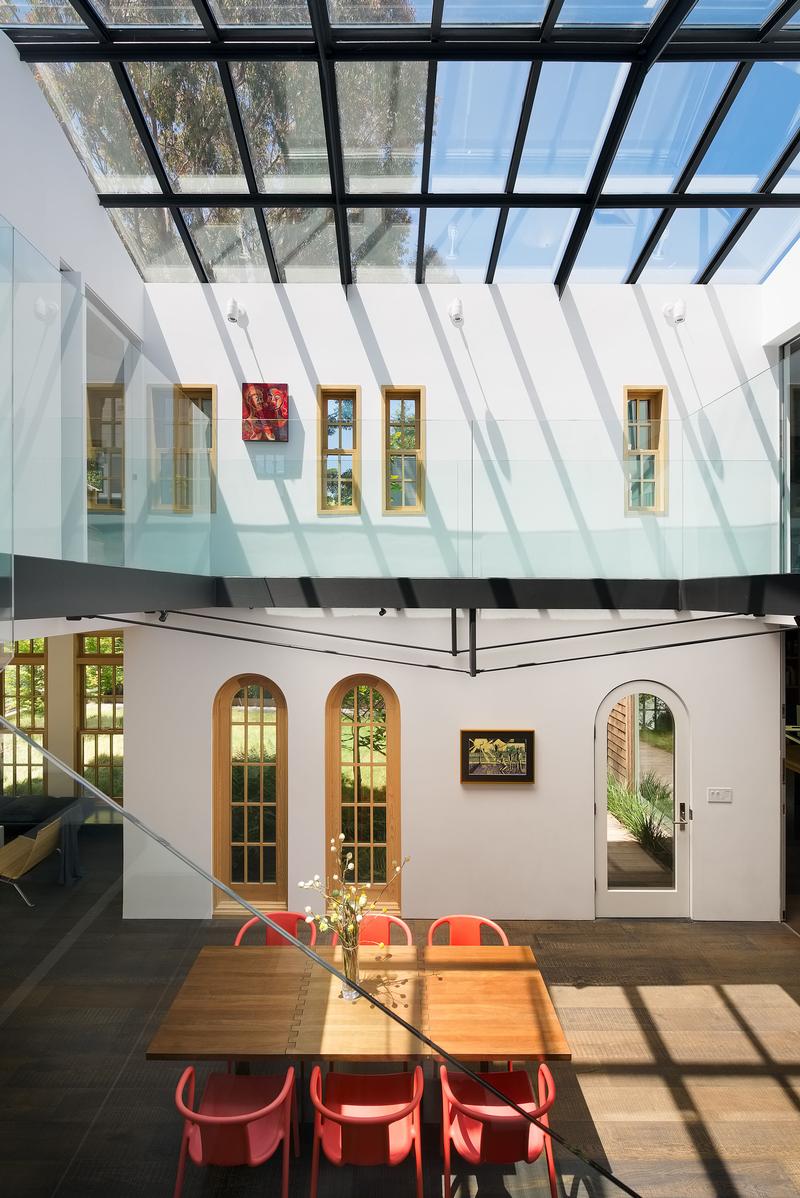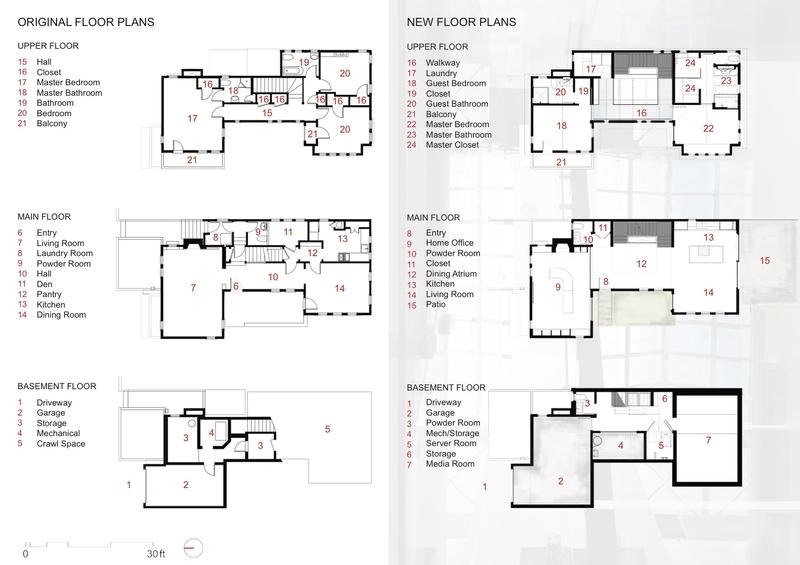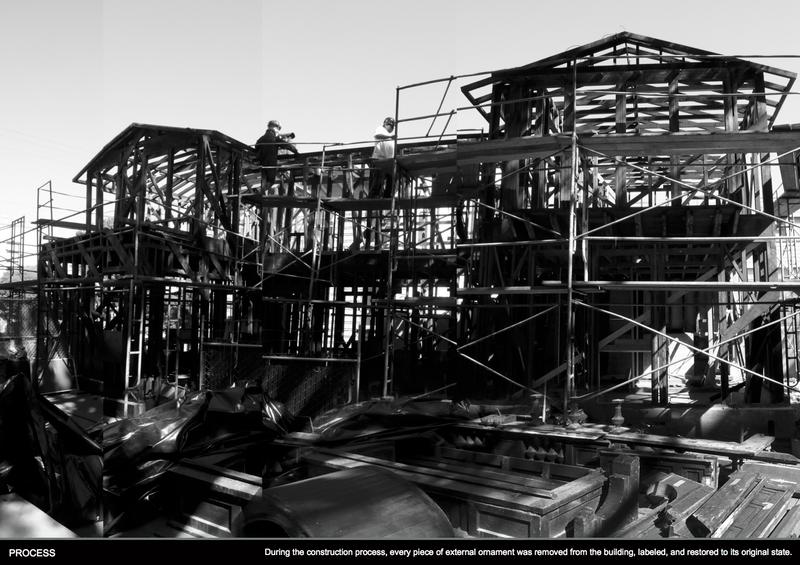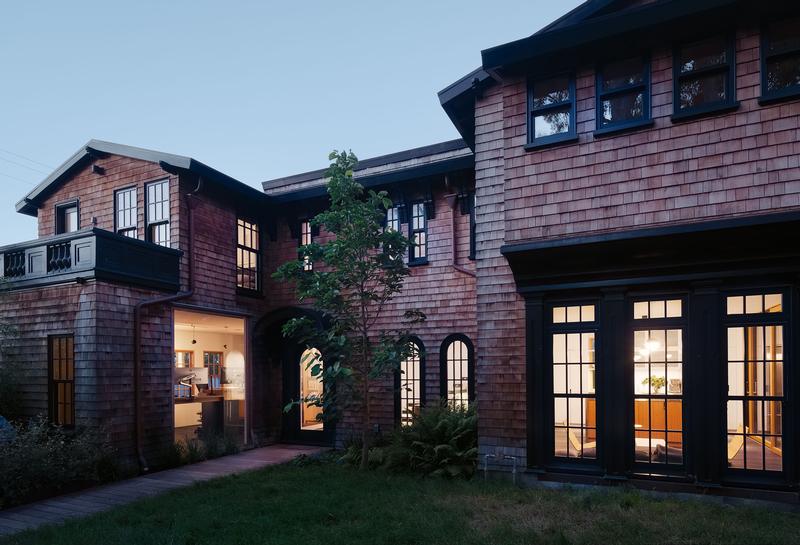2024 Galleries
The Spark Gallery pages are one of our most popular design destinations, with thousands of visitors each year. Check out some of the latest Spark entries, in the galleries below.
Galleries // 2018 Spark:Space // Cow Hollow Residence
Cow Hollow Residence
Winner - Gold
Competition: Spark:Space
Designer: Mark English - Architect
Design Type: Adaptive Reuse Residence
Company / Organization / School: Mark English Architects
Website: http://www.markenglisharchitects.com/
Team Members: Mark English & Greg Corbett
The Cow Hollow Residence consists of a remodel and small addition to a historic two-story, single family residence originally constructed in 1917. The original home was designed by Elizabeth Austin, one of a few female architects practicing at the time. We felt honored to be tasked with protecting her vision, while at the same time revitalizing and preparing the home for a new century of life. The exterior displays elements of the First Bay Region Tradition, a Bay Area adaption of East Coast Shingle style. This is shown through the wood shingle siding, brick chimney, asymmetrical facades, varied eave lines, and numerous roof gables. The project scope consisted of a complete interior remodel, the conversion of existing crawl space areas to habitable square footage, and additions at the first and second levels. The finished design not only restored the historic facade and materials, but also established a modern, open household. Featured design elements of this project include personalized desks, a bridge walkway along the upper story, and a cantilevered staircase. This renovation opened up the second story, creating a double-height dining space as well as providing for further interaction and transition between the interior and the world outside. Website: http://www.markenglisharchitects.com/

