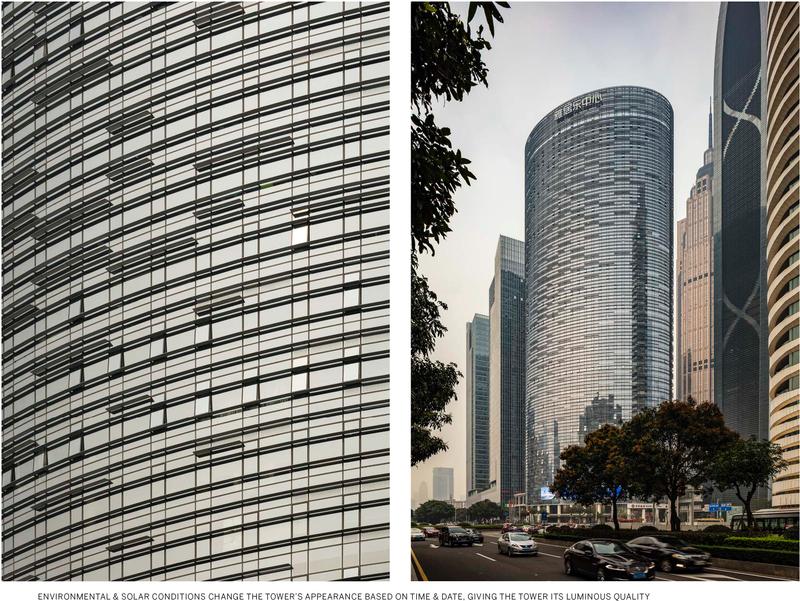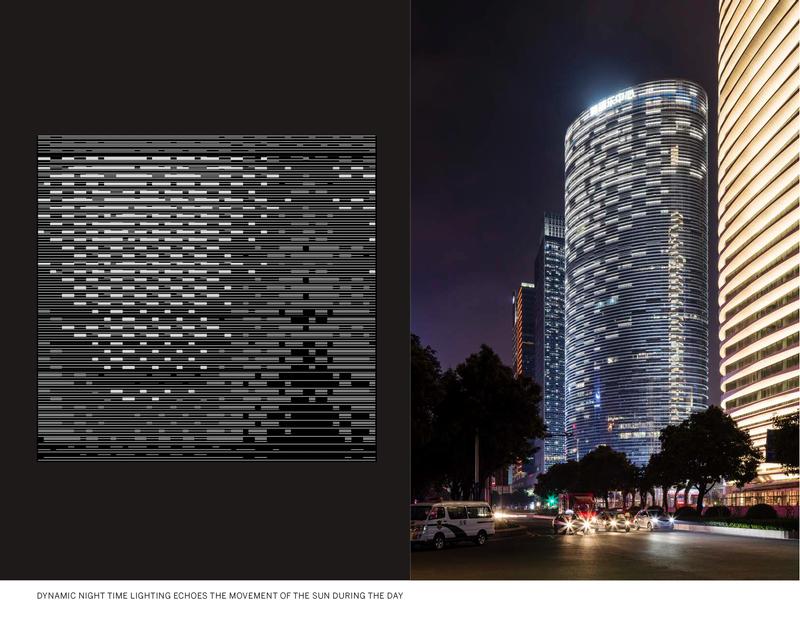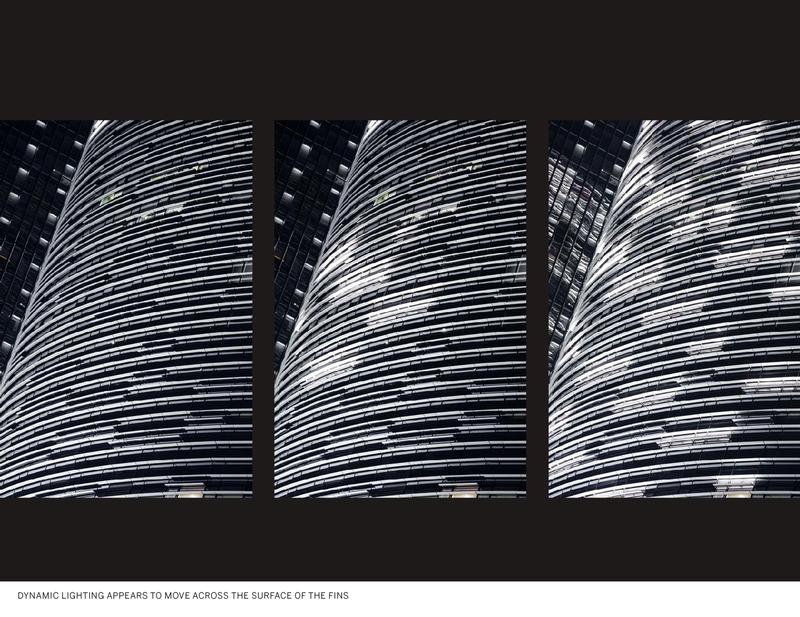2024 Galleries
The Spark Gallery pages are one of our most popular design destinations, with thousands of visitors each year. Check out some of the latest Spark entries, in the galleries below.
Galleries // 2016 Spark:Space // Agile Corporation Headquarters Tower
Agile Corporation Headquarters Tower
Winner - Gold
Competition: Spark:Space
Designer: Michael Duncan - Design Director
Design Type: Architecture, working spaces, offices
Company / Organization / School: Skidmore, Owings & Merrill LLP
Website: http://som.com
Team Members: Gene Schnair, FAIA - Managing Partner, Skidmore, Owings & Merrill LLP
Keith Boswell, FAIA - Technical Partner, Skidmore, Owings & Merrill LLP
Larry Chien, AIA - Project Manager, Skidmore, Owings & Merrill LLP
Michael Oerth , AIA - Senior Technical Coordinator, Skidmore, Owings & Merrill LLP
Josephine Pai, Not a member - Project Assistant, Skidmore, Owings & Merrill LLP
Virgil Skipton, AIA - Interior Designer/Architect, Skidmore, Owings & Merrill LLP
Yu-Chieh Chiang, AIA - Design Architect, Skidmore, Owings & Merrill LLP
Steve Edgett, NA (NA) - Vertical Transportation/Elevators/Escalators, Edge Williams Consulting Group, Inc.
Reg Monteyne, NA (NA) - Information Technologies/Telecommunications/Life/Fire Safety Engineering, MEP/Fire Protection Engineering, Flack + Kurtz, Inc.
Zelin Hou, NA (NA) - Local Architecture, Guangzhou Design Institute
Hong Bo Ooyang, NA (NA) - Landscape/Irrigation, TOPO
Fronting a major traffic circle in Zhujiang New Town, the Agile Corporation Headquarters, a 190-meter tall commercial tower, stands at a significant gateway to Guangzhou’s emerging city center. The building is sited to front the street corner, 45 degrees from true north, capturing views from upper levels and forming the tower’s identity. The design of the elliptical high-rise responds to the site’s subtropical climate, displaying its environmental performance across the building's skin. Factoring in the building's location, volume, orientation and adjacent buildings, computer modeling was used to analyze the potential heat gain on the building’s surface during Guangzhou's hot and humid six-month-long summer. The resultant solar radiation map was translated into an optimized array of horizontal sunscreen fins. As their density corresponds to the solar load, the pattern formed by the arrangement of the fins mirrors how the sun moves across the building. The high-performance curtain wall system is also layered with, fritted glass, and corrugated metal spandrel panels, which together create the facade's unique appearance from alternating angles. The spandrel panels give the tower its luminous quality, reflecting the shifting sunlight and creating a dramatic shimmer throughout the day.





