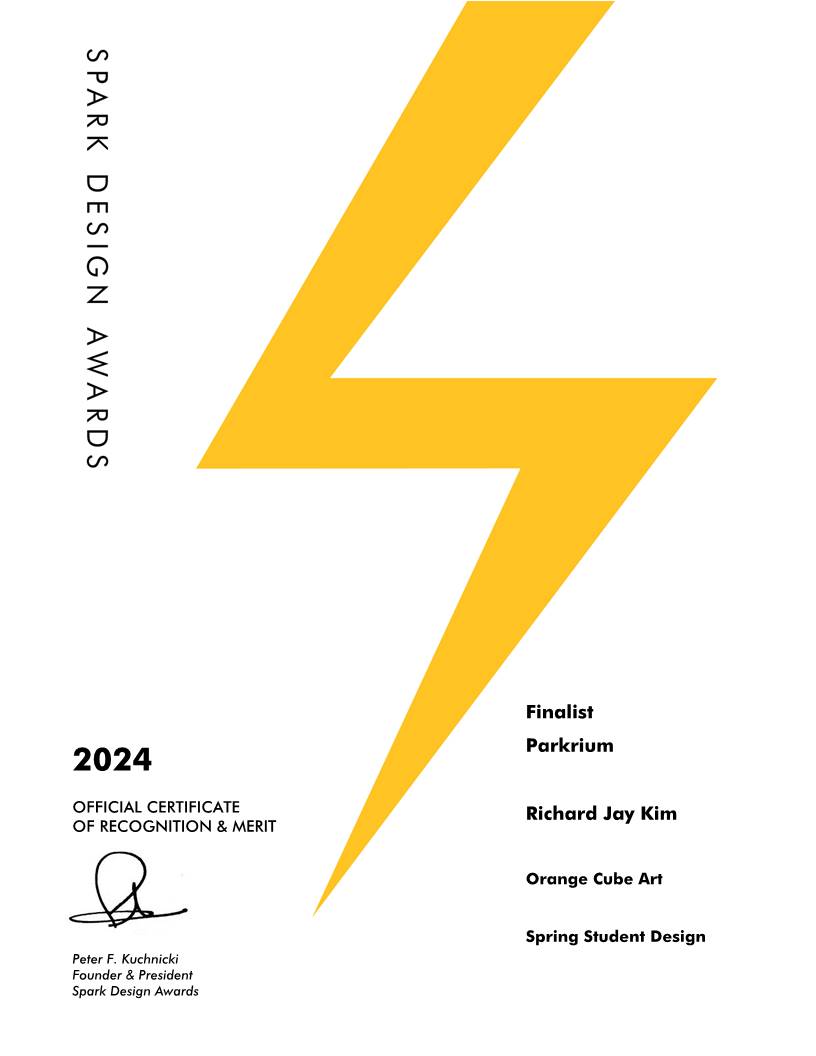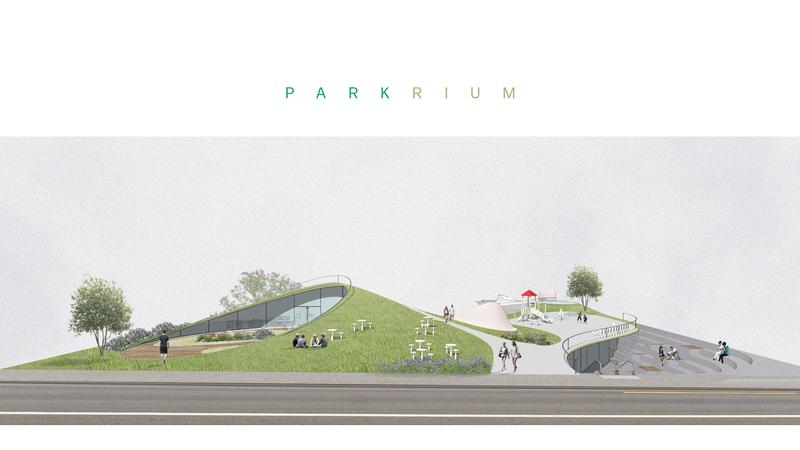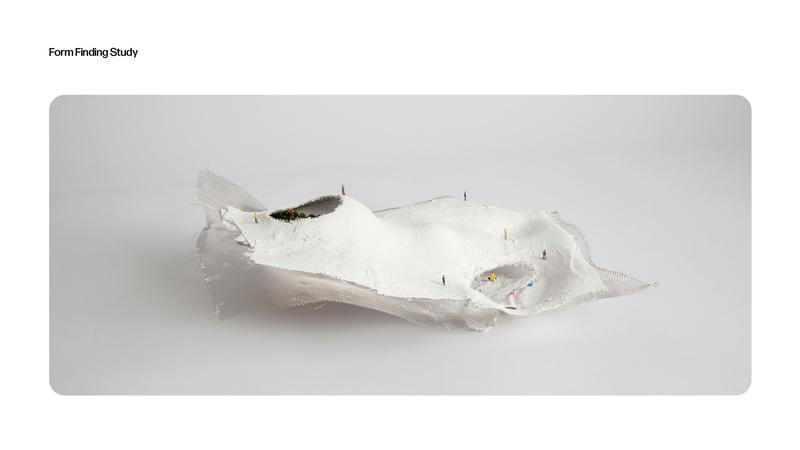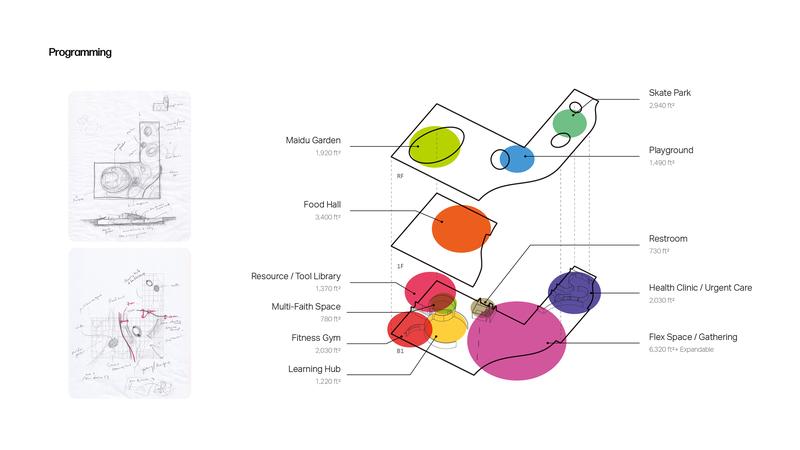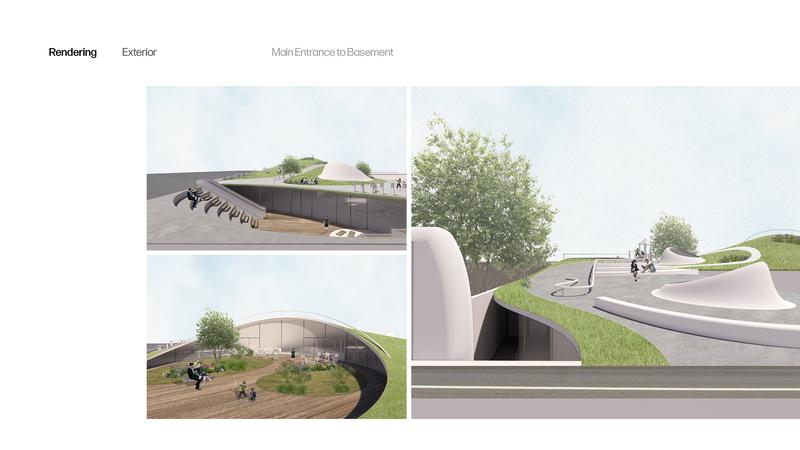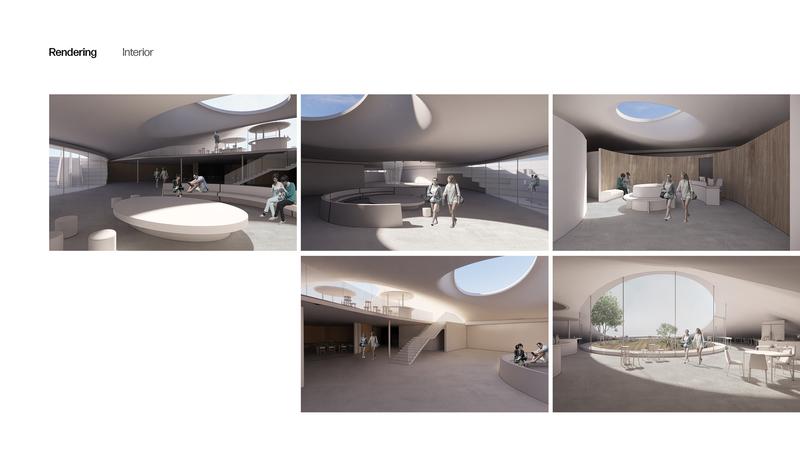2024 Galleries
The Spark Gallery pages are one of our most popular design destinations, with thousands of visitors each year. Check out some of the latest Spark entries, in the galleries below.
Galleries // 2024 Spark:Spring Student // Parkrium
Parkrium
Finalist
Competition: Spark:Spring Student
Designer: Richard Jay Kim
Design Type: Spaces: architecture, interiors, landscape
Company / Organization / School: Orange Cube Art
ChatGPT Parkrium, situated in a wildfire-damaged town in the western United States, innovatively integrates park and atrium concepts to prioritize community engagement and resilience. The design minimizes building footprint to maximize a communal park space, fostering social interaction and outdoor enjoyment. Key facilities like a food hall, community center, learning hub, gym, and multi-faith space are strategically located underground, connected to the surface via light wells for natural light and seamless indoor-outdoor flow. This underground setup also doubles as disaster-resistant shelters. Parkrium includes the Maidu Garden, therapy garden, skate park, playground, and versatile gathering areas, complemented by essential amenities such as restrooms, bicycle storage, and a health clinic with urgent care services. Three main entrances ensure accessibility to both park and underground facilities, enhancing usability and safety. The project aims to revitalize the community with a safe, aesthetically pleasing space that encourages interaction and well-being. By combining innovative design with vital community services, Parkrium aims to become a sanctuary, blending natural beauty with robust infrastructure to support residents’ needs.

