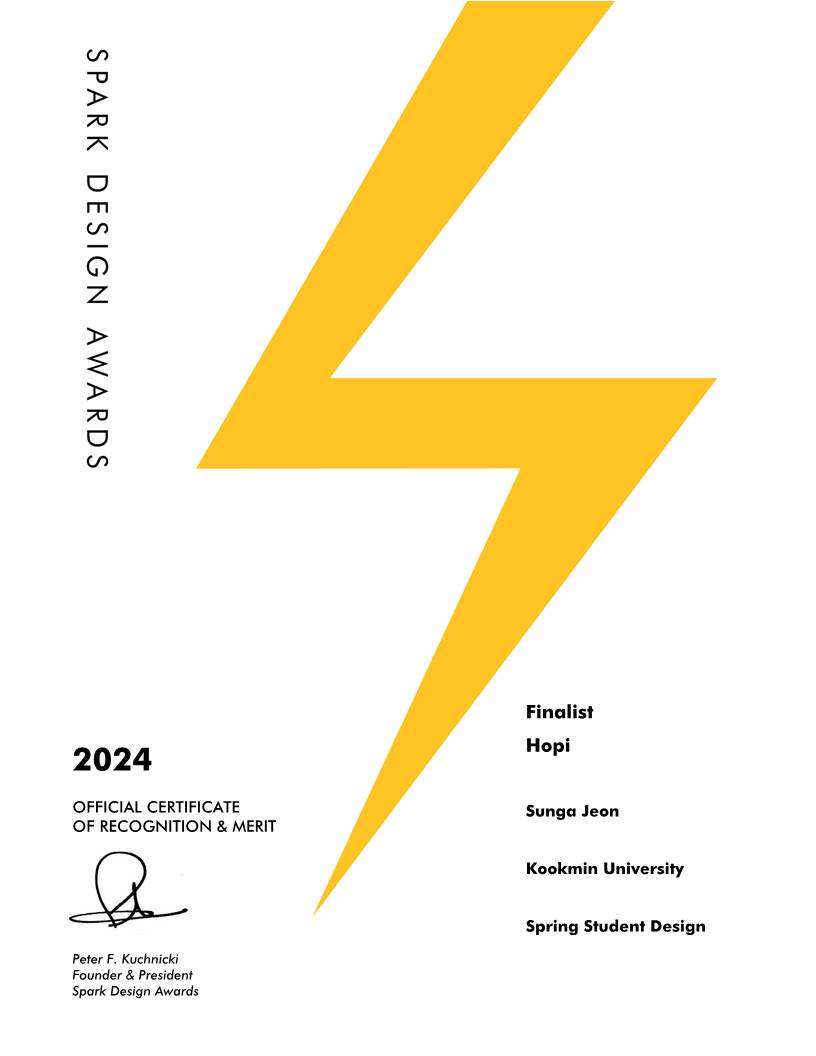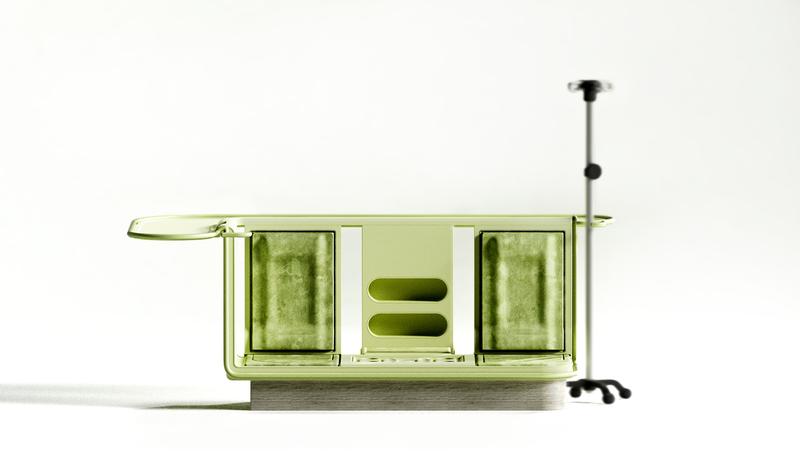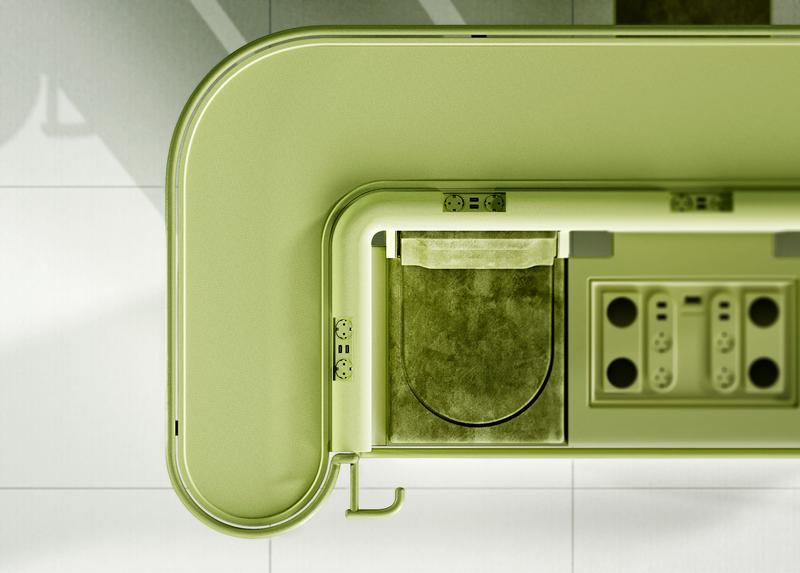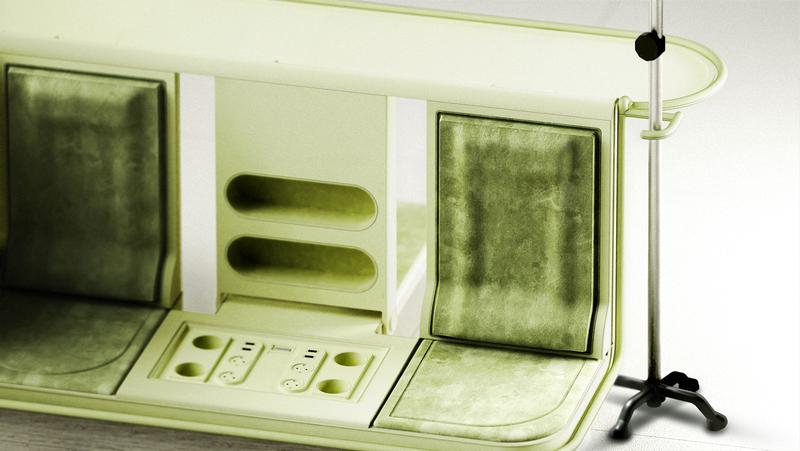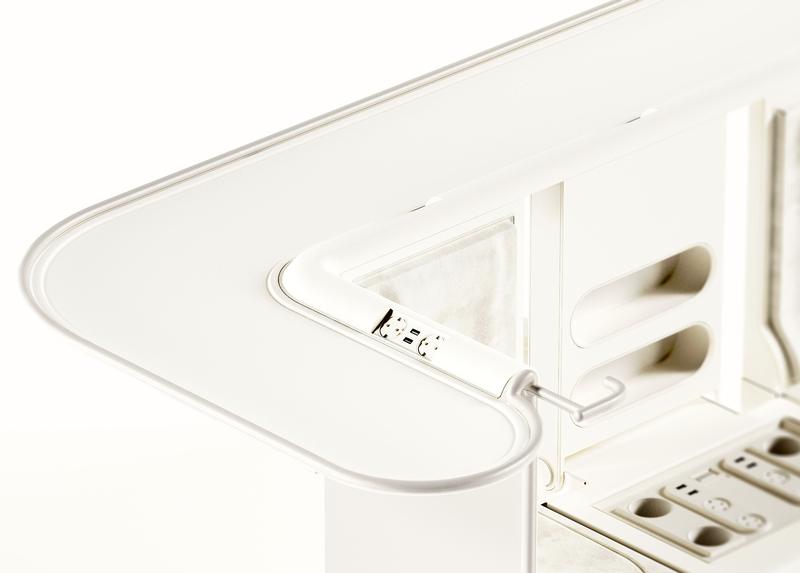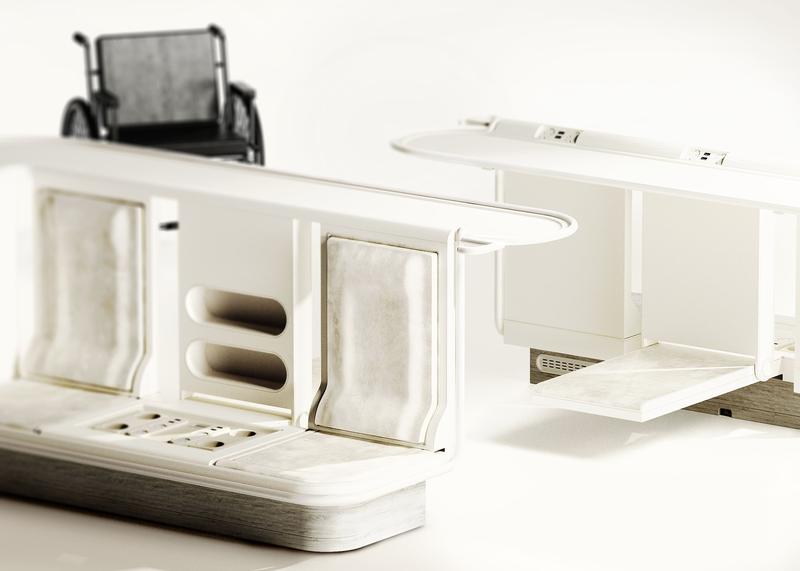2024 Galleries
The Spark Gallery pages are one of our most popular design destinations, with thousands of visitors each year. Check out some of the latest Spark entries, in the galleries below.
Galleries // 2024 Spark:Spring Student // Hopi
Hopi
Finalist
Competition: Spark:Spring Student
Designer: Sunga Jeon
Design Type: Health & Medical, Product & industrial
Company / Organization / School: Kookmin University
Inpatients in hospitals follow a set schedule and see the same people daily. Hospitals, serving both patients and visitors, lack sufficient spaces for patient to interact outside their rooms. Thus, creating a space that considers inpatients' needs is essential. To experience social activities, patients require relaxing and comforting spaces that don't interfere with their medical conditions. It’s also important for these activities to be easily accessible for patients with limited mobility. Hopi addresses these needs with an organic design that facilitates communication among patients from any location within it. Hopi is placed in the lobby of the hospital. The lower area of Hopi is designed for relaxation and conversation, providing a space where patients can talk to other patients or their families. It includes storage spaces for IV poles and personal belongings. The upper area is wheelchair-accessible, with tables at eye level and safety bars to aid movement. Hopi can be arranged in various ways, enabling interactions not only within one Hopi but also with people in adjacent Hopi units. This flexible design ensures that patients, regardless of their mobility, can engage in social activities, providing a much-needed break from their repetitive hospital routines.

