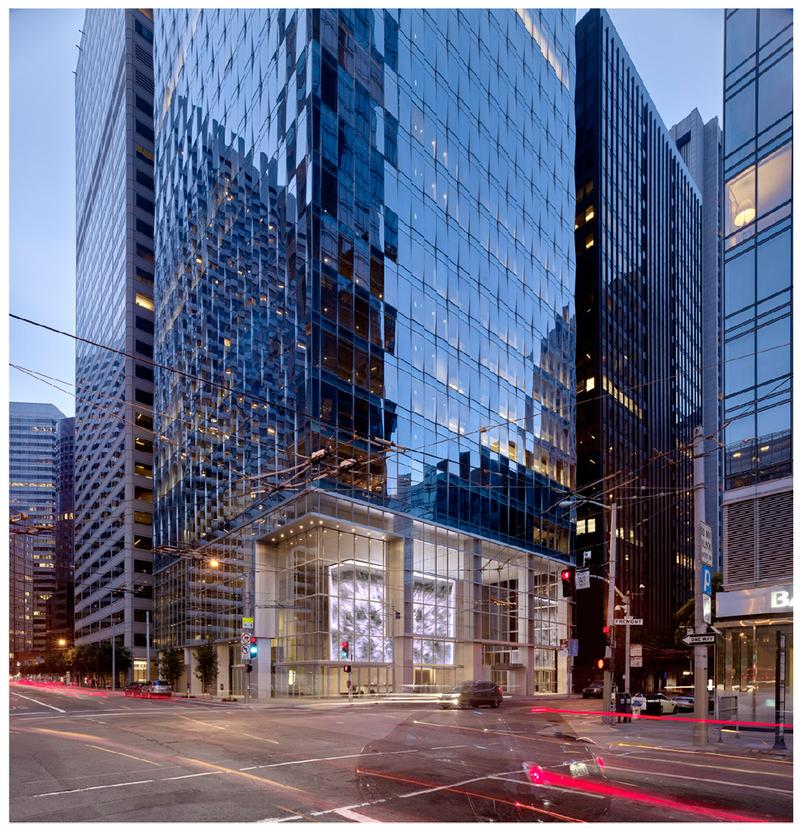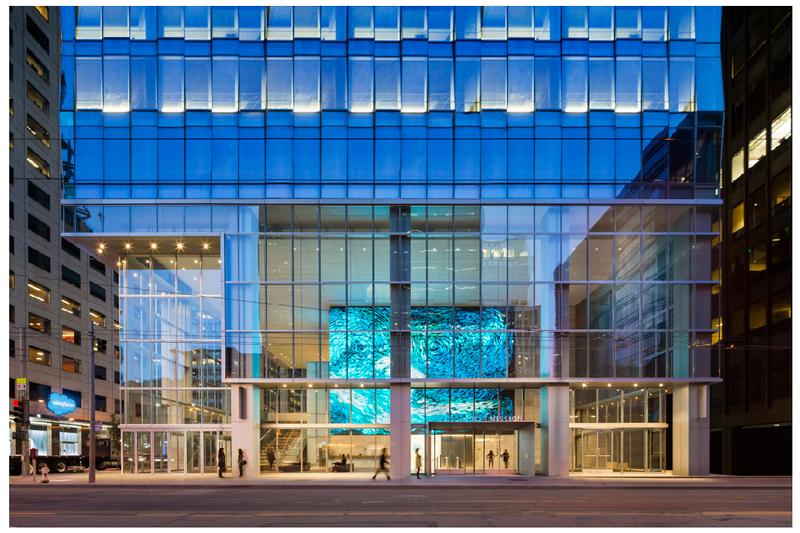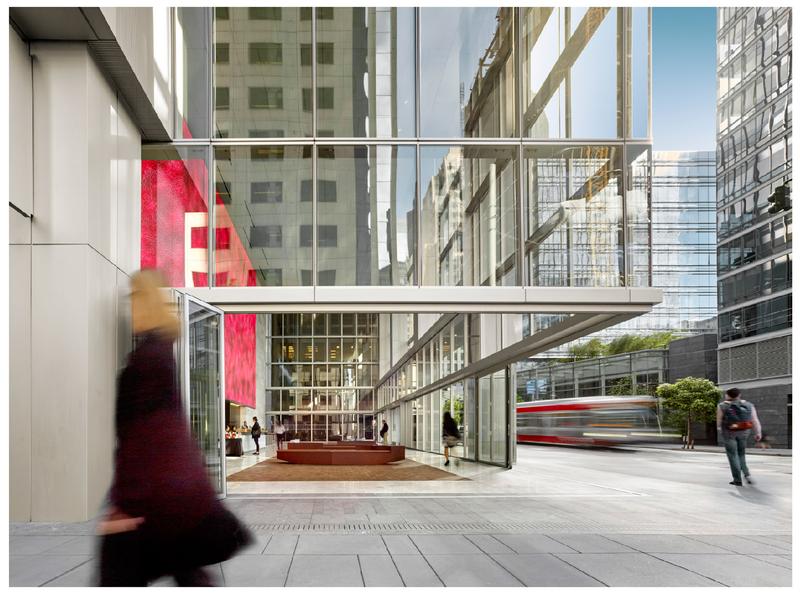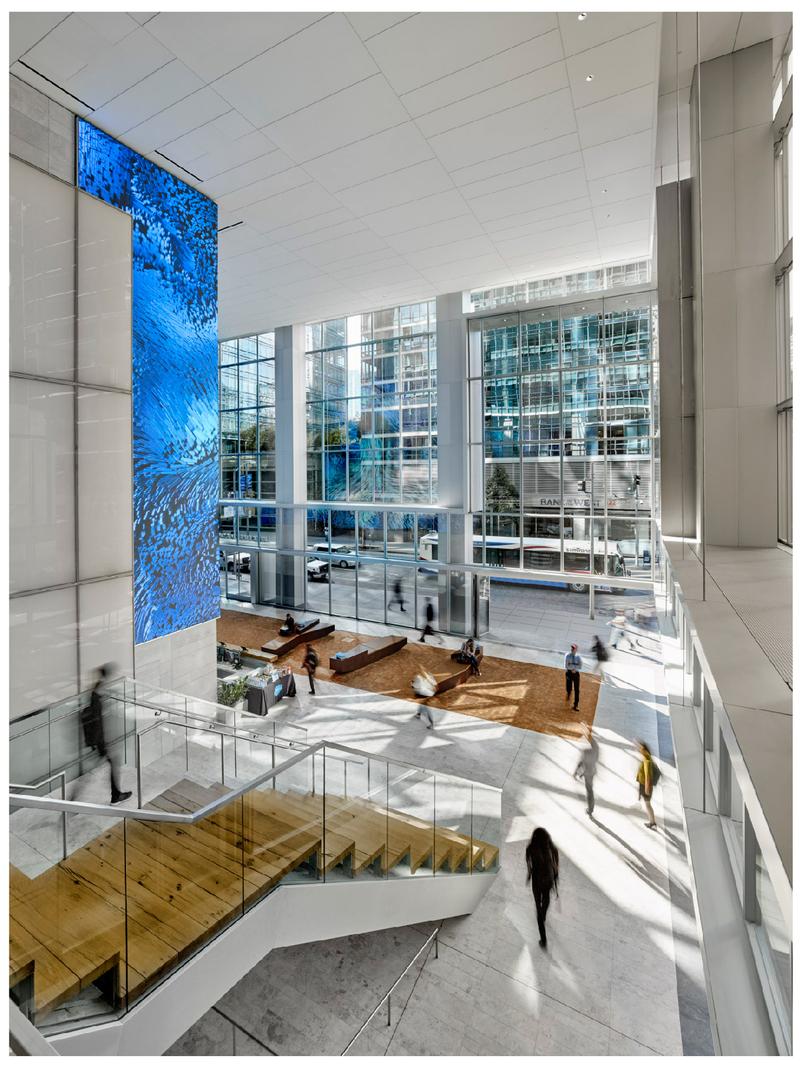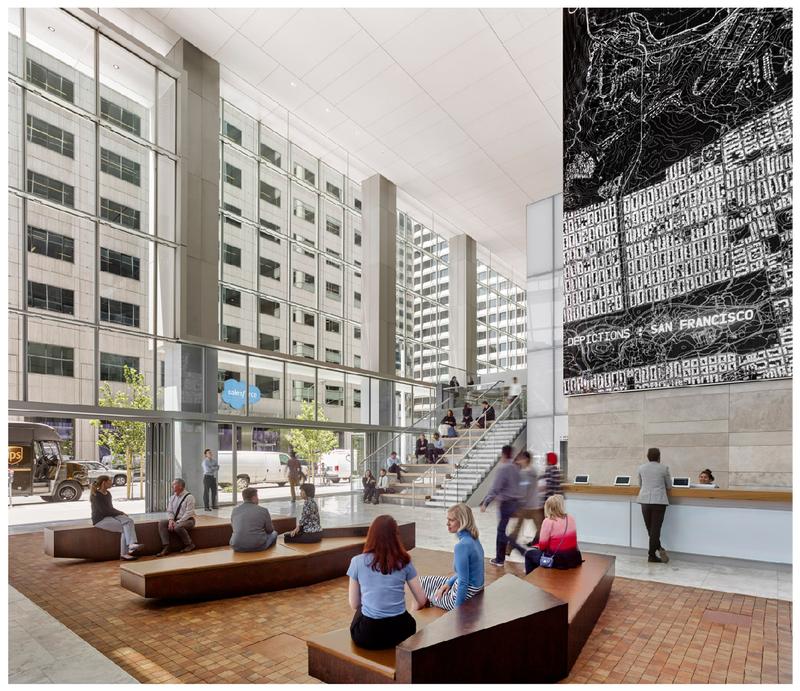2024 Galleries
The Spark Gallery pages are one of our most popular design destinations, with thousands of visitors each year. Check out some of the latest Spark entries, in the galleries below.
Galleries // 2016 Spark:Space // 350 Mission Street
350 Mission Street
Winner - Platinum
Competition: Spark:Space
Designer: Steven Sobel - Management Director
Design Type: Architecture, Working Spaces, Offices
Company / Organization / School: Skidmore, Owings & Merrill LLP
Team Members: Craig Hartman, Design Partner
Gene Schnair, Managing Partner
Mark Sarkisian, Structural Partner
Keith Boswell, Technical Partner
Masis Mesropian, Senior Design Architect
Tamara Dinsmore, Senior Interior Design Architect
Maurice Hamilton, Senior Technical Coordinator
Eric Long, Senior Structural Engineer,
Michael Temple, Design Architect
Michael Fukutome, Technical Architect
Eric Cole, Technical Architect
The 350 Mission, state-of-the-art 30-story office building located adjacent to San Francisco’s new Transbay Terminal, challenges the conventional approach to corporate office design. The design concept offers an exceptional contribution to city life with the creation of a 50-foot-high urban living room at the corner of Freemont and Front Streets. This memorable street-level space is highly engaged with the public realm, reinforcing placemaking for the evolving downtown street life. This publicly spirited project redefines the notion of private space, blurring the edges between public and private. The lobby entry is a dramatic cantilever with 90 linear feet of glass doors that open towards the street. The project incorporates public open space and a lobby that includes amphitheater seating and a digital media wall, which encourages the pedestrians to use the urban living room. 350 Mission exemplifies a regenerative urban ecology, having achieved LEED® Platinum certification. The project features rainwater harvesting and greywater recycling for non-potable uses. The building’s structure includes a cantilevered corner structure to facilitate uninterrupted views and a post-tension slab system, for a highly efficient overall structure. All of these integrally designed building systems establish a new standard for Class-A office buildings.

