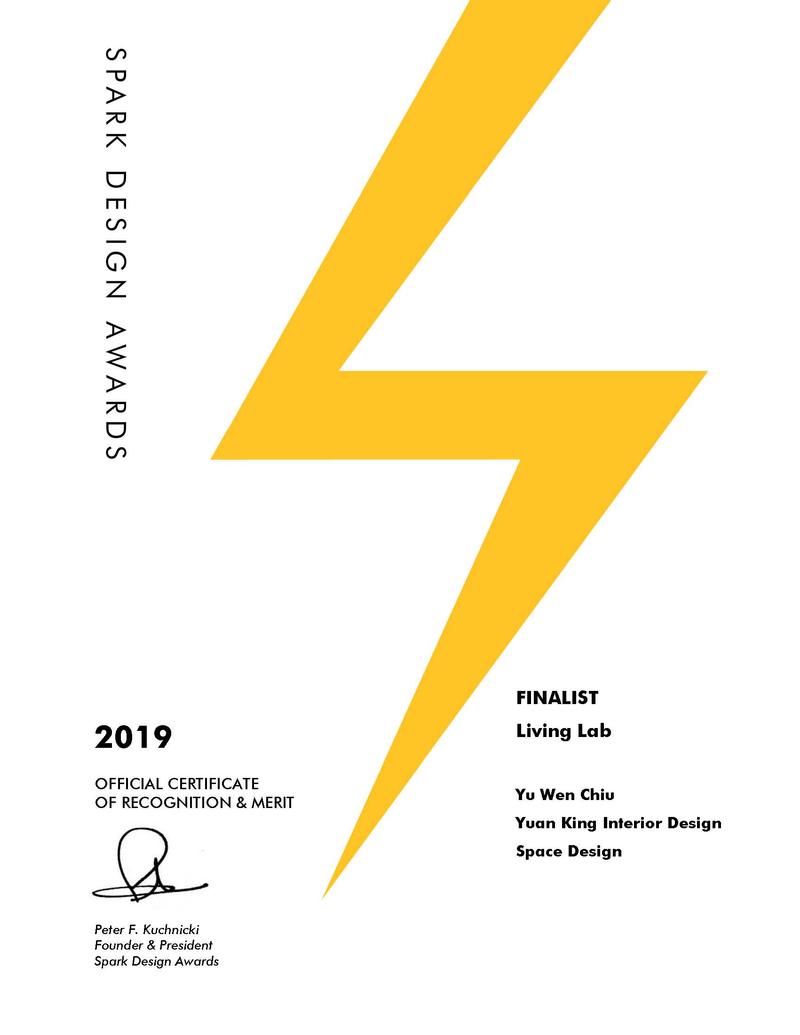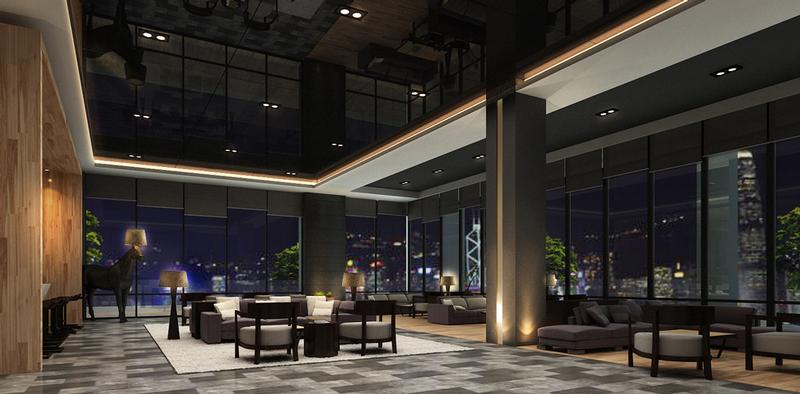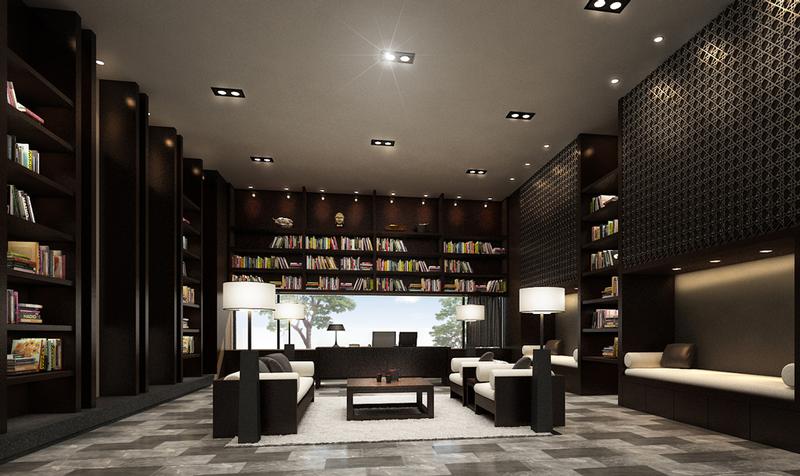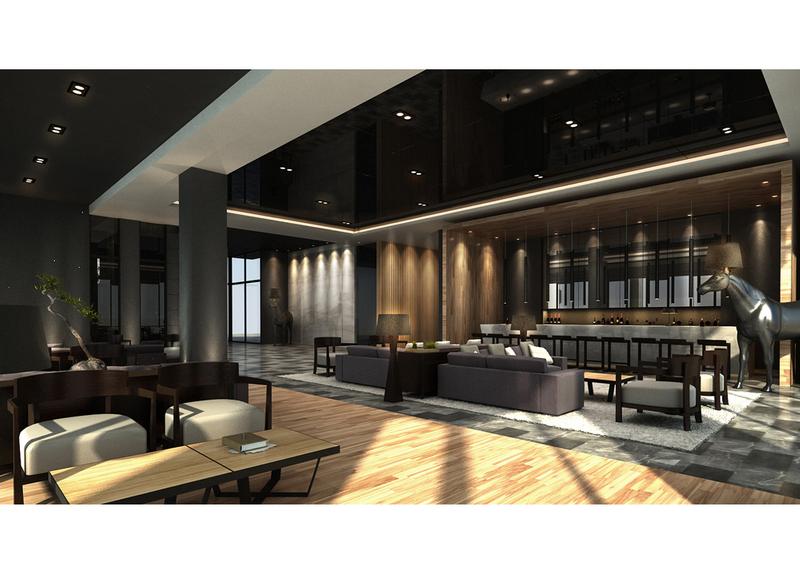2019 Galleries
The Spark Gallery pages are one of our most popular design destinations, with thousands of visitors each year. Check out some of the latest Spark entries, in the galleries below.
Galleries // 2019 Spark:Space // Living Lab
Living Lab
Finalist
Competition: Spark:Space
Designer: Yu Wen Chiu
Design Type: Interiors: Residential: Houses, Apartments, Flats
Company / Organization / School: Yuan King Interior Design
Team Members: Yu Wen Chiu
The location of this project is in Qianzhen District, Kaohsiung City, Taiwan. The geographical location is close to Kaohsiung Port. Therefore, the original space of the fish warehouse is 500 pings (1650 square-meter). Because the customer wants to convert its space into a private guest house, hence, the space type will be contrasting with back and forth. This makes the designer feel very challenging and attentive in the materials, proportions and lines, and in a momentum spatial leisure activities room. Due to the lack of current high-rise conditions, the space cannot present high visual effects. Therefore, the use of black glass on the ceiling material and the principle of glass reflection make the space vision high and make the overall space more sophisticated and masterly. It has cleverly led to the solution of the scale of up ceiling and down floor. Due to its proximity to Kaohsiung Port, the advantages of each space are especially reserved. Bright lighting and natural vision are introduced into the low-key and restrained interior. The rustic charm of the earth-colored space is set off, and the customers' minds are presented through the mix of different materials such as veneer, metal and mirror Look.





