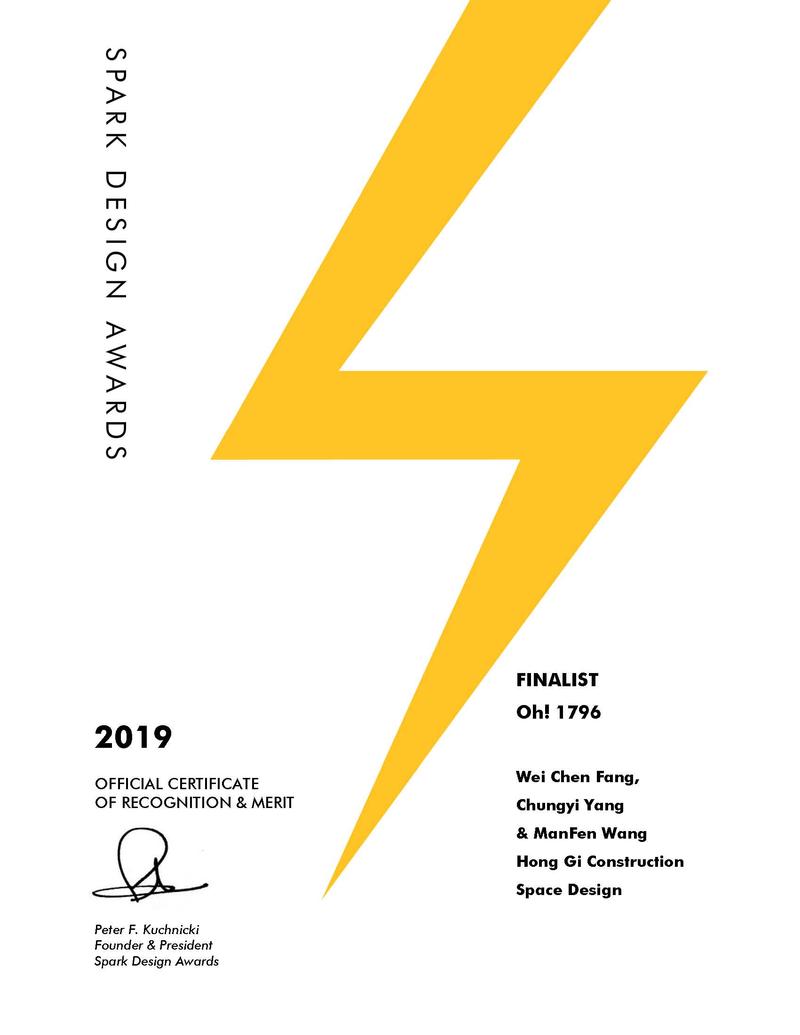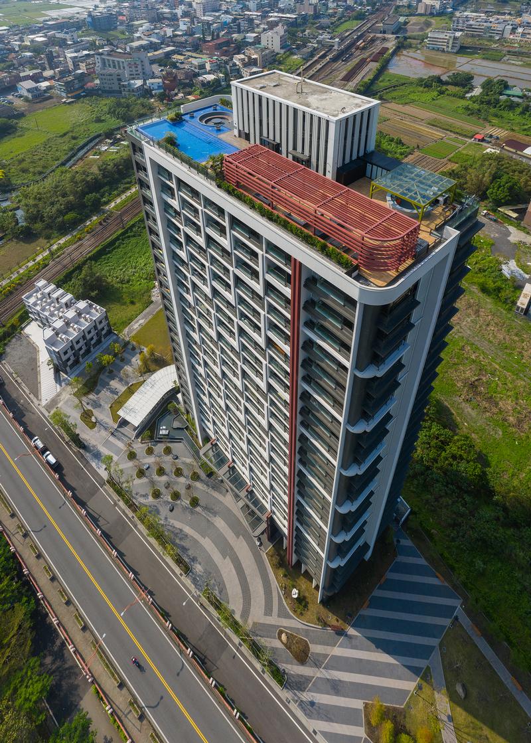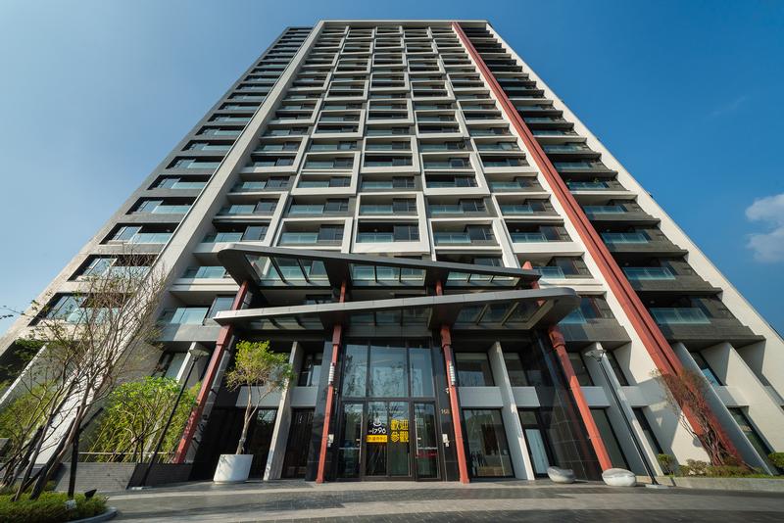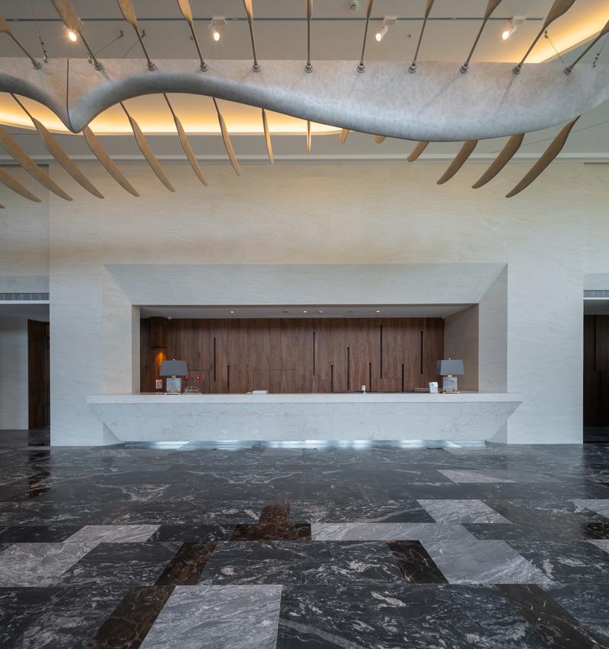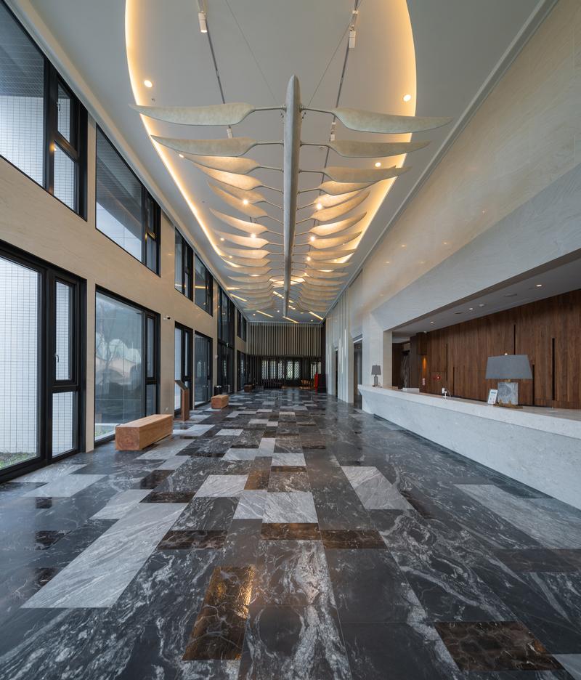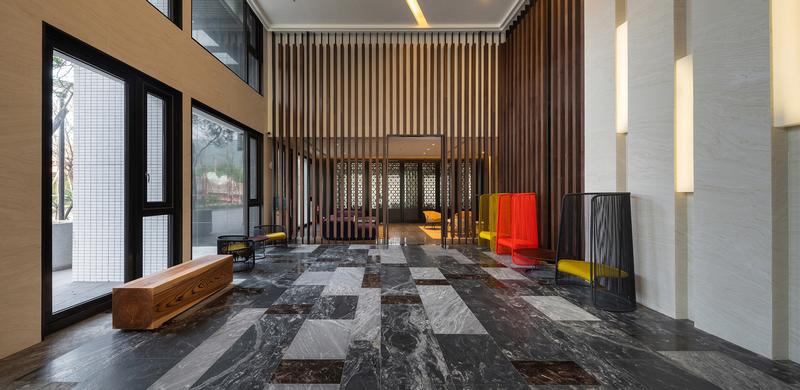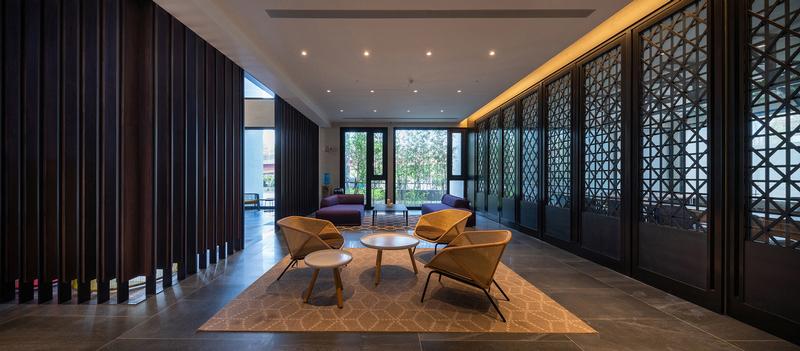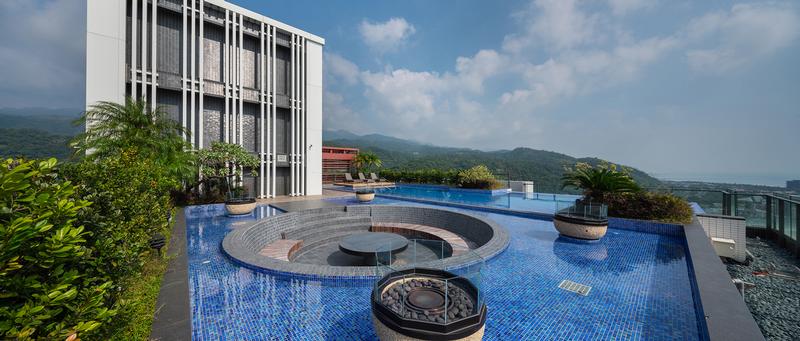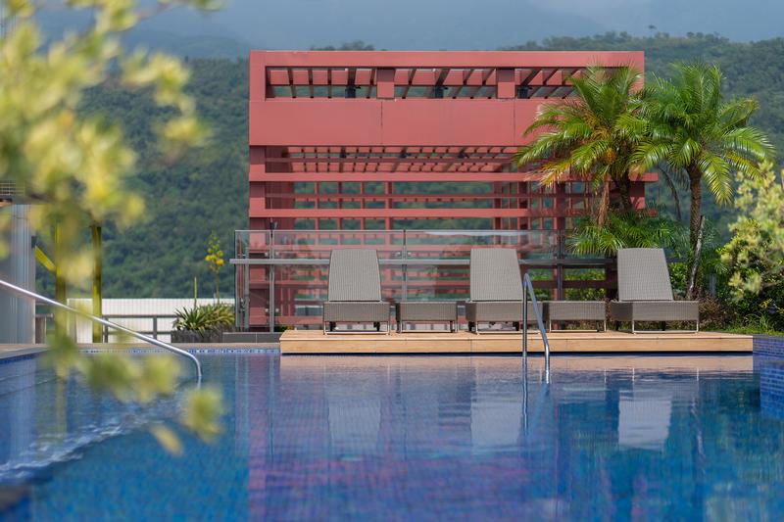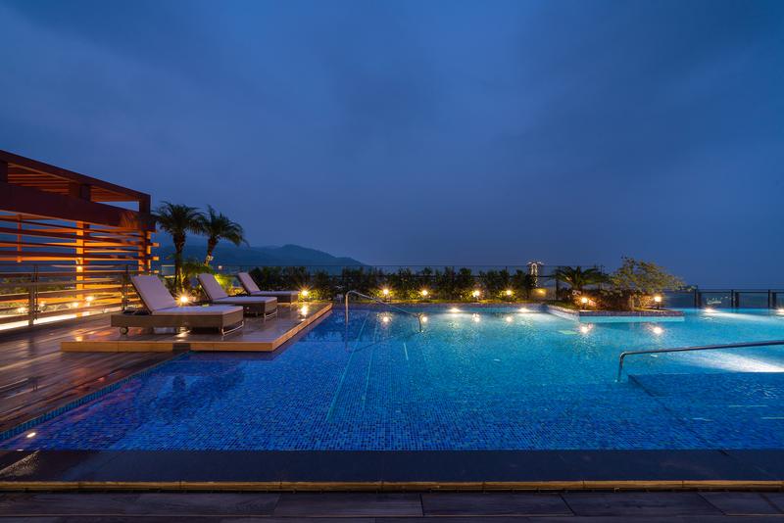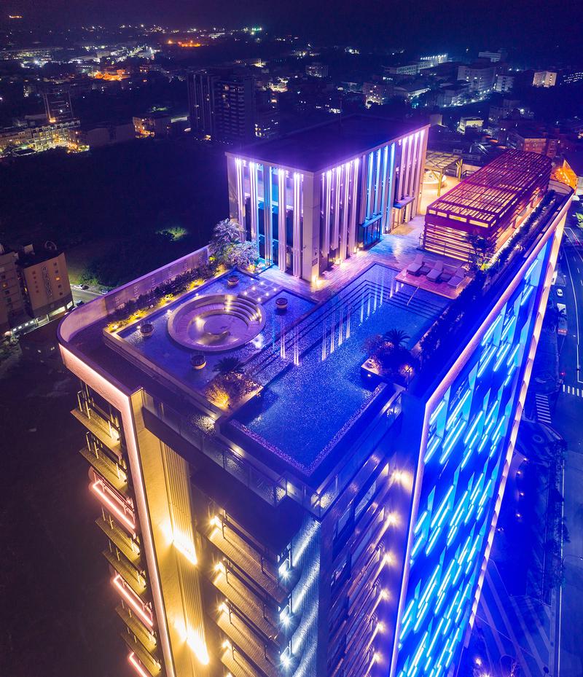2019 Galleries
The Spark Gallery pages are one of our most popular design destinations, with thousands of visitors each year. Check out some of the latest Spark entries, in the galleries below.
Galleries // 2019 Spark:Space // Oh! 1796
Oh! 1796
Finalist
Competition: Spark:Space
Designer: Wei Chen Fang - Special assistant to the general manager
Design Type: Architecture; Residential
Company / Organization / School: Hong Gi Construction
Website: http://www.hong-gi.com.tw/about.php#next
Team Members: Wei Chen Fang, Chungyi Yang & ManFen Wang
The structure of the building is tilted to a certain angle, so that each room can face the mountains and the sea to fully enjoy the view. Each unit is outfitted with a hot-spring room, letting nature cleanse the body and the mind. One can fully enjoy the panorama of the spectacular sea-and-mountain view while taking a hot-spring bath. With an eye to functioning practically, each unit is specifically designed as an open space. Each house has large French windows t to usher in the vastness of the sea and mountains to create the most ideal, most habitable living space.

