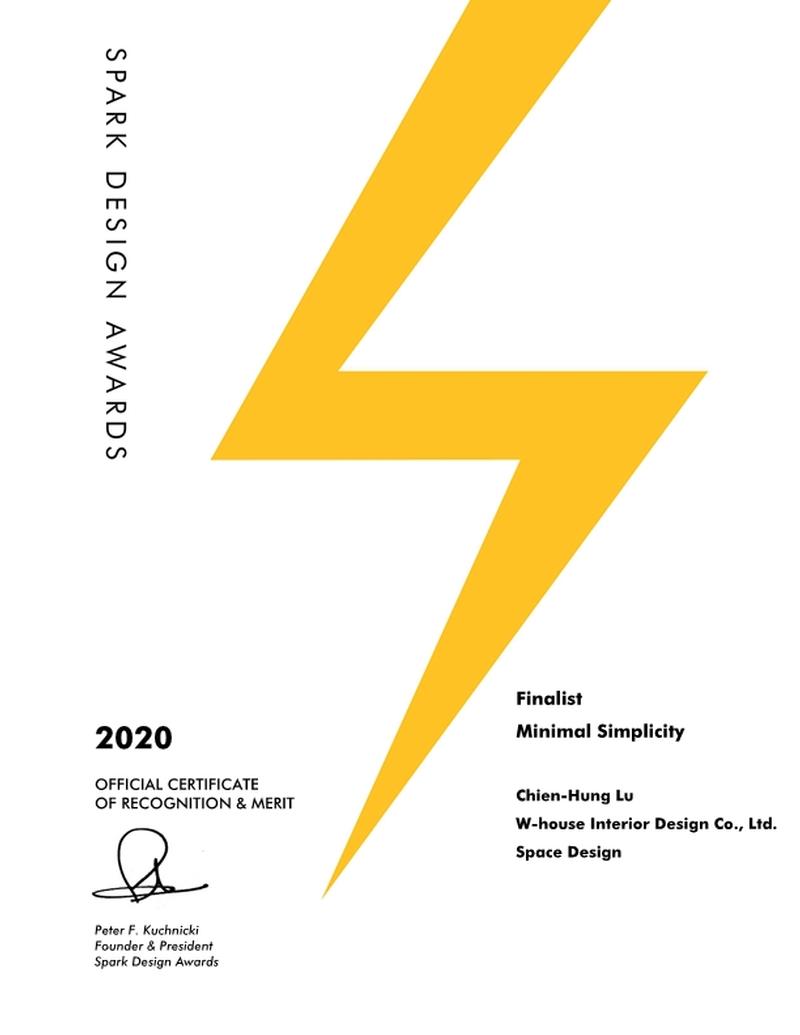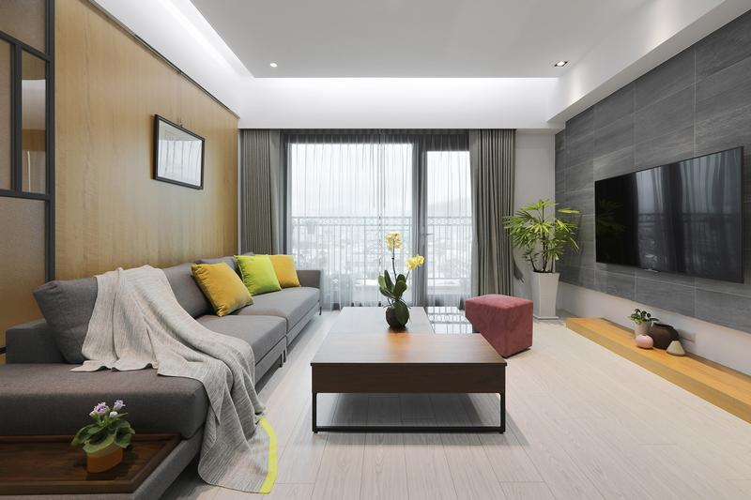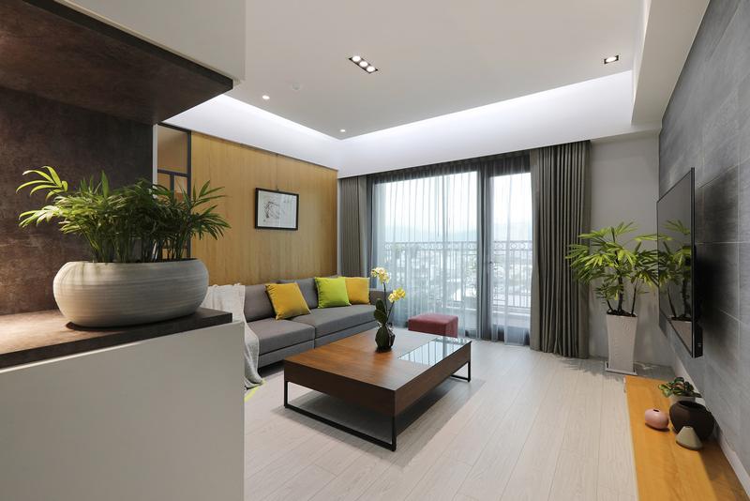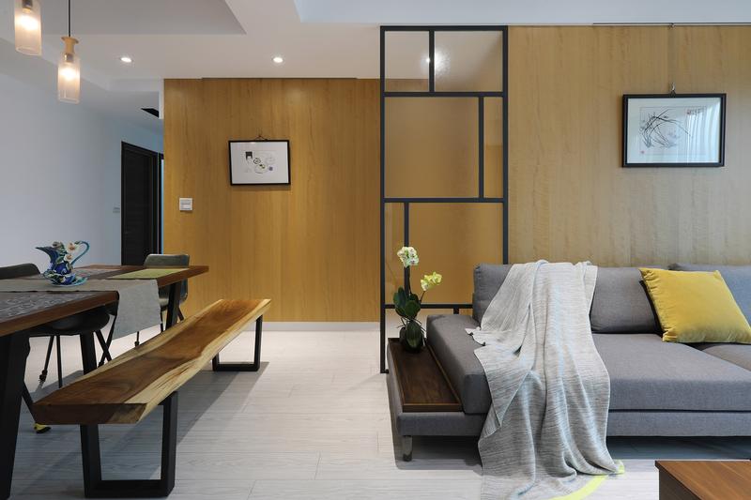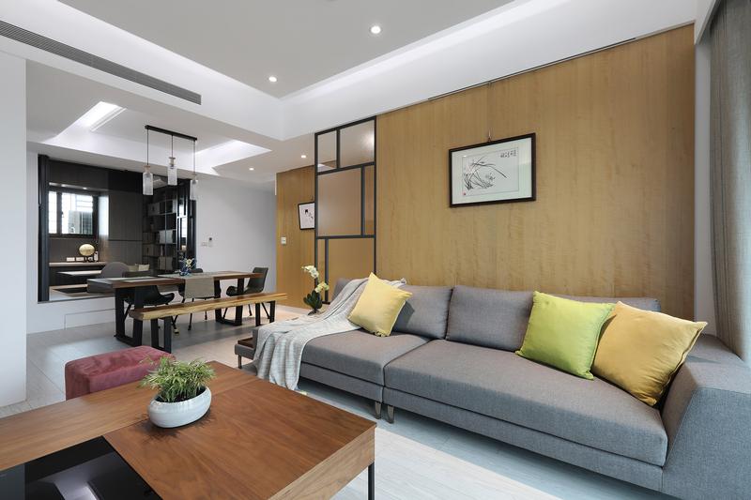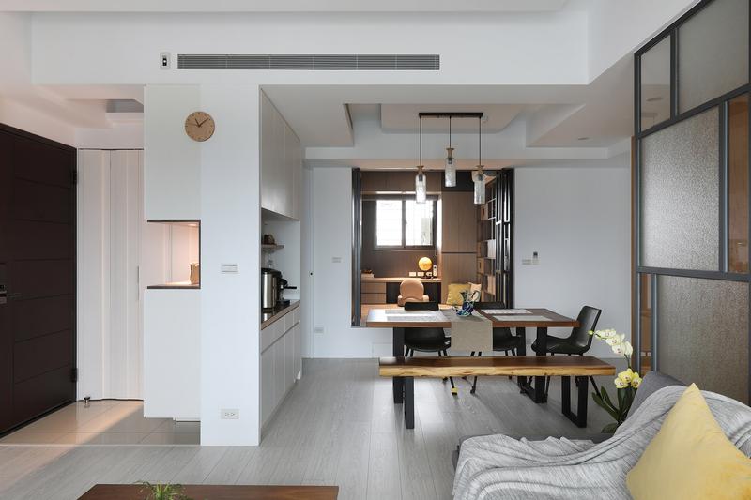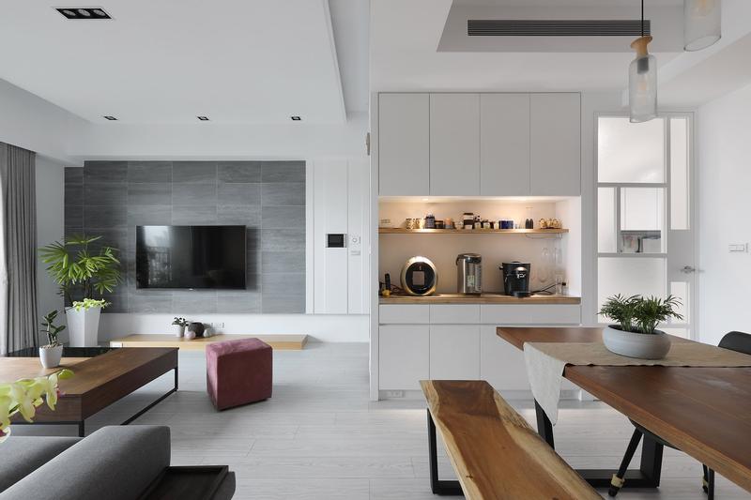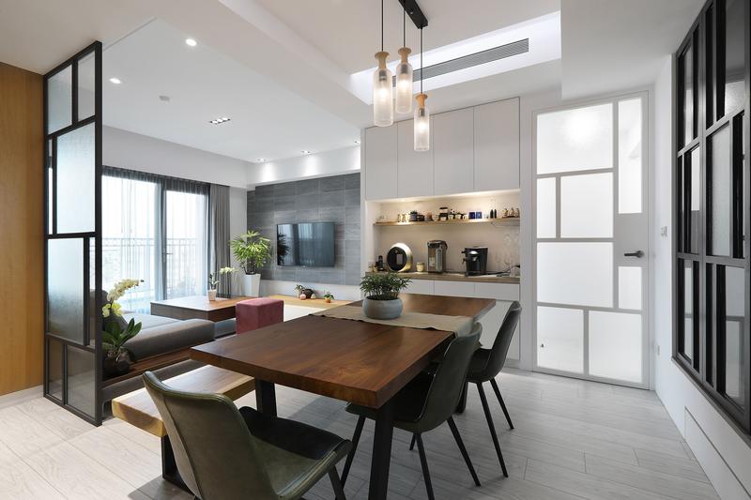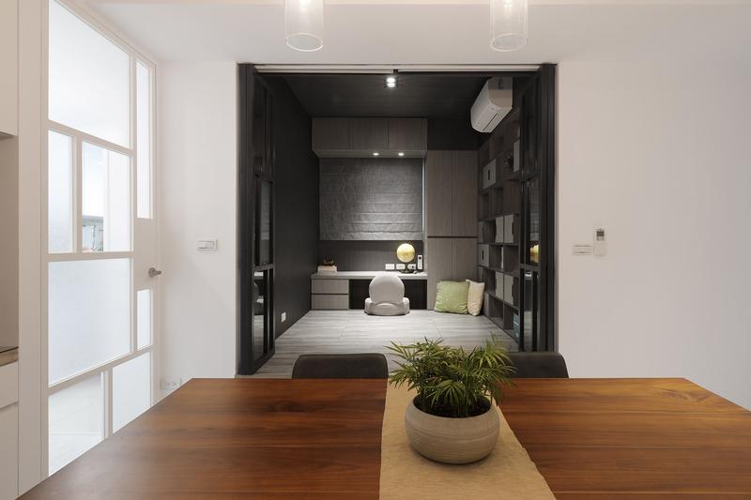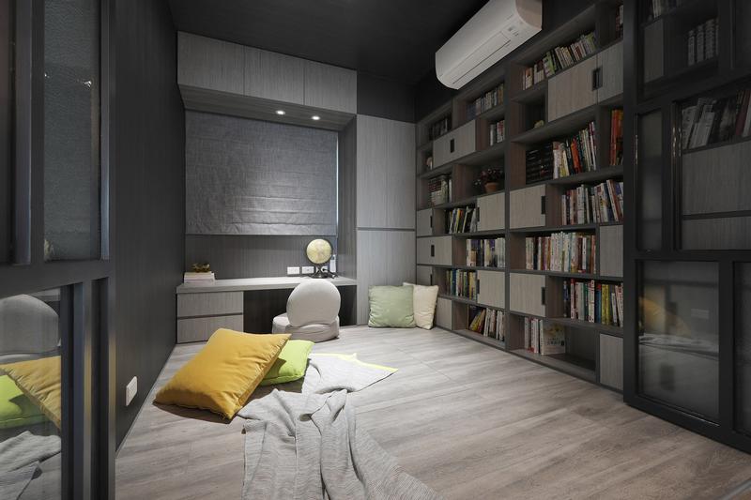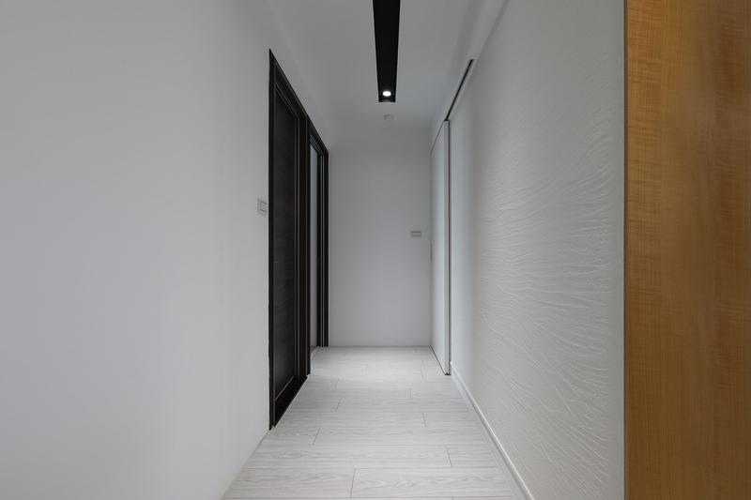2020 Galleries
The Spark Gallery pages are one of our most popular design destinations, with thousands of visitors each year. Check out some of the latest Spark entries, in the galleries below.
Galleries // 2020 Spark:Space // Minimal Simplicity
Minimal Simplicity
Finalist
Competition: Spark:Space
Designer: Chien-Hung Lu
Design Type: Interiors: Residential: Houses, Apartments, Flats
Company / Organization / School: W-house Interior Design Co., Ltd.
Team Members: Chien-Hung Lu
This design project is based on simplicity as the core of the design principle. The living room and dining room combined as one public space which used black, white and grey as the main base tone for the color, highlighting the dignified and conservative beauty of the space; wooden color tone is then applied for matching, further integrating the warmth introduced by wooden color while having a conservative spatial characteristic, amongst these, it may be discovered that dark wood color tone is adopted for both the living room and the dining room tables, where the ingenuity increased the sense of layers for the space. A square table is selected as the dining table, eliminating unnecessary use of space while further emphasizing on the face-to-face interactive talks between the family members. There is a Japanese room at the back of the dining room, and the Japanese style is implemented for this space, demonstrating different looks of diversified cultures. The addition of iron pieces to materials may be discovered in several places, the combination of different materials including wooden texture with iron piece creates a vivid and strong visual effect for space, once again corresponding to the modern design principle.

