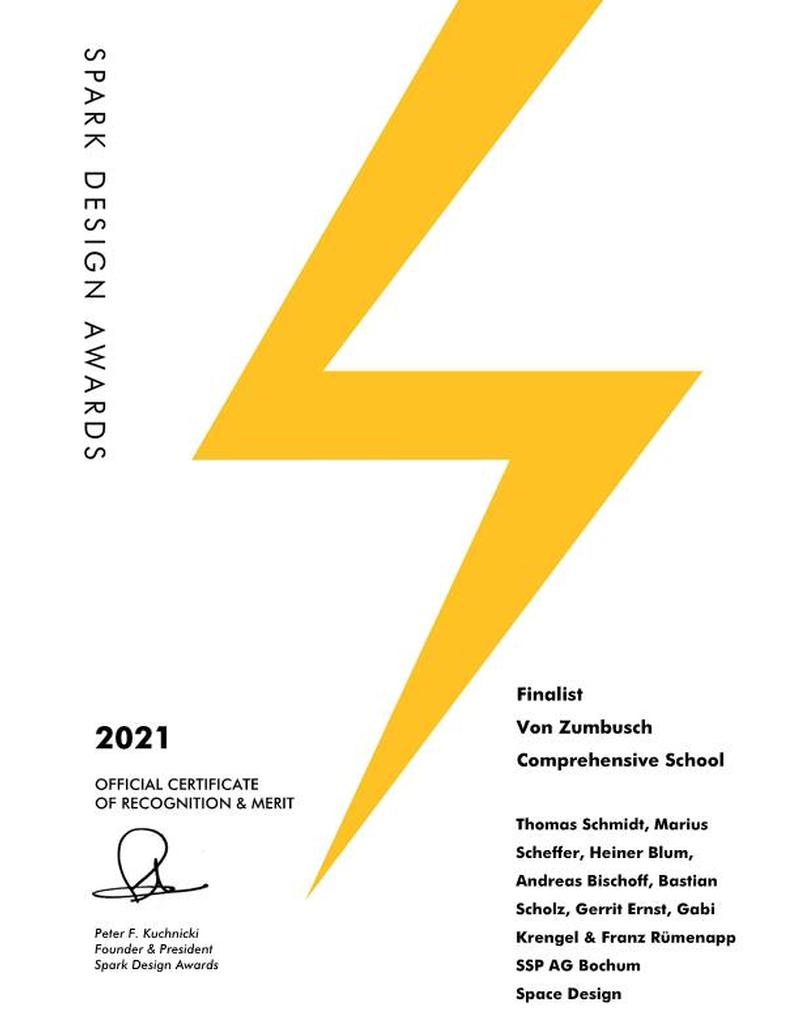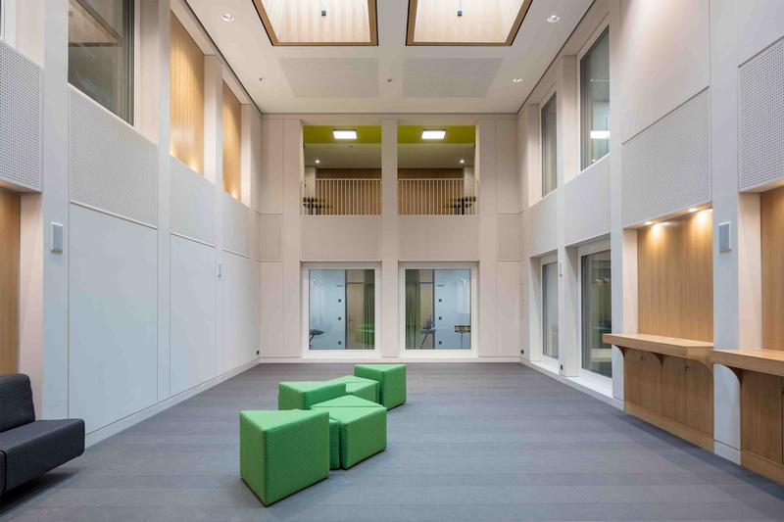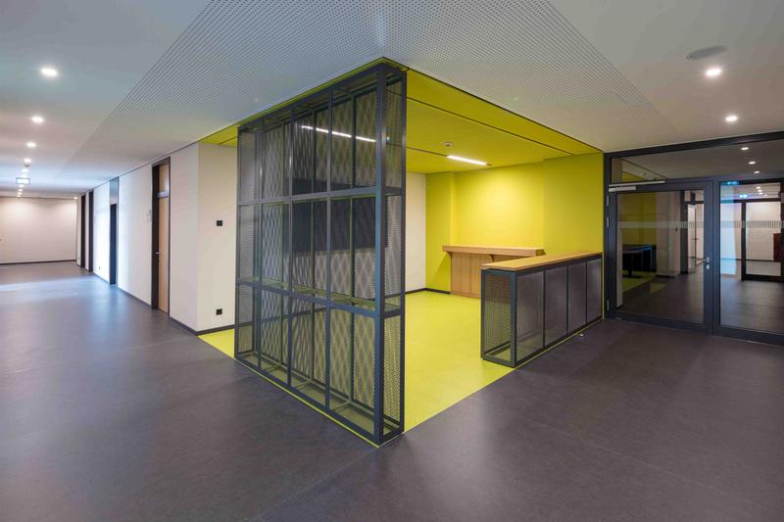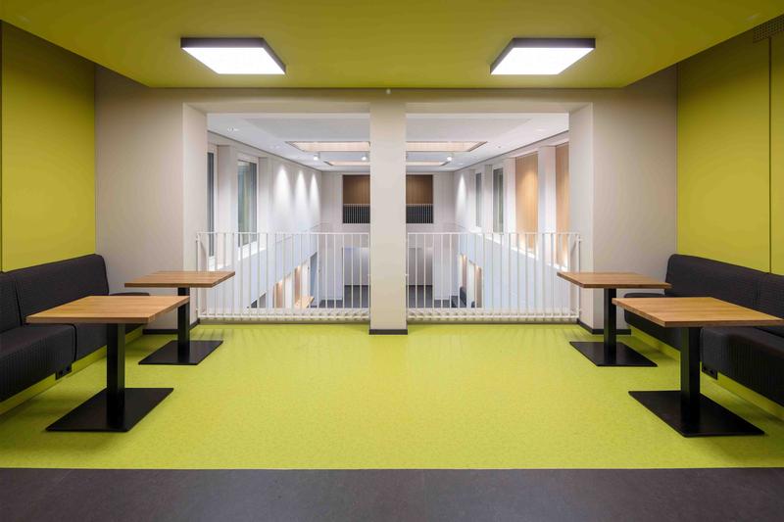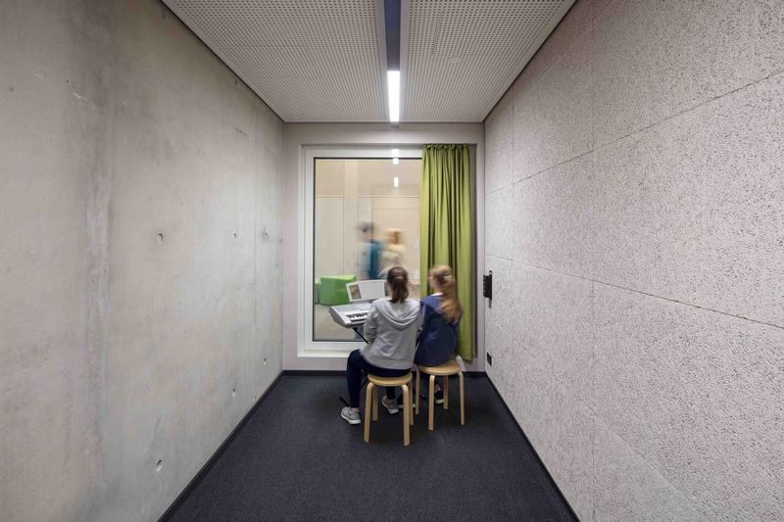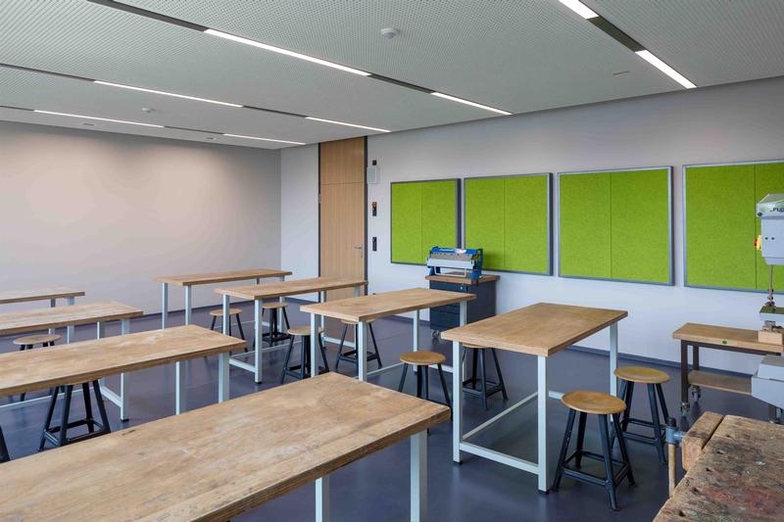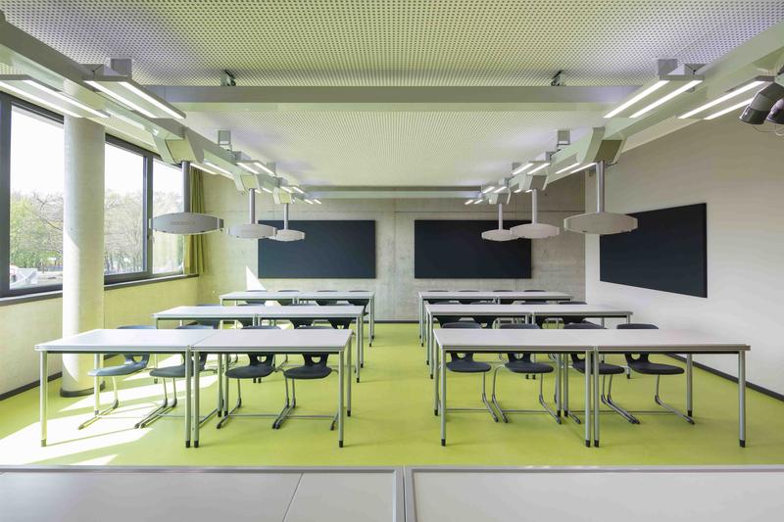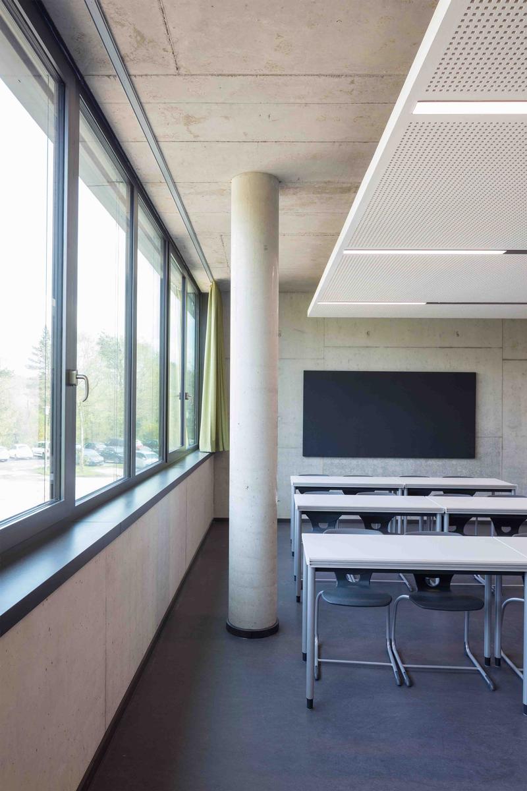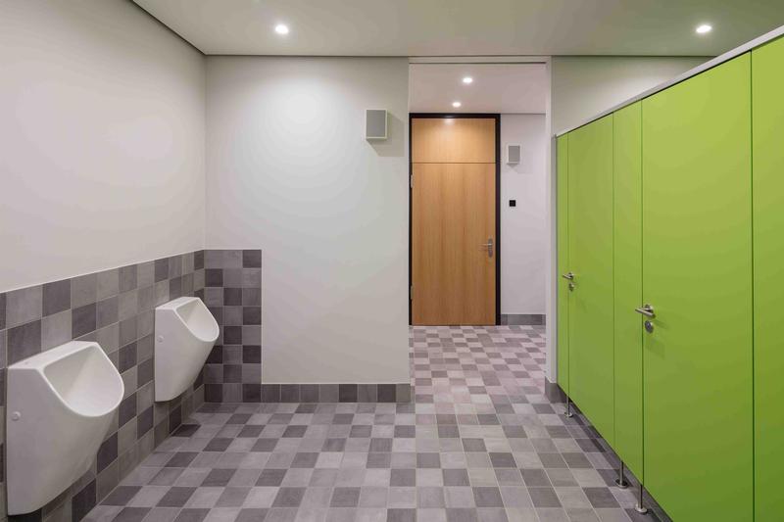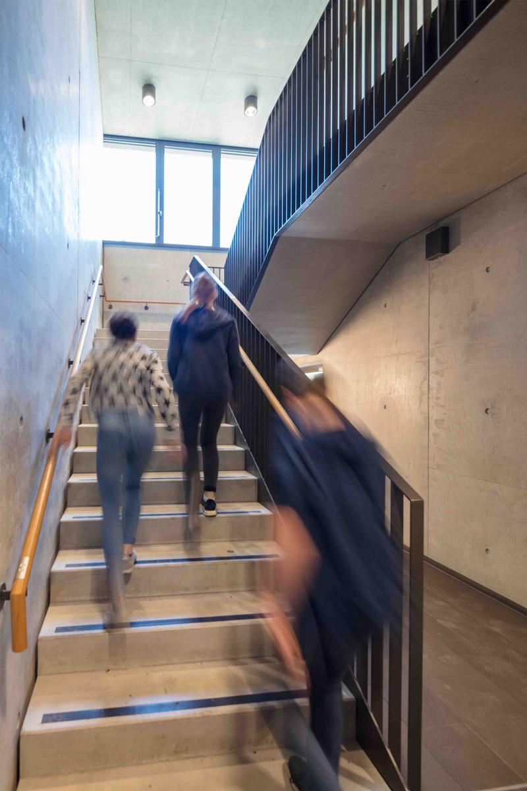2021 Galleries
The Spark Gallery pages are one of our most popular design destinations, with thousands of visitors each year. Check out some of the latest Spark entries, in the galleries below.
Galleries // 2021 Spark:Space // Von Zumbusch Comprehensive School
Von Zumbusch Comprehensive School
Finalist
Competition: Spark:Space
Designer: Thomas Schmidt
Design Type: Schools & Campuses
Company / Organization / School: SSP AG Bochum
Website: http://www.ssp.ag
Team Members: Thomas Schmidt, Marius Scheffer, Heiner Blum, Andreas Bischoff, Bastian Scholz, Gerrit Ernst, Gabi Krengel & Franz Rümenapp
Within the scope of a Europe-wide VOF tender, the integral planning team of SSP was awarded the contract for the renovation and extension of the Von Zumbusch School. The existing schools were to be developed into a comprehensive school location. This will be achieved by means of a solitary, barrier-free new building with a floor space of 2220 m². The school adapts to the higher number of pupils and contemporary, pedagogical concepts, which were previously developed in workshops with the users, are realized. The guiding principle is to promote communication. This is achieved through a centrally located, two-story forum. Here there is an exchange between the ground and upper floors. It is also a multi-purpose room and student lounge area with freely arranged seating areas. As an interdisciplinary space, it serves to form clusters. The compact design including a central atrium offers a favorable ratio between building volume and envelope area. Heat losses are thus reduced. A high standard of insulation and the greatest possible air tightness were implemented. The façade is formed by sand-colored clinker. Bronze-colored framed window bands with ornamented expanded metal elements in between structure the façade and promote the natural incidence of light into the rooms.

